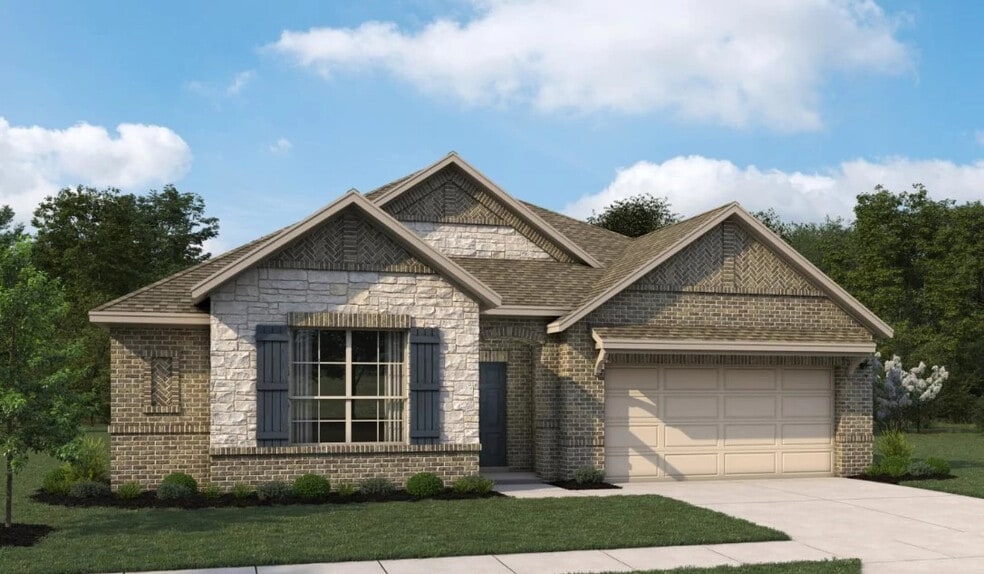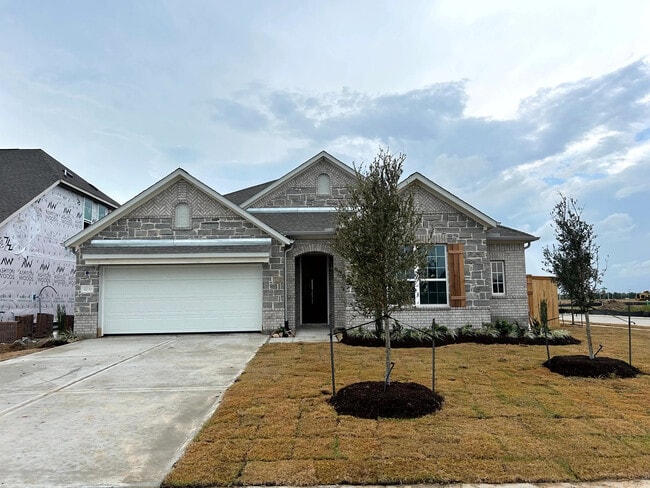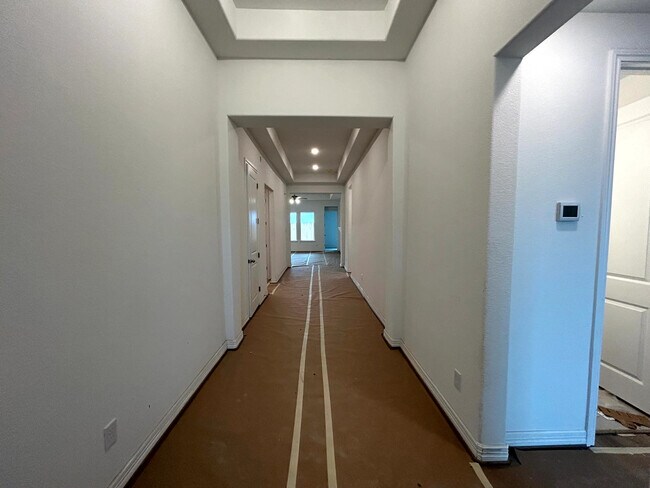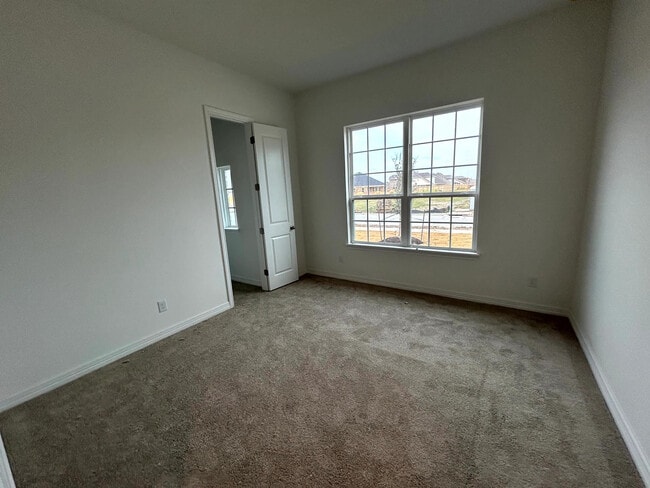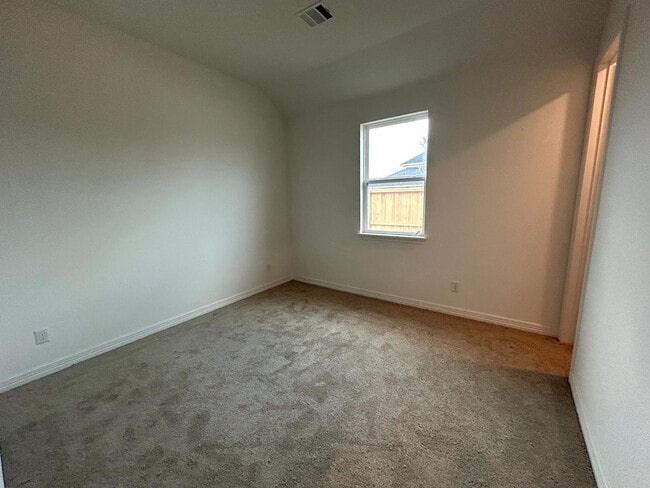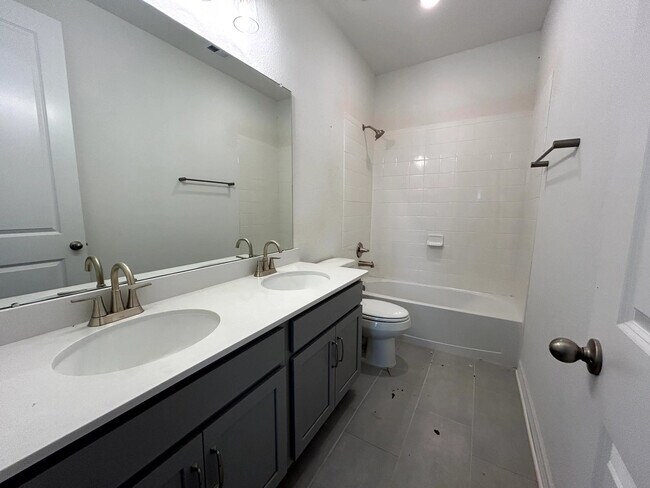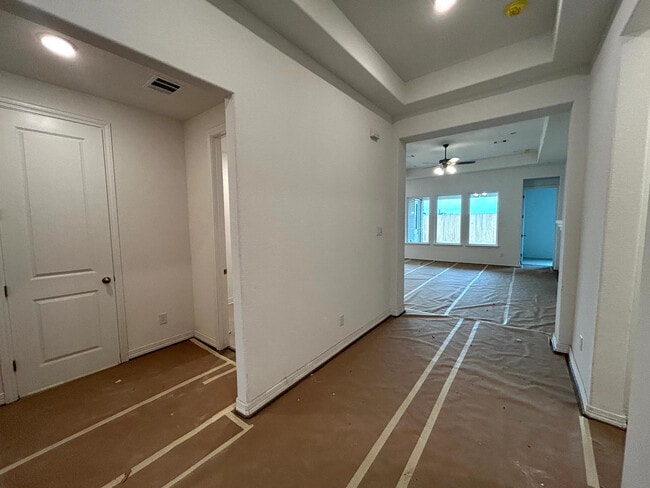
4230 Hazy Rock Ln League City, TX 77573
Westland Ranch - 60ftEstimated payment $2,805/month
Highlights
- New Construction
- Pond in Community
- Community Pool
- Campbell Elementary School Rated A
- Mud Room
- Baseball Field
About This Home
Corner lot Single-Story Home with 3-Car Garage zoned to Clear Creek ISD! The Blake home plan offers a beautifully designed single-story layout with thoughtful architectural details throughout. Upon entering, the foyer welcomes you with two elegant tray ceilings, adding a touch of sophistication. The open-concept floor plan connects the kitchen, dining, and family room, creating an ideal space for entertaining. The primary suite is a luxurious retreat, featuring a tray ceiling, dual vanities in the bath, and two separate walk-in closets for added convenience. This home features the AW Collection Milan, with sleek gray cabinetry, smooth ceramics, and sophisticated design touches that create a chic, European-inspired living space. Located in Westland Ranch, A vibrant community with top-tier amenities including pickleball courts, scenic trails, playgrounds, a resort-style pool & more!
Sales Office
Home Details
Home Type
- Single Family
Parking
- 3 Car Garage
Home Design
- New Construction
Interior Spaces
- 1-Story Property
- Fireplace
- Mud Room
- Family Room
- Dining Room
- Breakfast Area or Nook
Bedrooms and Bathrooms
- 4 Bedrooms
- Walk-In Closet
Outdoor Features
- Covered Patio or Porch
Community Details
Overview
- Pond in Community
Amenities
- Picnic Area
- Community Center
- Amenity Center
- Recreation Room
Recreation
- Baseball Field
- Pickleball Courts
- Community Playground
- Community Pool
- Splash Pad
- Park
- Event Lawn
- Recreational Area
- Hiking Trails
- Trails
Map
Other Move In Ready Homes in Westland Ranch - 60ft
About the Builder
- 4233 Hazy Rock Ln
- Westland Ranch
- Westland Ranch - 60' Homesites
- Westland Ranch - 60ft
- Westland Ranch - 60s
- Westland Ranch - 50ft
- Westland Ranch - 70' Homesites
- Westland Ranch - 50s
- 4011 Sterling Springs
- 4105 Bronco Station
- 3925 El Vaquero Ln
- 4009 Sterling Springs
- 4108 Sterling Springs
- 3921 Sterling Springs
- 3002 Bluffton Hill Ct
- 3918 Sterling Springs Ln
- 3906 Sterling Springs
- 4108 Silver Falls
- 4008 Silver Falls
- 3911 Silver Falls
