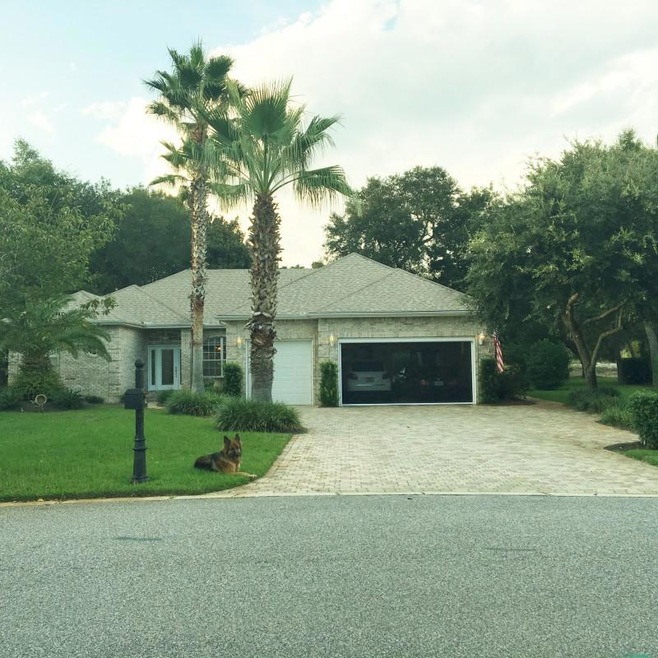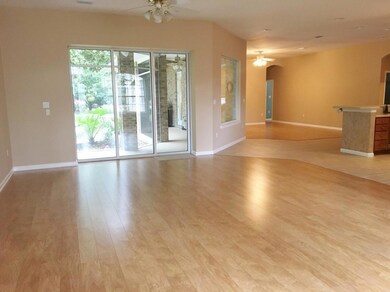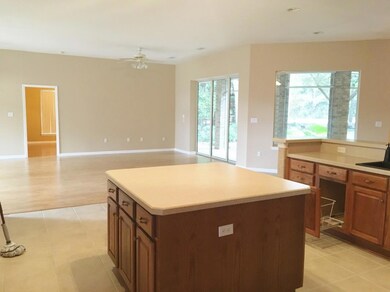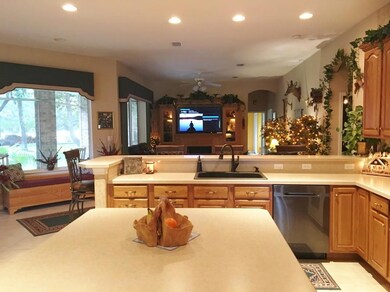
4231 Cougar Cir Niceville, FL 32578
Highlights
- Traditional Architecture
- Wood Flooring
- Shower Only in Primary Bathroom
- Bluewater Elementary School Rated A-
- 3 Car Attached Garage
- Living Room
About This Home
As of May 2024MAGNOLIA PLANTATION! IMMACULATE HOME - one of a kind custom home with wide open floor plan in one of Bluewater Bay's premier gated communities; Perfect for entertaining with 10 and 11 foot ceilings, 1 year old stainless steel kitchen appliances and a large bar/center island for extra storage! Lots of natural light with sliding glass pocket doors wrapped around the home for beautiful views of nature and a feel of openess! Kitchen pantry converted into hideaway steps leading to the finished attic/playroom/movie theater adding an additional 300 feet of living space! Tons of storage! If you have children, they will be in Heaven; 30 foot lego table with storage drawers, hidden room with a passage way that tunnels into bedroom closet! Huge storage room above garage, under air! Laminate wood flooring throughout, tile in kitchen/bath, 42 inch custom cabinets with crown molding and dove tail drawers, bronze bathroom fixtures, and new glass spot free shower doors! All rooms and garage painted 1 year ago (except master bedroom/bath). Pocket doors throughout the house - no swinging doors! Central vacuum system! Oversized 3 car garage with remote control screen door to keep bugs out and dog in! 2 a/c units - 1 new with Guardian Air protector to keep molds, germs, viruses down. Icynene spray foam insulation for energy efficiency. Sprinkler system on well water for low water bills. Beautiful pavers wrap around the home to the screened in back patio. Sit on the rocking chair and relax to 120 degree view of nature while your steak is grilling on the natural gas grill. Kids have a huge back yard with playground tree house and fire pit that will make you feel like you are camping in the wilderness. All you need to bring are the smores! Beautiful Magnolia Plantation has several lakes that provide evening entertainment feeding turtles and fish. You will love this close knit community with security guard at the gate for added comfort and minutes away from shopping, schools, military bases, hospitals!
Home Details
Home Type
- Single Family
Est. Annual Taxes
- $3,539
Year Built
- Built in 2003
Lot Details
- 0.43 Acre Lot
- Lot Dimensions are 45.95x30x148.66x22.64x36.45x129.49x154.30
HOA Fees
- $77 Monthly HOA Fees
Parking
- 3 Car Attached Garage
- Automatic Garage Door Opener
Home Design
- Traditional Architecture
- Brick Exterior Construction
- Composition Shingle Roof
Interior Spaces
- 2,779 Sq Ft Home
- 1-Story Property
- Central Vacuum
- Ceiling Fan
- Window Treatments
- Living Room
- Exterior Washer Dryer Hookup
Kitchen
- Electric Oven or Range
- <<microwave>>
- Dishwasher
- Disposal
Flooring
- Wood
- Tile
Bedrooms and Bathrooms
- 4 Bedrooms
- 3 Full Bathrooms
- Shower Only in Primary Bathroom
Pool
- Outdoor Shower
Schools
- Bluewater Elementary School
- Ruckel Middle School
- Niceville High School
Utilities
- Central Heating and Cooling System
- Electric Water Heater
Community Details
- Magnolia Plantation At Bluewater Bay Subdivision
Listing and Financial Details
- Assessor Parcel Number 15-1S-22-2121-000A-0070
Ownership History
Purchase Details
Home Financials for this Owner
Home Financials are based on the most recent Mortgage that was taken out on this home.Purchase Details
Home Financials for this Owner
Home Financials are based on the most recent Mortgage that was taken out on this home.Purchase Details
Home Financials for this Owner
Home Financials are based on the most recent Mortgage that was taken out on this home.Similar Homes in Niceville, FL
Home Values in the Area
Average Home Value in this Area
Purchase History
| Date | Type | Sale Price | Title Company |
|---|---|---|---|
| Warranty Deed | $799,000 | Nautilus Title & Escrow | |
| Warranty Deed | $500,000 | Bradley Title Llc | |
| Warranty Deed | $95,000 | Panhandle Title Inc |
Mortgage History
| Date | Status | Loan Amount | Loan Type |
|---|---|---|---|
| Open | $728,088 | VA | |
| Previous Owner | $405,000 | VA | |
| Previous Owner | $417,000 | VA | |
| Previous Owner | $299,999 | New Conventional | |
| Previous Owner | $340,000 | Unknown | |
| Previous Owner | $139,000 | Credit Line Revolving | |
| Previous Owner | $298,300 | Construction |
Property History
| Date | Event | Price | Change | Sq Ft Price |
|---|---|---|---|---|
| 05/09/2024 05/09/24 | Sold | $799,000 | 0.0% | $259 / Sq Ft |
| 03/26/2024 03/26/24 | Pending | -- | -- | -- |
| 03/16/2024 03/16/24 | For Sale | $799,000 | +59.8% | $259 / Sq Ft |
| 01/19/2018 01/19/18 | Sold | $500,000 | 0.0% | $180 / Sq Ft |
| 12/16/2017 12/16/17 | Pending | -- | -- | -- |
| 10/28/2017 10/28/17 | For Sale | $500,000 | -- | $180 / Sq Ft |
Tax History Compared to Growth
Tax History
| Year | Tax Paid | Tax Assessment Tax Assessment Total Assessment is a certain percentage of the fair market value that is determined by local assessors to be the total taxable value of land and additions on the property. | Land | Improvement |
|---|---|---|---|---|
| 2024 | $4,710 | $444,932 | -- | -- |
| 2023 | $4,710 | $431,973 | $0 | $0 |
| 2022 | $3,348 | $419,391 | $0 | $0 |
| 2021 | $4,650 | $407,176 | $0 | $0 |
| 2020 | $4,640 | $401,554 | $93,082 | $308,472 |
| 2019 | $4,797 | $371,253 | $83,774 | $287,479 |
| 2018 | $4,611 | $352,523 | $0 | $0 |
| 2017 | $4,236 | $317,980 | $0 | $0 |
| 2016 | $3,539 | $303,424 | $0 | $0 |
| 2015 | $3,612 | $301,315 | $0 | $0 |
| 2014 | $3,465 | $287,206 | $0 | $0 |
Agents Affiliated with this Home
-
Tracy Jennette

Seller's Agent in 2024
Tracy Jennette
Coldwell Banker Realty
(850) 687-4310
97 Total Sales
-
Emily Probst
E
Buyer's Agent in 2024
Emily Probst
EXP Realty LLC
(850) 830-4414
228 Total Sales
-
Cliff Glansen

Seller's Agent in 2018
Cliff Glansen
Flatfee.Com
(954) 965-3990
5,891 Total Sales
Map
Source: Emerald Coast Association of REALTORS®
MLS Number: 785733
APN: 15-1S-22-2121-000A-0070
- 4210 Cougar Cir
- 1000 Bay Dr Unit 524
- 1000 Bay Dr Unit 525
- 1000 Bay Dr Unit 522
- 1746 Wren Way
- 1656 Ella Ln
- 800 Bay Dr Unit 10
- 800 Bay Dr Unit 15
- 1741 Wren Way
- 4231 Ida Coon Cir
- 700 Bay Dr Unit 1004
- 700 Bay Dr Unit 1012
- XXX Ida Coon Cir
- 343 Oaklake Ln
- XX Ida Coon Cir
- 86 Marina Cove Dr Unit 65
- 1802 Shay-Lin Ct
- 96 Marina Cove Dr
- 4198 Mainsail Dr
- 95 Marina Cove Dr






