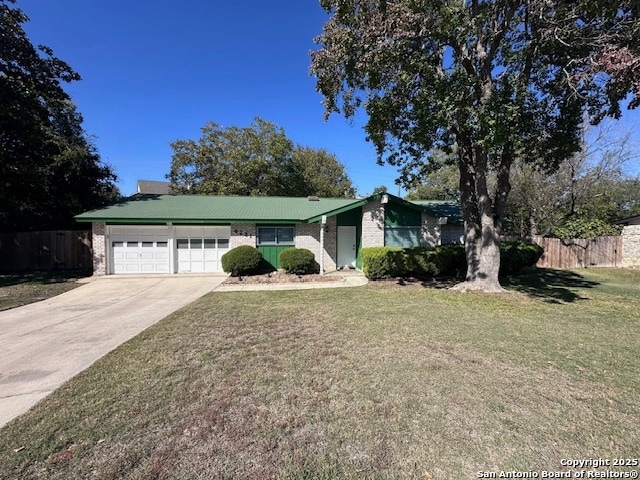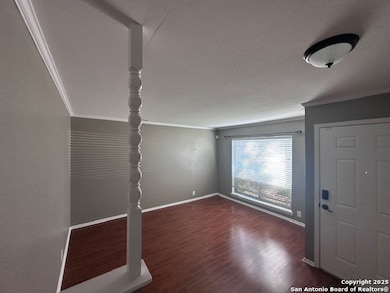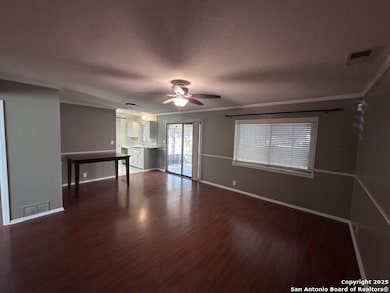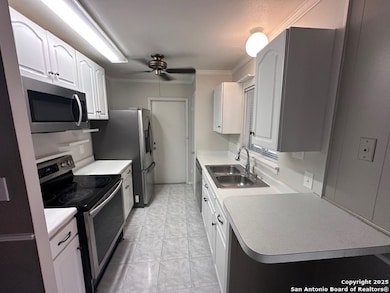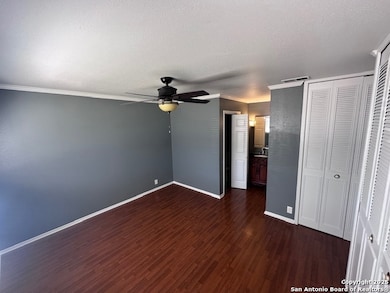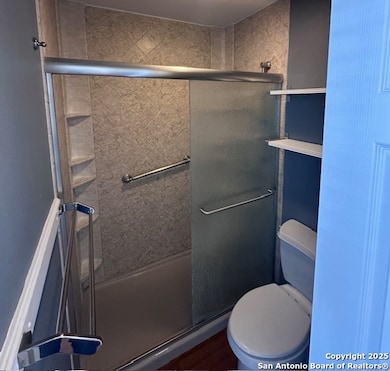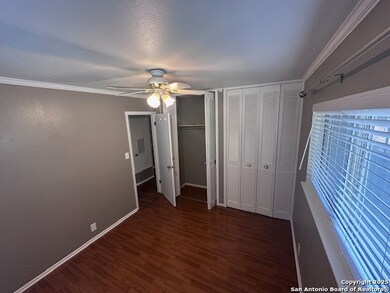4231 Flint Hill St San Antonio, TX 78230
Vance Jackson Neighborhood
3
Beds
2
Baths
1,192
Sq Ft
7,100
Sq Ft Lot
Highlights
- Wood Flooring
- Two Living Areas
- Outdoor Storage
- Clark High School Rated A
- Screened Porch
- Central Heating and Cooling System
About This Home
Welcome to 4231 Flint Hill St! This freshly painted 3-bedroom, 2-bath home features an open and inviting layout with spacious living and dining areas. Enjoy relaxing in the screened-in back porch overlooking the private backyard. Conveniently located near the Medical Center, shopping, dining and major highways, this home provides both comfort and convenience. Move-in ready and waiting for its new owner to enjoy all it has to offer!
Home Details
Home Type
- Single Family
Est. Annual Taxes
- $3,622
Year Built
- Built in 1968
Parking
- 2 Car Garage
Home Design
- Brick Exterior Construction
Interior Spaces
- 1,192 Sq Ft Home
- 1-Story Property
- Window Treatments
- Two Living Areas
- Screened Porch
- Wood Flooring
Kitchen
- Stove
- Microwave
- Dishwasher
Bedrooms and Bathrooms
- 3 Bedrooms
- 2 Full Bathrooms
Laundry
- Dryer
- Washer
Schools
- Howsman Elementary School
- Hobby Will Middle School
- Clark High School
Utilities
- Central Heating and Cooling System
- Electric Water Heater
Additional Features
- Outdoor Storage
- 7,100 Sq Ft Lot
Community Details
- Shenandoah Subdivision
Listing and Financial Details
- Assessor Parcel Number 140170010080
Map
Source: San Antonio Board of REALTORS®
MLS Number: 1921793
APN: 14017-001-0080
Nearby Homes
- 11526 Clifton Forge St
- 11520 Huebner Rd Unit 203
- 11520 Huebner Rd Unit 102
- 11520 Huebner Rd Unit 302
- 11815 Vance Jackson Rd Unit 501
- 11815 Vance Jackson Rd Unit 3106
- 11815 Vance Jackson Rd Unit 1605 BLDG M
- 11815 Vance Jackson Rd Unit 601
- 11815 Vance Jackson Rd Unit 1606
- 11815 Vance Jackson Rd Unit 1804
- 11815 Vance Jackson Rd Unit 704
- 4215 Valley Pike St
- 4023 Goshen Pass St
- Type 2 Plan at Oro Creek
- 11710 Vance Jackson Rd Unit 702
- 10904 Putman Farm St
- 11303 Vance Jackson Rd Unit K1
- 11303 Vance Jackson Rd Unit H2
- 11303 Vance Jackson Rd Unit F4
- 11303 Vance Jackson Rd Unit B3
- 11300 Expo Blvd
- 10707 W Interstate 10
- 4035 Shenandale St
- 11600 Huebner Rd
- 11327 Expo Blvd
- 4247 Big Meadows St
- 11500 Huebner Rd
- 11815 Vance Jackson Rd Unit 3301
- 11815 Vance Jackson Rd
- 11815 Vance Jackson Rd Unit 3106
- 11815 Vance Jackson Rd Unit 606
- 11520 Huebner Rd Unit 3001A
- 11707 Vance Jackson Rd
- 11700 Wallstreet
- 11444 Vance Jackson Rd
- 11610 Vance Jackson Rd Unit 1105
- 11610 Vance Jackson Rd
- 11807 Sunburst St
- 4331 Spectrum 1
- 10804 Lands Run St
