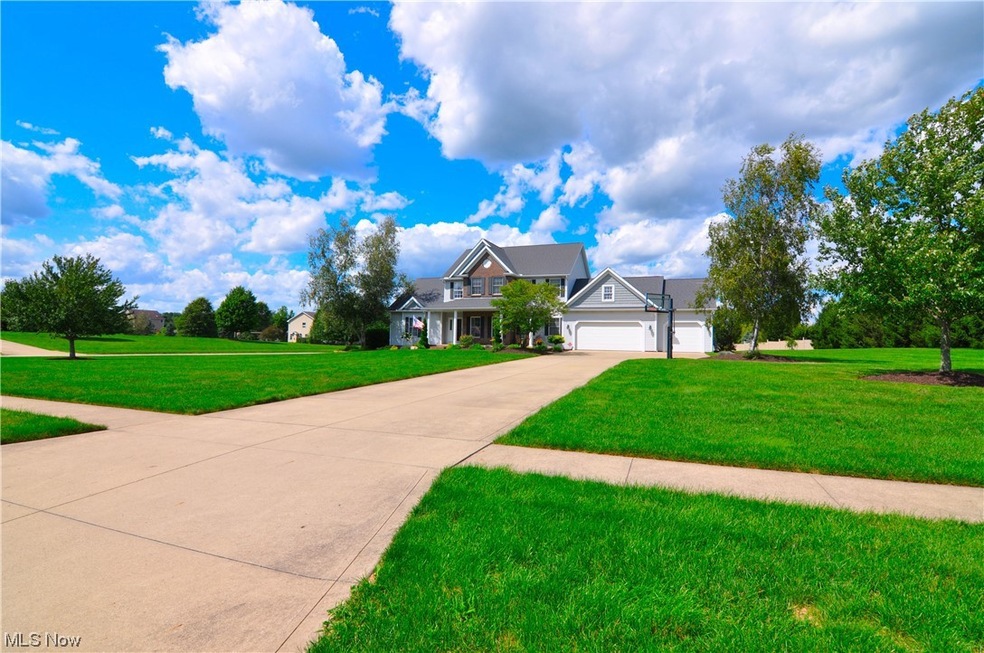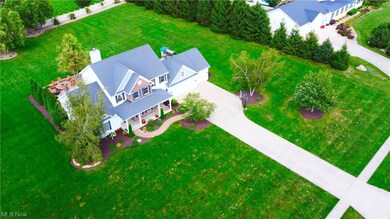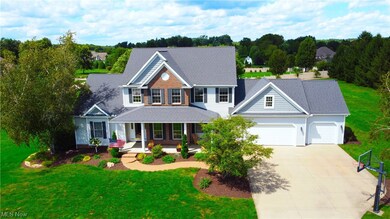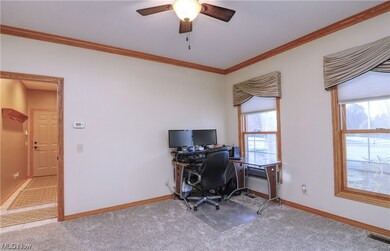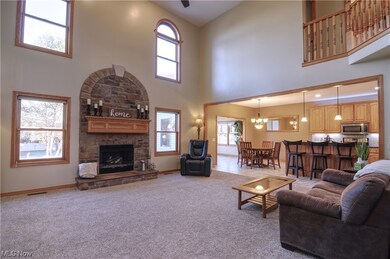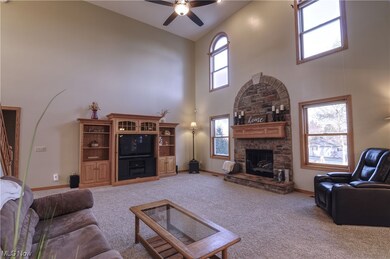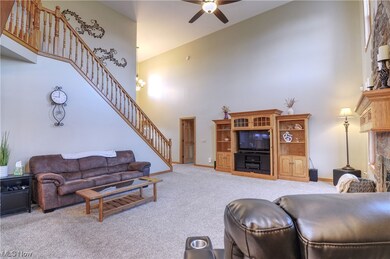
4231 Knollbrook Dr Norton, OH 44203
Highlights
- 1.51 Acre Lot
- Colonial Architecture
- No HOA
- Norton Primary Elementary School Rated A-
- 1 Fireplace
- Porch
About This Home
As of April 2024Back on the Market due to buyers home not selling in time. Book your showing fast!!! This one will be gone fast! Welcome Home to the Exclusive Knollbrook Estates! No HOA with loads of privacy awaits you! Your new home is located on a gorgeous 1.5 acre corner lot with immaculate landscaping and detail! Pull in your driveway into your large 3 car garage with extra storage space. Your front porch will lead you into your stunning great room with floor to ceiling windows and custom stone fireplace. Open concept eating and kitchen area with loads of seating and custom built cabinets will be perfect for entertaining. Bonus room with wall to wall windows give you that Florida room feel all year long! Your master suite along with custom built bath and shower along with walk in closet is located on the first floor. Laundry and half bath along with spacious office finishes off your 1st floor! Upstairs you will find 3 large bedrooms along with full bath, perfect for kids or guest rooms! Downstairs you have floor to ceiling updates in over 1140sf of extra living space! Incredible Theatre Room along with wet bar area perfect for Movie or Game Day! Additional 2 bedrooms and full bath with walk in shower located in lower level.
Freshly painted through out and loads of updates completed! Schedule your showing today!! This one will not last!
Last Agent to Sell the Property
Keller Williams Chervenic Rlty Brokerage Email: 330-836-4300 klrw849@kw.com License #2018005519 Listed on: 11/02/2023

Last Buyer's Agent
Keller Williams Chervenic Rlty Brokerage Email: 330-836-4300 klrw849@kw.com License #2018005519 Listed on: 11/02/2023

Home Details
Home Type
- Single Family
Est. Annual Taxes
- $5,934
Year Built
- Built in 2005
Lot Details
- 1.51 Acre Lot
- Southwest Facing Home
Parking
- 3 Car Attached Garage
- Running Water Available in Garage
- Garage Door Opener
Home Design
- Colonial Architecture
- Fiberglass Roof
- Asphalt Roof
- Vinyl Siding
Interior Spaces
- 2-Story Property
- 1 Fireplace
- Finished Basement
- Basement Fills Entire Space Under The House
Bedrooms and Bathrooms
- 6 Bedrooms | 1 Main Level Bedroom
- 3.5 Bathrooms
Outdoor Features
- Porch
Utilities
- Forced Air Heating and Cooling System
- Heating System Uses Gas
- Septic Tank
Community Details
- No Home Owners Association
- Knollbrook Sub Subdivision
Listing and Financial Details
- Assessor Parcel Number 4608483
Ownership History
Purchase Details
Home Financials for this Owner
Home Financials are based on the most recent Mortgage that was taken out on this home.Purchase Details
Home Financials for this Owner
Home Financials are based on the most recent Mortgage that was taken out on this home.Purchase Details
Home Financials for this Owner
Home Financials are based on the most recent Mortgage that was taken out on this home.Purchase Details
Home Financials for this Owner
Home Financials are based on the most recent Mortgage that was taken out on this home.Similar Homes in the area
Home Values in the Area
Average Home Value in this Area
Purchase History
| Date | Type | Sale Price | Title Company |
|---|---|---|---|
| Warranty Deed | $635,000 | American Title | |
| Survivorship Deed | $370,000 | Chicago Title Insurance Co | |
| Survivorship Deed | $298,500 | Cornerstone Real Estate Titl | |
| Survivorship Deed | $60,000 | Portage Lawyers Title |
Mortgage History
| Date | Status | Loan Amount | Loan Type |
|---|---|---|---|
| Open | $508,000 | New Conventional | |
| Previous Owner | $124,921 | New Conventional | |
| Previous Owner | $76,481 | New Conventional | |
| Previous Owner | $352,750 | New Conventional | |
| Previous Owner | $352,750 | New Conventional | |
| Previous Owner | $351,500 | New Conventional | |
| Previous Owner | $63,300 | Future Advance Clause Open End Mortgage | |
| Previous Owner | $304,917 | VA | |
| Previous Owner | $50,000 | Credit Line Revolving | |
| Previous Owner | $108,000 | Construction |
Property History
| Date | Event | Price | Change | Sq Ft Price |
|---|---|---|---|---|
| 04/22/2024 04/22/24 | Sold | $635,000 | -2.3% | $155 / Sq Ft |
| 02/26/2024 02/26/24 | Pending | -- | -- | -- |
| 11/14/2023 11/14/23 | Price Changed | $649,900 | -7.0% | $159 / Sq Ft |
| 11/02/2023 11/02/23 | For Sale | $699,000 | +88.9% | $170 / Sq Ft |
| 08/13/2019 08/13/19 | Sold | $370,000 | -2.6% | $125 / Sq Ft |
| 07/08/2019 07/08/19 | Pending | -- | -- | -- |
| 06/04/2019 06/04/19 | Price Changed | $379,900 | -5.0% | $128 / Sq Ft |
| 05/07/2019 05/07/19 | Price Changed | $399,900 | -5.8% | $135 / Sq Ft |
| 04/15/2019 04/15/19 | For Sale | $424,500 | -- | $143 / Sq Ft |
Tax History Compared to Growth
Tax History
| Year | Tax Paid | Tax Assessment Tax Assessment Total Assessment is a certain percentage of the fair market value that is determined by local assessors to be the total taxable value of land and additions on the property. | Land | Improvement |
|---|---|---|---|---|
| 2025 | $6,173 | $150,703 | $30,639 | $120,064 |
| 2024 | $6,173 | $150,703 | $30,639 | $120,064 |
| 2023 | $6,173 | $150,703 | $30,639 | $120,064 |
| 2022 | $5,934 | $118,959 | $24,126 | $94,833 |
| 2021 | $5,963 | $118,959 | $24,126 | $94,833 |
| 2020 | $5,569 | $118,960 | $24,130 | $94,830 |
| 2019 | $5,569 | $104,480 | $22,920 | $81,560 |
| 2018 | $5,476 | $104,480 | $22,920 | $81,560 |
| 2017 | $5,162 | $104,480 | $22,920 | $81,560 |
| 2016 | $5,162 | $90,230 | $22,920 | $67,310 |
| 2015 | $5,162 | $90,230 | $22,920 | $67,310 |
| 2014 | $5,114 | $90,230 | $22,920 | $67,310 |
| 2013 | $4,971 | $88,640 | $22,920 | $65,720 |
Agents Affiliated with this Home
-
Kelly LaMonica

Seller's Agent in 2024
Kelly LaMonica
Keller Williams Chervenic Rlty
(330) 730-9576
11 in this area
85 Total Sales
-
Kathy Burlas
K
Seller's Agent in 2019
Kathy Burlas
DeHOFF REALTORS
17 Total Sales
Map
Source: MLS Now
MLS Number: 4501007
APN: 46-08483
- 3905 Greenwich Rd
- 3931 Higgins Dr
- 0 Golf Course Dr
- 3883 Higgins Dr
- 3695 S Hametown Rd
- 3571 Greenwich Rd
- 4597 Rock Cut Rd
- 4185 Tapper Rd
- 3853 Easton Rd
- 3687 Brookside Dr
- 957 Devonwood Dr Unit 15
- 4623 Bliss Dr
- 90 Johnson Rd
- 3873 Croydon St
- 195 Morningview Ridge Cir
- 778 Longbrook Dr
- 0 Hartman Rd Unit 4383483
- 284 Kaylee Dr
- 3223 Weber Dr
- 314 Kaylee Dr
