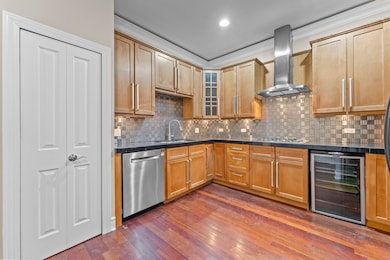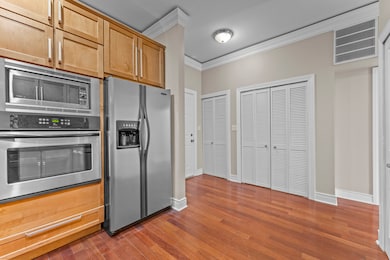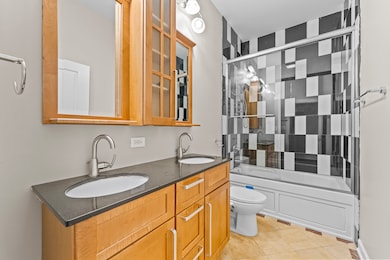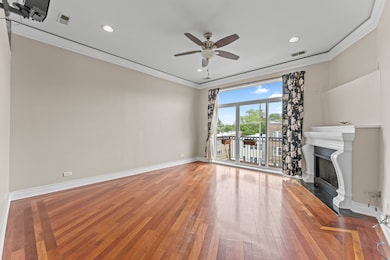4231 N Kedzie Ave Unit 3E Chicago, IL 60618
Irving Park NeighborhoodEstimated payment $2,339/month
Highlights
- Rooftop Deck
- Wood Flooring
- Steam Shower
- Lock-and-Leave Community
- Whirlpool Bathtub
- Granite Countertops
About This Home
BRICK & STONE BOUTIQUE 4-STORY SECURED ELEVATOR BUILDING 2BDR/2BATH. 10ft CEILING! RECESSED LIGHTING! ELEGANT FINISHES-CUSTOM KITCHEN W/42" CABINETS & STAINLESS TILE BACKSPLASH W/GRANITE & SS APPLIANCES, BUILT-IN OVEN W/HOOD & WINE FRIDGE. BRAZILIAN CHERRY HARDWOOD FLOORS IN LIVING, RICH MILLWORK & MLDG, LIVING ROOM W/FIREPLACE W/CUSTOM SRD, SPA BATHS BOTH W/DBL SINKS-MASTER W/JACUZZI & SEPARATE STEAM SHOWER, INTERCOM W/CAMERA VIEW, IN-WALL SURROUND SOUNDS SPEAKERS SYSTEM, PRIVATE BALCONY (in living & master), IN-UNIT WASHER/DRYER, NEST (Thermostat & Smoke Detector), and SECURED PARKING INCLUDED. BRAND NEW rooftop Terrace being installed. Great location!!! Situated in Irving Park, just minutes from Logan Square, Avondale & the Kennedy Expressway. Great restaurants, conveniently located Bakery downstairs, nearby grocery stores (Cermak Fresh Market - across the street), Walgreens, Target, Jewel, Horner Park (w/ large Dog Park for year round enjoyment) & Brown Line just blocks away. Very short distance from RiverWalk.
Listing Agent
Better Homes & Gardens Real Estate Connections License #475214985 Listed on: 07/18/2025

Open House Schedule
-
Sunday, November 02, 202511:00 am to 12:00 pm11/2/2025 11:00:00 AM +00:0011/2/2025 12:00:00 PM +00:00Postponing 7/24 open house due to weatherAdd to Calendar
Property Details
Home Type
- Condominium
Est. Annual Taxes
- $4,006
Year Built
- Built in 2007
HOA Fees
- $330 Monthly HOA Fees
Home Design
- Entry on the 3rd floor
- Brick Exterior Construction
- Stone Siding
- Concrete Perimeter Foundation
Interior Spaces
- 1,200 Sq Ft Home
- Built-In Features
- Ceiling Fan
- Wood Burning Fireplace
- Fireplace With Gas Starter
- Window Treatments
- Window Screens
- Sliding Doors
- Living Room with Fireplace
- Open Floorplan
- Dining Room
- Storage
- Wood Flooring
- Intercom
Kitchen
- Gas Cooktop
- Range Hood
- Microwave
- High End Refrigerator
- Dishwasher
- Wine Refrigerator
- Stainless Steel Appliances
- Granite Countertops
- Disposal
Bedrooms and Bathrooms
- 2 Bedrooms
- 2 Potential Bedrooms
- Walk-In Closet
- 2 Full Bathrooms
- Dual Sinks
- Whirlpool Bathtub
- Steam Shower
- Separate Shower
Laundry
- Laundry Room
- Dryer
- Washer
Parking
- 1 Parking Space
- Driveway
- Off-Street Parking
- Parking Included in Price
- Assigned Parking
Accessible Home Design
- Wheelchair Access
- Accessibility Features
- No Interior Steps
- Entry Slope Less Than 1 Foot
- Vehicle Transfer Area
Outdoor Features
- Balcony
- Rooftop Deck
Location
- Property is near a bus stop
Utilities
- Forced Air Heating and Cooling System
- Heating System Uses Natural Gas
- Lake Michigan Water
- Cable TV Available
Community Details
Overview
- Association fees include water, parking, insurance, exterior maintenance, lawn care, scavenger, snow removal
- 21 Units
- Mitzi Paggi Association, Phone Number (773) 572-0880
- Mid-Rise Condominium
- Property managed by Westward 360
- Lock-and-Leave Community
- Handicap Modified Features In Community
- 5-Story Property
Amenities
- Sundeck
- Lobby
- Community Storage Space
- Elevator
Pet Policy
- Dogs and Cats Allowed
Security
- Resident Manager or Management On Site
- Security Lighting
- Carbon Monoxide Detectors
Map
Home Values in the Area
Average Home Value in this Area
Tax History
| Year | Tax Paid | Tax Assessment Tax Assessment Total Assessment is a certain percentage of the fair market value that is determined by local assessors to be the total taxable value of land and additions on the property. | Land | Improvement |
|---|---|---|---|---|
| 2024 | $4,006 | $23,362 | $2,626 | $20,736 |
| 2023 | $3,903 | $18,000 | $2,406 | $15,594 |
| 2022 | $3,903 | $18,000 | $2,406 | $15,594 |
| 2021 | $3,810 | $17,999 | $2,406 | $15,593 |
| 2020 | $4,015 | $17,102 | $931 | $16,171 |
| 2019 | $4,036 | $19,048 | $931 | $18,117 |
| 2018 | $3,968 | $19,048 | $931 | $18,117 |
| 2017 | $2,928 | $12,890 | $847 | $12,043 |
| 2016 | $2,732 | $12,890 | $847 | $12,043 |
| 2015 | $2,503 | $12,890 | $847 | $12,043 |
| 2014 | $2,529 | $12,790 | $762 | $12,028 |
| 2013 | $2,479 | $12,790 | $762 | $12,028 |
Property History
| Date | Event | Price | List to Sale | Price per Sq Ft | Prior Sale |
|---|---|---|---|---|---|
| 10/31/2025 10/31/25 | Price Changed | $320,000 | -4.5% | $267 / Sq Ft | |
| 09/18/2025 09/18/25 | Price Changed | $335,000 | -6.9% | $279 / Sq Ft | |
| 07/18/2025 07/18/25 | For Sale | $360,000 | +33.3% | $300 / Sq Ft | |
| 01/08/2021 01/08/21 | Sold | $270,000 | 0.0% | $225 / Sq Ft | View Prior Sale |
| 12/31/2020 12/31/20 | Off Market | $270,000 | -- | -- | |
| 11/08/2020 11/08/20 | Pending | -- | -- | -- | |
| 10/15/2020 10/15/20 | Price Changed | $274,999 | -1.7% | $229 / Sq Ft | |
| 10/02/2020 10/02/20 | For Sale | $279,800 | +42.2% | $233 / Sq Ft | |
| 08/30/2013 08/30/13 | Sold | $196,730 | 0.0% | $179 / Sq Ft | View Prior Sale |
| 07/26/2013 07/26/13 | Pending | -- | -- | -- | |
| 07/16/2013 07/16/13 | Off Market | $196,730 | -- | -- | |
| 05/07/2013 05/07/13 | Pending | -- | -- | -- | |
| 04/30/2013 04/30/13 | For Sale | $189,000 | -- | $172 / Sq Ft |
Purchase History
| Date | Type | Sale Price | Title Company |
|---|---|---|---|
| Warranty Deed | $270,000 | Citywide Title Corporation | |
| Warranty Deed | $197,000 | Cti | |
| Warranty Deed | -- | None Available |
Mortgage History
| Date | Status | Loan Amount | Loan Type |
|---|---|---|---|
| Open | $216,000 | New Conventional | |
| Previous Owner | $176,700 | New Conventional | |
| Previous Owner | $6,100,000 | Purchase Money Mortgage |
Source: Midwest Real Estate Data (MRED)
MLS Number: 12387567
APN: 13-13-308-037-1014
- 4307 N Troy St Unit 1
- 4248 N Sawyer Ave
- 4141 N Kedzie Ave Unit 307
- 3102 W Berteau Ave Unit 31023
- 3247 W Berteau Ave
- 4333 N Troy St Unit 3E
- 4116 N Kedzie Ave
- 4410 N Troy St Unit 101
- 3223 W Belle Plaine Ave
- 4438 N Kedzie Ave Unit G-1
- 4027 N Troy St
- 4246 N Kimball Ave
- 4018 N Albany Ave Unit GB
- 4343 N Sacramento Ave Unit A-G
- 4148 N Richmond St
- 4322 N Kimball Ave
- 4438 N Spaulding Ave
- 4018 N Spaulding Ave Unit 2
- 4437 N Whipple St
- 4015 N Albany Ave
- 3152 W Cullom Ave Unit 1
- 3222 W Warner Ave Unit 1
- 3050 W Berteau Ave Unit 52-2
- 4345 N Sawyer Ave Unit A3
- 3036 W Cullom Ave Unit 1
- 3049 W Berteau Ave Unit 3
- 3306 W Cullom Ave Unit 1
- 4349 N Spaulding Ave Unit 1
- 3330 W Hutchinson St Unit 3
- 3320 W Warner Ave Unit 2
- 3324 W Warner Ave Unit 1
- 3338 W Cullom Ave Unit 2
- 3338 W Cullom Ave Unit 1
- 4024 N Kedzie Ave Unit 2
- 4501 N Kedzie Ave Unit 3R
- 4411 N Sacramento Ave Unit 1
- 4137 N Bernard St Unit 3
- 4421 N Kimball Ave Unit G
- 3046 W Irving Park Rd
- 2941 W Belle Plaine Ave Unit GC






