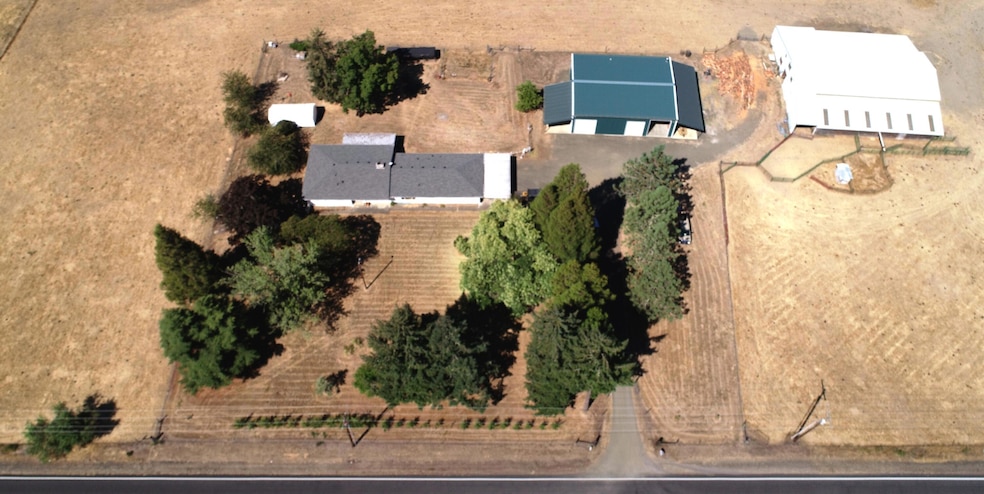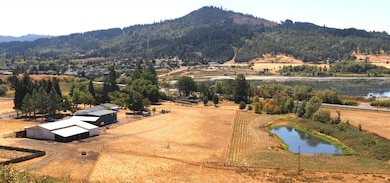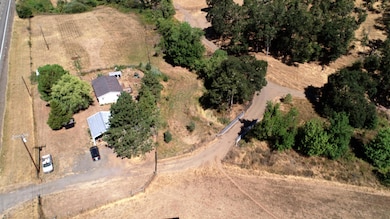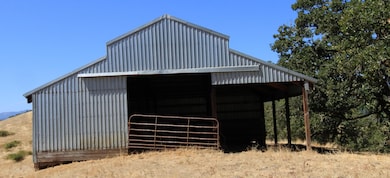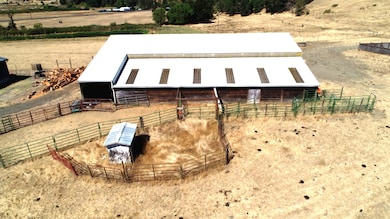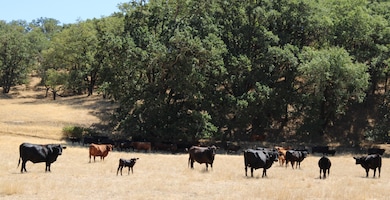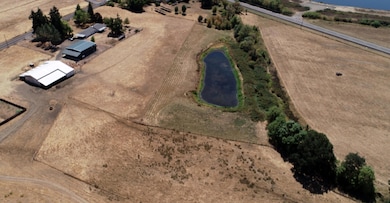4231 Stearns Ln Oakland, OR 97462
Estimated payment $6,609/month
Highlights
- Barn
- Horse Property
- 114.55 Acre Lot
- Covered Arena
- Home fronts a creek
- Wooded Lot
About This Home
Tucked away in the scenic heart of Douglas County, this 114.55 ± acre ranch near historic Oakland offers a rare blend of productivity and lifestyle. Fertile grass meadows and pastureland support approximately 30 cow-calf pairs, thanks to reliable water resources that include year-round creek frontage on Calapooya Creek, a fenced reservoir and highly productive meadows. Two residences, a horse & cattle barn, working corrals, a hay barn, equipment shed and multiple out-buildings make this both a productive cattle operation and a comfortable retreat. hunting, and fishing opportunities abound with
black-tailed deer, mallard ducks, Canada geese and plentiful wildlife. With a mild Southern Oregon climate and close proximity to the Umpqua Valley, Umpqua National Forest and the Oregon Coast, this property is ready for work or play, agriculture, recreation, equestrian or multigenerational living.
Property Details
Property Type
- Other
Est. Annual Taxes
- $3,559
Year Built
- Built in 1979
Lot Details
- 114.55 Acre Lot
- Home fronts a creek
- Cross Fenced
- Wood Fence
- Barbed Wire
- Perimeter Fence
- Wire Fence
- Wooded Lot
- Additional Parcels
- Property is zoned EFU, EFU
Home Design
- Ranch Style House
- Ranch Property
- Farm
- Frame Construction
- Composition Roof
- Concrete Perimeter Foundation
Interior Spaces
- 2,750 Sq Ft Home
- Double Pane Windows
- Vinyl Clad Windows
- Family Room
- Living Room
- Valley Views
- Fire and Smoke Detector
- Laundry Room
Kitchen
- Eat-In Kitchen
- Oven
- Range
- Dishwasher
- Laminate Countertops
Flooring
- Wood
- Laminate
- Vinyl
Bedrooms and Bathrooms
- 3 Bedrooms
- 2 Full Bathrooms
- Bathtub with Shower
Parking
- Attached Carport
- Gravel Driveway
Schools
- East Sutherlin Primary Elementary School
- Sutherlin Middle School
- Sutherlin High School
Horse Facilities and Amenities
- Corral
- Covered Arena
Utilities
- Cooling Available
- Forced Air Heating System
- Heat Pump System
- Private Water Source
- Well
- Septic Tank
- Private Sewer
- Leach Field
Additional Features
- Accessible Entrance
- Horse Property
- Barn
Listing and Financial Details
- REO, home is currently bank or lender owned
- Tax Lot 100 & 700
- Assessor Parcel Number R25864
Map
Home Values in the Area
Average Home Value in this Area
Tax History
| Year | Tax Paid | Tax Assessment Tax Assessment Total Assessment is a certain percentage of the fair market value that is determined by local assessors to be the total taxable value of land and additions on the property. | Land | Improvement |
|---|---|---|---|---|
| 2024 | $2,732 | $306,623 | -- | -- |
| 2023 | $2,403 | $297,916 | $0 | $0 |
| 2022 | $2,335 | $289,462 | $0 | $0 |
| 2021 | $2,269 | $281,239 | $0 | $0 |
| 2020 | $2,034 | $9,395 | $0 | $0 |
| 2019 | $1,915 | $257,168 | $0 | $0 |
| 2018 | $1,592 | $213,762 | $0 | $0 |
| 2017 | $1,830 | $225,418 | $0 | $0 |
| 2016 | $1,836 | $226,565 | $0 | $0 |
| 2015 | $1,845 | $227,627 | $0 | $0 |
| 2014 | $138 | $7,908 | $0 | $0 |
| 2013 | -- | $225,724 | $0 | $0 |
Property History
| Date | Event | Price | List to Sale | Price per Sq Ft |
|---|---|---|---|---|
| 11/10/2025 11/10/25 | For Sale | $1,200,000 | -- | $436 / Sq Ft |
Purchase History
| Date | Type | Sale Price | Title Company |
|---|---|---|---|
| Bargain Sale Deed | -- | None Listed On Document | |
| Warranty Deed | -- | Amerititle |
Source: Oregon Datashare
MLS Number: 220211796
APN: R25864
- 312 SE Front St
- 106 Green Valley Rd
- 411 NE 1st St
- 800 SE 5th St
- 104 SE 8th St
- 0 Locust St
- 839 Union Gap Loop Rd
- 1858 Old Town Loop Rd
- 276 Union Gap Loop Rd
- 689 Sherwood Dr
- 642 Terrace Ln
- 1234 E Fourth Ave
- 660 Jade St
- 1545 E Fourth Ave
- 776 E Fourth Ave
- 1204 E Second Ave
- 1762 E Fourth Ave
- 402 Northside Rd
- 0 N Fourth St Unit 24557651
- 207 Nicholas Ct
