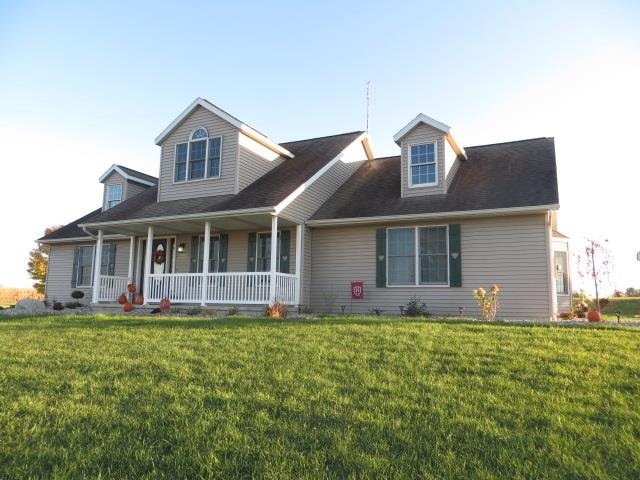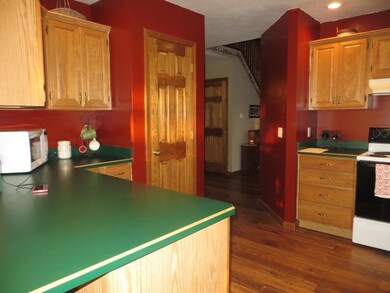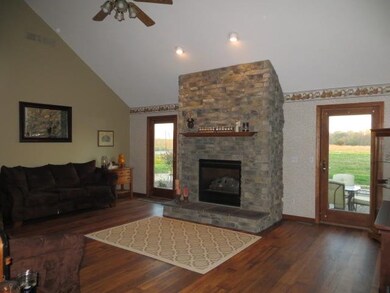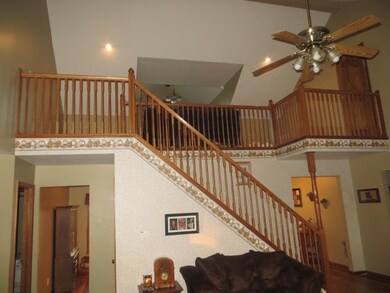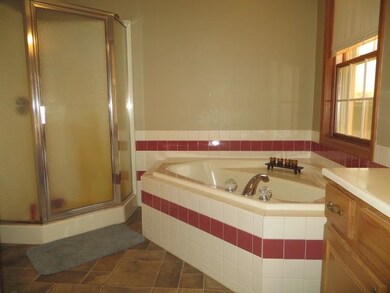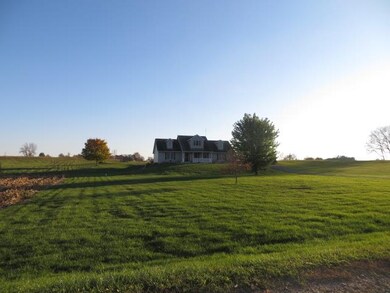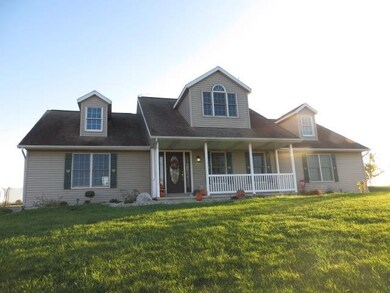
4232 E 175 N Albion, IN 46701
Highlights
- Primary Bedroom Suite
- Cathedral Ceiling
- Community Fire Pit
- Cape Cod Architecture
- Wood Flooring
- Porch
About This Home
As of June 2023Custom Built Cape Cod in a Great Location between Kendallville and Avilla. The Great Room boasts a Cathedral Ceiling with a floor to ceiling stone Fireplace and a large Loft. Master suite has a Garden Tub and separate Shower. Three spacious bedrooms and three full bathrooms. The full Walkout Basement has all kinds of possibilities for entertaining. A paved Driveway and New Landscaping really sets this one apart!
Home Details
Home Type
- Single Family
Est. Annual Taxes
- $956
Year Built
- Built in 1998
Lot Details
- 1.02 Acre Lot
- Lot Dimensions are 150 x 295
- Rural Setting
- Lot Has A Rolling Slope
Parking
- 2 Car Attached Garage
- Garage Door Opener
- Driveway
Home Design
- Cape Cod Architecture
- Poured Concrete
- Shingle Roof
- Asphalt Roof
- Vinyl Construction Material
Interior Spaces
- 2-Story Property
- Crown Molding
- Cathedral Ceiling
- Ceiling Fan
- Wood Burning Fireplace
- Entrance Foyer
- Living Room with Fireplace
- Laundry on main level
Kitchen
- Eat-In Kitchen
- Breakfast Bar
Flooring
- Wood
- Carpet
Bedrooms and Bathrooms
- 3 Bedrooms
- Primary Bedroom Suite
- Walk-In Closet
- Double Vanity
- Bathtub With Separate Shower Stall
- Garden Bath
Unfinished Basement
- Walk-Out Basement
- Basement Fills Entire Space Under The House
Utilities
- Geothermal Heating and Cooling
- Private Company Owned Well
- Well
- ENERGY STAR Qualified Water Heater
- Septic System
Additional Features
- Energy-Efficient HVAC
- Porch
Community Details
- Community Fire Pit
Listing and Financial Details
- Assessor Parcel Number 57-12-26-400-010.000-008
Ownership History
Purchase Details
Home Financials for this Owner
Home Financials are based on the most recent Mortgage that was taken out on this home.Purchase Details
Home Financials for this Owner
Home Financials are based on the most recent Mortgage that was taken out on this home.Purchase Details
Similar Homes in Albion, IN
Home Values in the Area
Average Home Value in this Area
Purchase History
| Date | Type | Sale Price | Title Company |
|---|---|---|---|
| Deed | $325,000 | Home Title Group Inc | |
| Deed | $179,900 | Assurance Title Company | |
| Deed | $175,000 | Assurance Title Company |
Property History
| Date | Event | Price | Change | Sq Ft Price |
|---|---|---|---|---|
| 06/05/2023 06/05/23 | Sold | $325,000 | +3.2% | $126 / Sq Ft |
| 04/27/2023 04/27/23 | Pending | -- | -- | -- |
| 04/26/2023 04/26/23 | For Sale | $315,000 | +22.1% | $122 / Sq Ft |
| 11/20/2020 11/20/20 | Sold | $258,000 | -0.8% | $108 / Sq Ft |
| 10/03/2020 10/03/20 | Pending | -- | -- | -- |
| 09/27/2020 09/27/20 | For Sale | $260,000 | +44.5% | $108 / Sq Ft |
| 09/15/2015 09/15/15 | Sold | $179,900 | -10.0% | $75 / Sq Ft |
| 07/26/2015 07/26/15 | Pending | -- | -- | -- |
| 10/23/2014 10/23/14 | For Sale | $199,900 | -- | $83 / Sq Ft |
Tax History Compared to Growth
Tax History
| Year | Tax Paid | Tax Assessment Tax Assessment Total Assessment is a certain percentage of the fair market value that is determined by local assessors to be the total taxable value of land and additions on the property. | Land | Improvement |
|---|---|---|---|---|
| 2024 | $1,645 | $323,700 | $28,400 | $295,300 |
| 2023 | $1,680 | $318,500 | $27,300 | $291,200 |
| 2022 | $1,435 | $316,900 | $27,300 | $289,600 |
| 2021 | $876 | $241,800 | $23,700 | $218,100 |
| 2020 | $1,109 | $222,700 | $22,000 | $200,700 |
| 2019 | $1,022 | $214,900 | $21,800 | $193,100 |
| 2018 | $984 | $208,100 | $21,000 | $187,100 |
| 2017 | $980 | $207,100 | $18,200 | $188,900 |
| 2016 | $925 | $208,400 | $18,200 | $190,200 |
| 2014 | $796 | $196,500 | $18,200 | $178,300 |
Agents Affiliated with this Home
-
Sally Bailey

Seller's Agent in 2023
Sally Bailey
Coldwell Banker Real Estate Group
(574) 527-1425
176 Total Sales
-
Angie Jarrett
A
Seller Co-Listing Agent in 2023
Angie Jarrett
Coldwell Banker Real Estate Group
(574) 377-3336
119 Total Sales
-
Trey Forbes

Buyer's Agent in 2023
Trey Forbes
Weichert Realtors - Hoosier Heartland
(260) 318-0929
213 Total Sales
-
Nikki King

Seller's Agent in 2020
Nikki King
King Realty, LLC
(260) 625-4115
142 Total Sales
-
David Adelsperger

Buyer's Agent in 2020
David Adelsperger
CENTURY 21 Bradley Realty, Inc
(260) 760-9118
43 Total Sales
-
Gregg Pyle

Seller's Agent in 2015
Gregg Pyle
Hosler Realty Inc - Kendallville
(260) 302-6404
16 Total Sales
Map
Source: Indiana Regional MLS
MLS Number: 201447097
APN: 571226400010000008
- 0000 E 125 N
- 3298 N Skinner Lake Dr W
- TBD N 200 E
- 3677 N 700 E
- 1682 N 750 E
- 2160 N 800 E
- N N 750 E
- 1184 N 25 W
- 313 S Oak St
- 315 N York St
- 306 Riverview Dr
- 2518 Cobblestone Ln
- 3648 E 300 S
- 706 Taylor Ln
- 2205 Carnoustie Cir
- Lot #178 Carnoustie Cir
- 2929 S 600 E
- 102 Peggy Ln
- 303 Renee Way
- 108 Oak Tree Place
