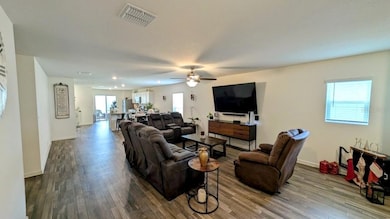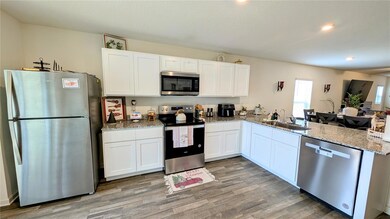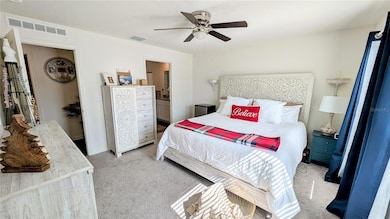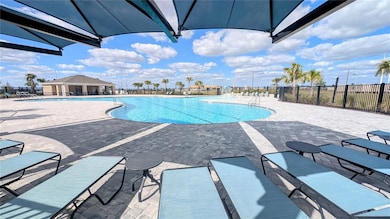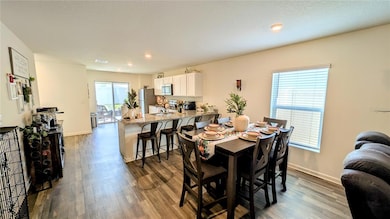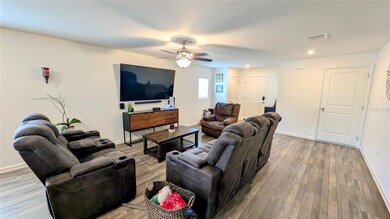4232 Lavender Ct Haines City, FL 33844
Highlights
- Solar Power System
- Main Floor Primary Bedroom
- High Ceiling
- Clubhouse
- Sun or Florida Room
- Great Room
About This Home
Prepare to be impressed by this delightful 1-year-old home located in the beautiful Scenic Terrace community! This property is packed with value — solar panels (low or no power bill!), internet, landscaping service, and an entire home water filtration system are all included.
The desirable Sanibel floor plan offers a bright, open layout featuring a spacious great room that flows into the dining area and a stylish kitchen. You’ll love the wood cabinetry, granite countertops, and stainless-steel appliances including a range, microwave hood, refrigerator, and dishwasher.
The primary suite provides a relaxing retreat with a private bath, dual vanity sinks, and a large walk-in closet. Two additional bedrooms and a second full bath are located off a separate hallway, offering extra privacy. The property is completely fenced, perfect for outdoor enjoyment and peace of mind.
Completing this home is a two-car garage and a welcoming covered entryway. Enjoy comfort, efficiency, and convenience in this nearly new rental home — schedule your showing today!
Listing Agent
LA ROSA REALTY KISSIMMEE Brokerage Phone: 407-930-3530 License #3230951 Listed on: 11/07/2025

Home Details
Home Type
- Single Family
Est. Annual Taxes
- $3,667
Year Built
- Built in 2024
Lot Details
- 5,036 Sq Ft Lot
- Lot Dimensions are 40 x 126
- Back Yard Fenced
- Landscaped
- Level Lot
Parking
- 2 Car Attached Garage
Interior Spaces
- 1,526 Sq Ft Home
- High Ceiling
- Ceiling Fan
- Double Pane Windows
- Great Room
- Family Room Off Kitchen
- Dining Room
- Sun or Florida Room
- Fire and Smoke Detector
Kitchen
- Range
- Microwave
- Dishwasher
- Solid Surface Countertops
- Solid Wood Cabinet
Flooring
- Carpet
- Luxury Vinyl Tile
Bedrooms and Bathrooms
- 3 Bedrooms
- Primary Bedroom on Main
- 2 Full Bathrooms
Laundry
- Laundry Room
- Dryer
- Washer
Eco-Friendly Details
- Solar Power System
- Solar Heating System
Outdoor Features
- Balcony
- Screened Patio
- Rear Porch
Schools
- Sandhill Elementary School
- Boone Middle School
- Haines City Senior High School
Utilities
- Central Heating and Cooling System
- Electric Water Heater
- Cable TV Available
Listing and Financial Details
- Residential Lease
- Property Available on 11/15/25
- The owner pays for electricity, grounds care, internet, laundry, taxes, trash collection
- 12-Month Minimum Lease Term
- $95 Application Fee
- Assessor Parcel Number 27-28-09-822002-019030
Community Details
Overview
- Property has a Home Owners Association
- Prime Community Management Association, Phone Number (863) 293-7400
- Scenic Terrace South Ph 1 Subdivision
Amenities
- Clubhouse
Recreation
- Community Pool
Pet Policy
- Pet Size Limit
- Pet Deposit $300
- $300 Pet Fee
- Small pets allowed
Map
Source: Stellar MLS
MLS Number: S5138004
APN: 27-28-09-822002-019030
- Cambria Plan at Scenic Terrace - The Grove
- Quail Ridge Plan at Scenic Terrace - The Grove
- Sanibel Plan at Scenic Terrace - The Meadows
- Prescott Plan at Scenic Terrace - The Grove
- LYNFORD Plan at Scenic Terrace - The Cottages
- MAYFIELD Plan at Scenic Terrace - The Cottages
- BRASELTON Plan at Scenic Terrace - The Grove
- LYNFORD II Plan at Scenic Terrace - The Cottages
- SANIBEL Plan at Scenic Terrace - The Cottages
- TALISON Plan at Scenic Terrace - The Meadows
- 4156 Lavender Ct
- 4129 Lavender Ct
- 3516 Dahlia Dr
- 3528 Dahlia Dr
- 3528 Dahlia Dr
- 3477 Dahlia Dr
- 3473 Dahlia Dr
- 3469 Dahlia Dr
- 4142 Gerbera Daisy Ave
- 3433 Dahlia Dr
- 4075 Gardenia Ave
- 3464 Dahlia Dr
- 4039 Gardenia Ave
- 4058 Gardenia Ave
- 4557 Ranunculus St
- 5430 Catmint Dr
- 4745 Babys Breath Place
- 992 Serchio St
- 844 Ofanto Way
- 539 Tanaro Ln
- 824 Ofanto Way
- 555 Tanaro Ln
- 664 Tanaro Ln
- 261 Piave St
- 1305 June Lake Loop
- 2528 Absolute Ave
- 141 Piave St
- 2520 Absolute Ave
- 299 W Chicago Ave
- 2216 Crown Rock Dr

