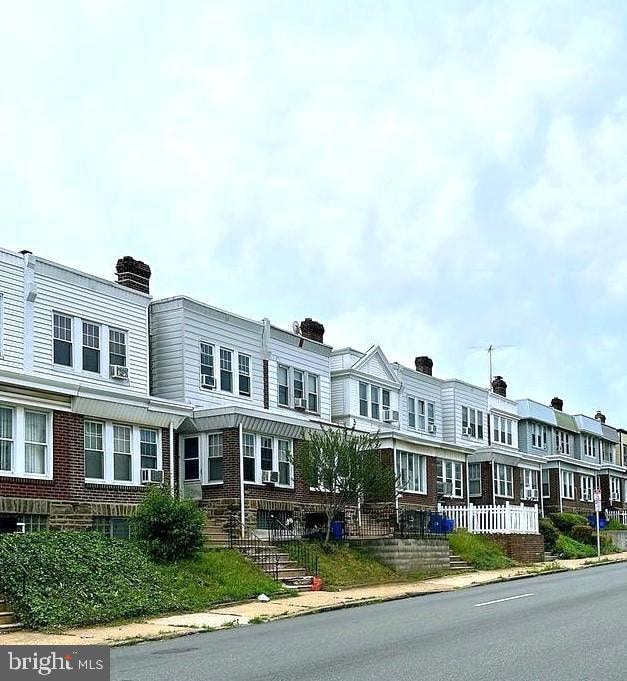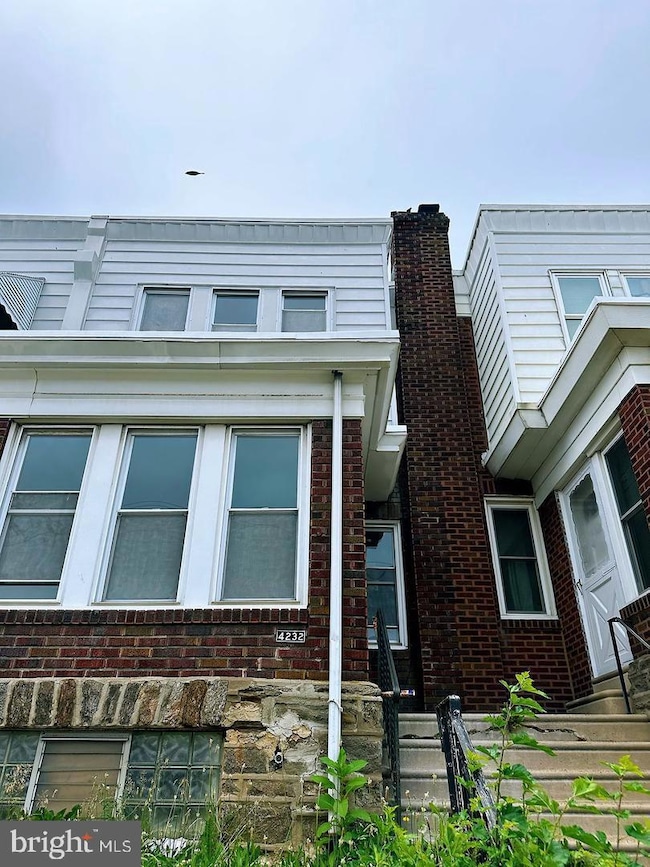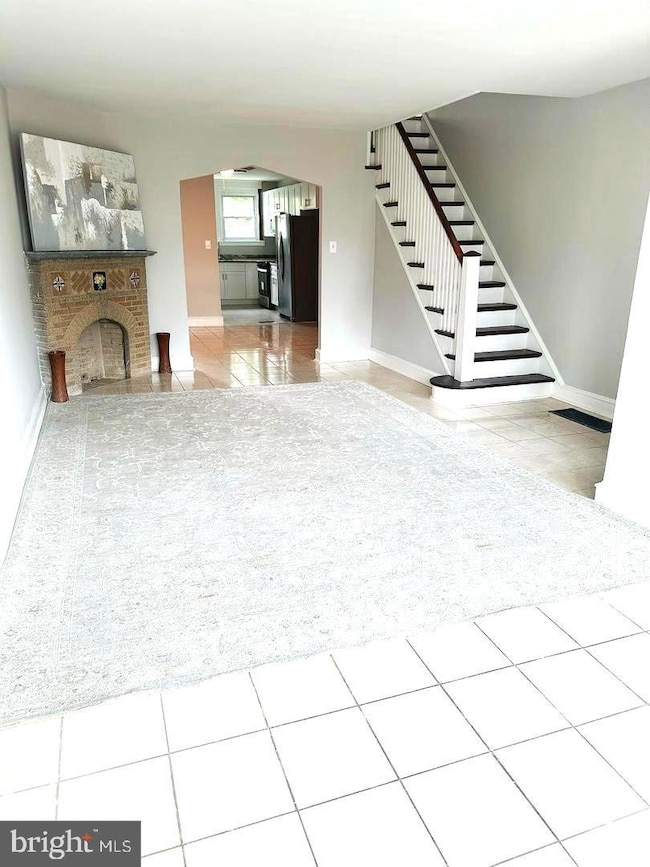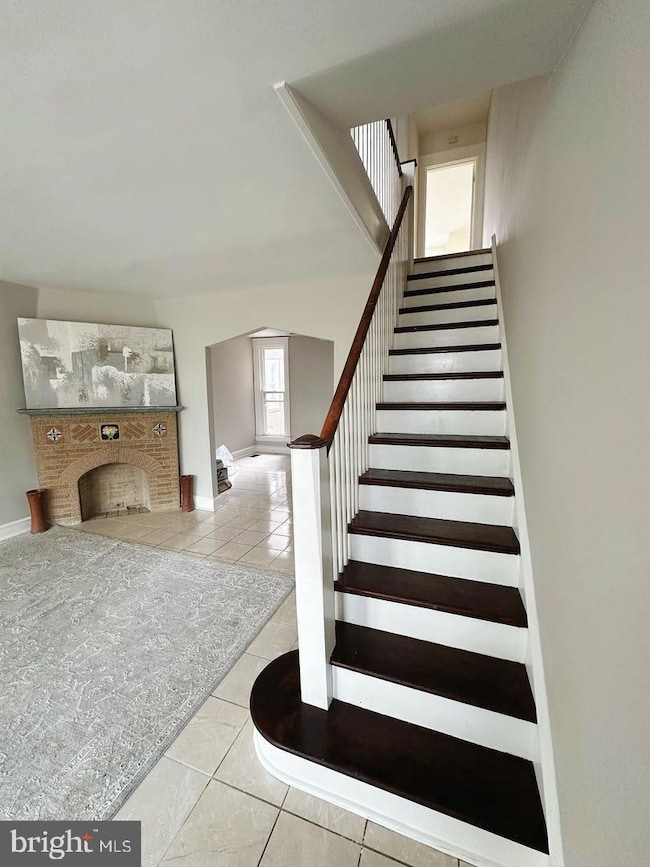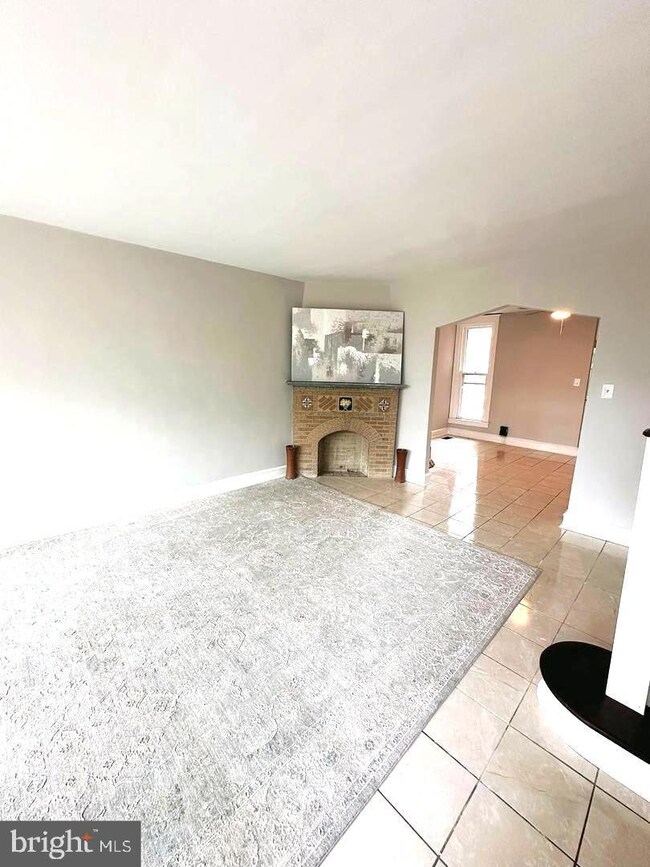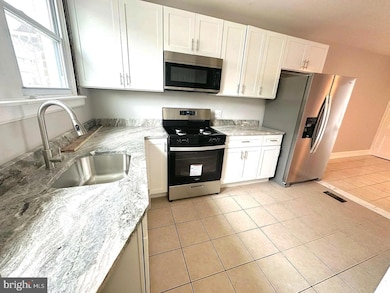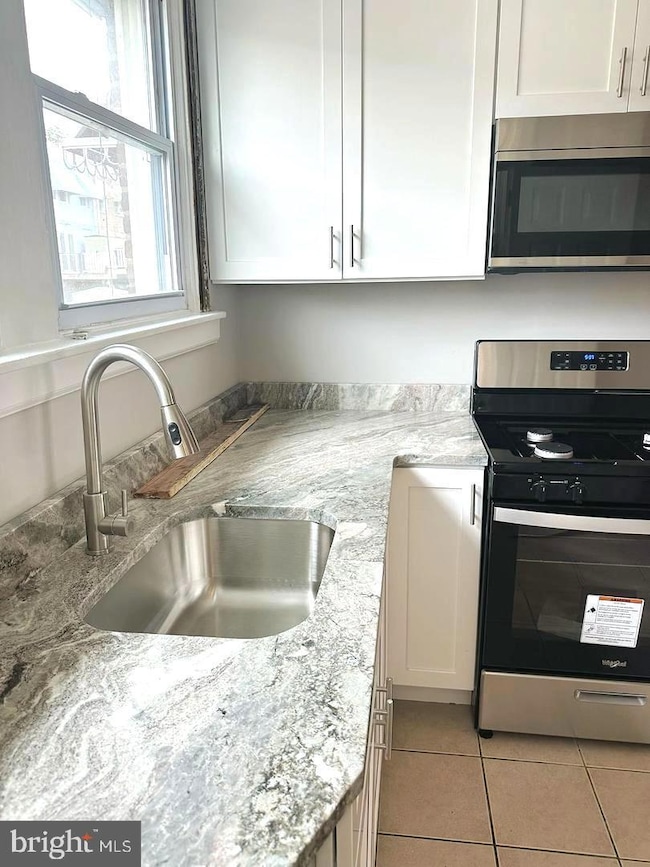4232 Levick St Philadelphia, PA 19135
Wissinoming NeighborhoodHighlights
- 1 Fireplace
- Central Heating and Cooling System
- Front Yard
- No HOA
- 1 Car Garage
- 2-minute walk to Roosevelt Playground
About This Home
Completely renovated from bottom to top! This gorgeous 3 bedroom / 1 bathroom home features modern finishes, new roof, new HVAC system, new kitchen and bathroom, new flooring. Clean basement! Enter into the first floor, recessed lighting, and natural light shining through from the front window. The spacious area offers plenty of room for different living room and dining room layouts. Continue back to the modern kitchen with gorgeous, beautiful tile backsplash, white cabinetry for great storage, and stainless steel appliances including a double door fridge, dishwasher, oven/stove, and built-in microwave. Head upstairs to find a nice sized bedroom towards the back with 2 windows and a closet and a smaller room in the middle. The full bathroom on this floor boasts a shower/tub combo and a big vanity with additional storage. The primary bedroom at the front of the unit is large enough to fit a king sized bedroom set and offers two more windows for more natural sunlight. There is a large clean basement with nice concrete for storage and a private parking space at the back of this property ! What are you waiting for? Schedule a tour today!
Listing Agent
(610) 574-0988 suzhan1985@qq.com Longlong Zhan Real Estate Investment License #RM425672 Listed on: 11/08/2025
Townhouse Details
Home Type
- Townhome
Est. Annual Taxes
- $2,294
Year Built
- Built in 1950
Lot Details
- 1,279 Sq Ft Lot
- Lot Dimensions are 15.00 x 83.00
- Front Yard
Parking
- 1 Car Garage
- Basement Garage
Home Design
- AirLite
- Flat Roof Shape
- Brick Exterior Construction
- Stone Foundation
- Masonry
Interior Spaces
- 1,324 Sq Ft Home
- Property has 2 Levels
- 1 Fireplace
Bedrooms and Bathrooms
- 3 Main Level Bedrooms
- 1 Full Bathroom
Basement
- Interior Basement Entry
- Laundry in Basement
Utilities
- Central Heating and Cooling System
- 100 Amp Service
- Natural Gas Water Heater
Listing and Financial Details
- Residential Lease
- Security Deposit $1,700
- 12-Month Min and 24-Month Max Lease Term
- Available 11/8/25
- Assessor Parcel Number 552075700
Community Details
Overview
- No Home Owners Association
- Mayfair Subdivision
Pet Policy
- Pets allowed on a case-by-case basis
- $1,700 Monthly Pet Rent
Map
Source: Bright MLS
MLS Number: PAPH2557488
APN: 552075700
- 4216 Barnett St
- 4141 Levick St
- 6341 Walker St
- 6325 Walker St
- 4108 Elbridge St
- 4230 Hellerman St
- 4116 Stirling St
- 6337 Algard St
- 4154 Robbins St
- 6346 Cottage St
- 6245 Montague St
- 6243 Montague St
- 6508 Cottage St
- 6530 Algard St
- 3153 Barnett St
- 3148 Barnett St
- 4016 Gilham St
- 6600 Erdrick St
- 6601 Montague St
- 6347 Jackson St
- 4126 Magee Ave
- 6615-6635 Charles St
- 3111 Levick St Unit 1
- 6404 Marsden St Unit 2ND FLOOR
- 6316 Marsden St
- 6302 Hegerman St
- 6718 Frankford Ave Unit 2ND FLOOR
- 6355 Hegerman St Unit APARTMENT B
- 6254 Brous Ave
- 6419 Tulip St Unit Tulip Street 2nd Floor
- 4100 Longshore Ave
- 6813 Ditman St
- 6320 Keystone St Unit A4
- 4820 Unruh Ave Unit 2
- 5719 Cottage St
- 6700 2 Keystone St Unit 2ND FL, REAR
- 4724-26 Longshore Ave Unit 6
- 4818-4830 Comly St
- 4820 Longshore Ave Unit 2ND FLOOR
- 4920 Knorr St
