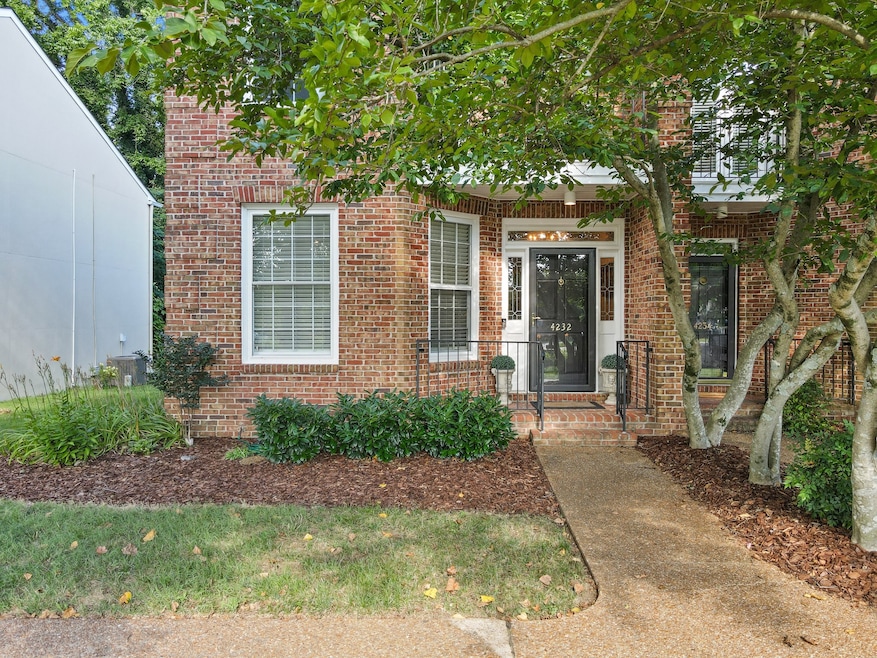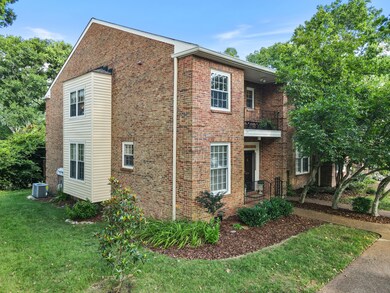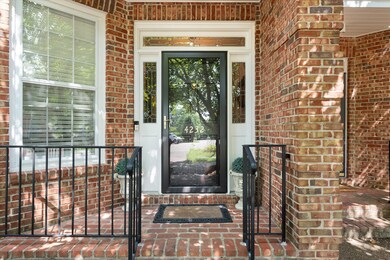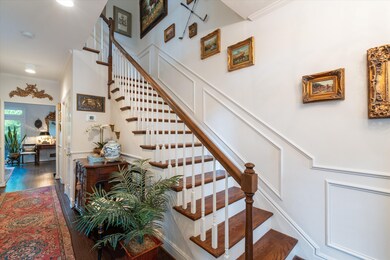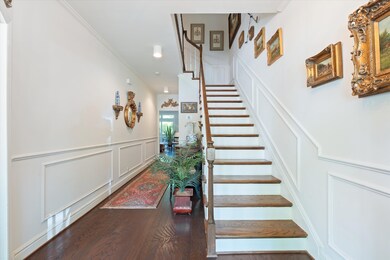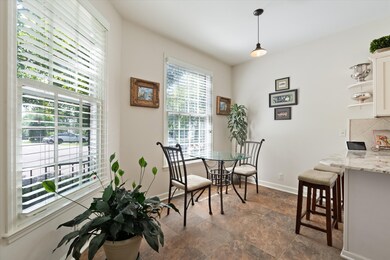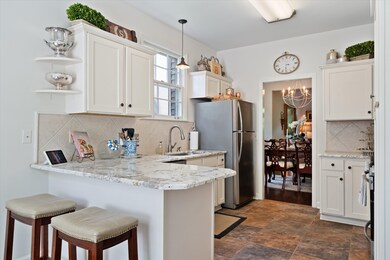
4232 Lone Oak Rd Unit A Nashville, TN 37215
Green Hills NeighborhoodEstimated payment $3,699/month
Highlights
- Deck
- Porch
- Cooling Available
- Percy Priest Elementary School Rated A-
- Walk-In Closet
- Home Security System
About This Home
Discover a rare gem in the heart of Green Hills! This desirable all-brick end-unit townhome offers a spacious layout with 3 bedrooms and 2.5 bathrooms, beautifully updated throughout. The kitchen features brand-new granite countertops, ample prep space, a gas cooktop, stainless steel appliances, and a cozy breakfast nook. Gleaming hardwood floors flow into the inviting living room, complete with custom built-in cabinets, a gas fireplace, and access to a private backyard deck—perfect for entertaining. Enjoy coffee while relaxing on the front balcony offering great views. Elegant details include custom wainscoting and trim in the hallways and stairways, plus an updated powder room with designer wallpaper and fixtures. Upstairs, three large bedrooms await, including a large primary suite with a private balcony—ideal for morning coffee. The primary suite bathroom impresses with an updated tile walk-in shower. The third bedroom offers flexibility and/or can be used as a home office. Additional highlights include a new roof, new water heater, and included washer and dryer. Enjoy unbeatable walkability to restaurants, shopping, parks, and schools with convenient interstate access. Take a stroll on new sidewalks which lead you through the vibrant heart of Nashville, and a rare oversized front yard community green space provides a kid- and pet-friendly environment—a true city treasure!
Listing Agent
Southern Life Real Estate Brokerage Phone: 6155210336 License #314305 Listed on: 07/17/2025
Open House Schedule
-
Saturday, July 19, 20252:00 to 4:00 pm7/19/2025 2:00:00 PM +00:007/19/2025 4:00:00 PM +00:00Stop by this weekend for an open House at 4232 Lone Oak Rd, Nashville! Sat, July 19 | 2-4 PM. Come tour this beautiful home in a prime location! Questions? Call Chip at 615-521-0336. Don’t miss it—see you there!Add to Calendar
Townhouse Details
Home Type
- Townhome
Est. Annual Taxes
- $2,935
Year Built
- Built in 1985
HOA Fees
- $325 Monthly HOA Fees
Parking
- Parking Lot
Home Design
- Brick Exterior Construction
- Shingle Roof
Interior Spaces
- 1,732 Sq Ft Home
- Property has 2 Levels
- Ceiling Fan
- Gas Fireplace
- Interior Storage Closet
- Carpet
- Crawl Space
- Home Security System
Kitchen
- Microwave
- Dishwasher
- Disposal
Bedrooms and Bathrooms
- 3 Bedrooms
- Walk-In Closet
Laundry
- Dryer
- Washer
Outdoor Features
- Deck
- Porch
Schools
- Percy Priest Elementary School
- John Trotwood Moore Middle School
- Hillsboro Comp High School
Utilities
- Cooling Available
- Central Heating
Additional Features
- No or Low VOC Paint or Finish
- 871 Sq Ft Lot
Listing and Financial Details
- Assessor Parcel Number 131030D01100CO
Community Details
Overview
- Association fees include exterior maintenance, ground maintenance, insurance, sewer, trash
- Lone Oak Park Subdivision
Security
- Fire and Smoke Detector
Map
Home Values in the Area
Average Home Value in this Area
Tax History
| Year | Tax Paid | Tax Assessment Tax Assessment Total Assessment is a certain percentage of the fair market value that is determined by local assessors to be the total taxable value of land and additions on the property. | Land | Improvement |
|---|---|---|---|---|
| 2024 | $2,935 | $90,200 | $20,500 | $69,700 |
| 2023 | $2,935 | $90,200 | $20,500 | $69,700 |
| 2022 | $3,417 | $90,200 | $20,500 | $69,700 |
| 2021 | $2,966 | $90,200 | $20,500 | $69,700 |
| 2020 | $3,452 | $81,775 | $15,750 | $66,025 |
| 2019 | $2,580 | $81,775 | $15,750 | $66,025 |
Property History
| Date | Event | Price | Change | Sq Ft Price |
|---|---|---|---|---|
| 07/17/2025 07/17/25 | For Sale | $564,900 | 0.0% | $326 / Sq Ft |
| 06/15/2021 06/15/21 | Rented | $267,000 | +6.8% | -- |
| 04/26/2021 04/26/21 | Under Contract | -- | -- | -- |
| 04/22/2021 04/22/21 | For Rent | $249,900 | 0.0% | -- |
| 01/08/2020 01/08/20 | Sold | $420,000 | 0.0% | $242 / Sq Ft |
| 12/06/2019 12/06/19 | Off Market | $279,900 | -- | -- |
| 11/15/2019 11/15/19 | For Rent | $279,900 | 0.0% | -- |
| 11/11/2019 11/11/19 | Pending | -- | -- | -- |
| 09/20/2019 09/20/19 | For Sale | $439,000 | 0.0% | $253 / Sq Ft |
| 08/01/2017 08/01/17 | Rented | -- | -- | -- |
| 09/01/2016 09/01/16 | Off Market | $320,000 | -- | -- |
| 12/03/2015 12/03/15 | For Sale | $359,000 | +12.2% | $207 / Sq Ft |
| 09/06/2013 09/06/13 | Sold | $320,000 | -- | $185 / Sq Ft |
Purchase History
| Date | Type | Sale Price | Title Company |
|---|---|---|---|
| Warranty Deed | $420,000 | None Available | |
| Interfamily Deed Transfer | -- | None Available | |
| Warranty Deed | $188,000 | -- | |
| Deed | $146,000 | -- |
Mortgage History
| Date | Status | Loan Amount | Loan Type |
|---|---|---|---|
| Open | $378,764 | New Conventional | |
| Closed | $378,000 | New Conventional | |
| Previous Owner | $195,000 | New Conventional | |
| Previous Owner | $172,076 | Unknown | |
| Previous Owner | $30,000 | Unknown |
Similar Homes in Nashville, TN
Source: Realtracs
MLS Number: 2943150
APN: 131-03-0D-011-00
- 1715 Warfield Dr
- 213 Lone Oak Village Way
- 4117 Lone Oak Rd Unit 4
- 1802 Shackleford Rd
- 4189 Belmont Park Terrace
- 2003A Galbraith Dr
- 1703 Bonner Ave
- 1914B Warfield Dr
- 1931 Warfield Dr
- 4400 Belmont Park Terrace Unit 216
- 4400 Belmont Park Terrace Unit 221
- 1900 Richard Jones Rd Unit X-2
- 1900 Richard Jones Rd Unit V10
- 1900 Richard Jones Rd Unit P2
- 1900 Richard Jones Rd Unit A107
- 4413 Granny White Pike
- 4505 Shys Hill Rd
- 2031 Overhill Dr
- 1601 S Observatory Dr Unit C
- 4201 Farrar Ave
- 4112 Oriole Place
- 4111A Lone Oak Rd
- 1906 Warfield Dr
- 2011 Richard Jones Rd
- 1900 Richard Jones Rd
- 1900 Richard Jones Rd
- 1631 S Observatory Dr
- 1900 Richard Jones Rd Unit E4
- 1945 Kimbark Dr Unit B
- 4000 Hillsboro Pike
- 4100 Hillsboro Pike
- 2036 Overhill Dr
- 4206 Farrar Ave
- 1605 Glen Echo Rd
- 1735 Hillmont Dr
- 2116 Hobbs Rd Unit M10
- 3600 Hillsboro Pike Unit H1
- 3600 Hillsboro Pike Unit F7 Fully Furnished Unit
- 4100 Granny White Pike
- 2215 Abbott Martin Rd
