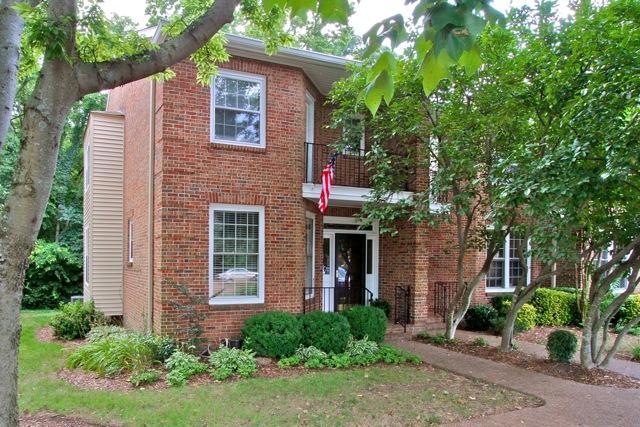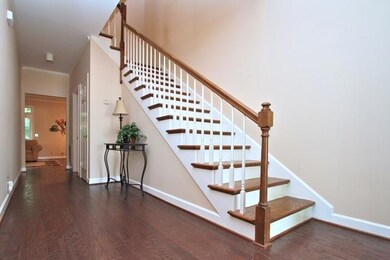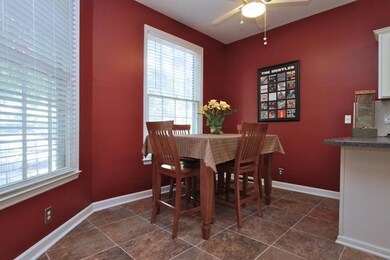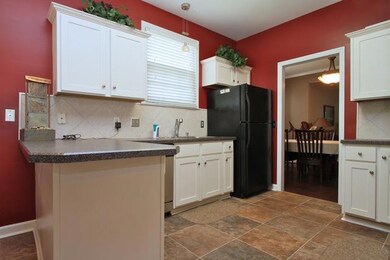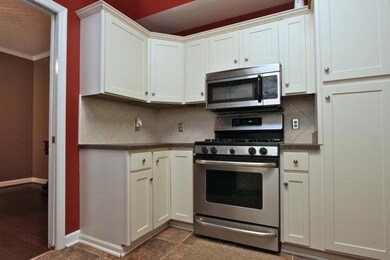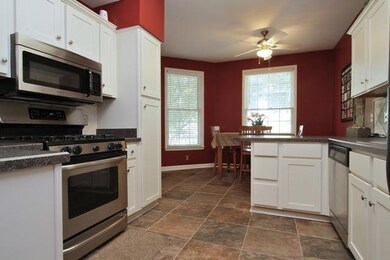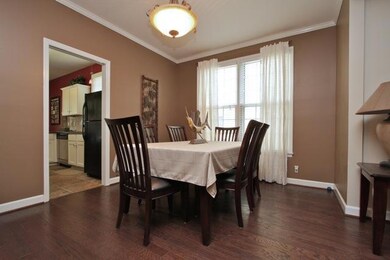
4232 Lone Oak Rd Unit A Nashville, TN 37215
Green Hills NeighborhoodHighlights
- Traditional Architecture
- Wood Flooring
- Walk-In Closet
- Percy Priest Elementary School Rated A-
- 1 Fireplace
- Cooling Available
About This Home
As of January 2020Beautiful Brick End Unit Townhome in Prime Green Hills Location! Three Outdoor Spaces Overlooking the Trees, Hardwood Floors, 9ft Ceilings, Eat-in Kitchen, Formal Dining Rm, Fireplace, Upstairs Master Suite. Plenty of Parking. Close to Shopping & Dining!
Last Agent to Sell the Property
Armstrong Real Estate - Keller Williams License #288345 Listed on: 07/29/2013

Property Details
Home Type
- Multi-Family
Est. Annual Taxes
- $3,100
Year Built
- Built in 1985
Home Design
- Traditional Architecture
- Property Attached
- Brick Exterior Construction
Interior Spaces
- 1,732 Sq Ft Home
- Property has 2 Levels
- 1 Fireplace
- Storage
- Crawl Space
Kitchen
- <<microwave>>
- Disposal
Flooring
- Wood
- Carpet
- Tile
Bedrooms and Bathrooms
- 3 Bedrooms
- Walk-In Closet
Schools
- Percy Priest Elementary School
- John T. Moore Middle School
- Hillsboro Comp High School
Utilities
- Cooling Available
- Central Heating
Community Details
- Association fees include exterior maintenance, ground maintenance, insurance, trash
- Lone Oak Park Subdivision
Listing and Financial Details
- Assessor Parcel Number 131030D01100CO
Ownership History
Purchase Details
Home Financials for this Owner
Home Financials are based on the most recent Mortgage that was taken out on this home.Purchase Details
Purchase Details
Home Financials for this Owner
Home Financials are based on the most recent Mortgage that was taken out on this home.Purchase Details
Similar Homes in the area
Home Values in the Area
Average Home Value in this Area
Purchase History
| Date | Type | Sale Price | Title Company |
|---|---|---|---|
| Warranty Deed | $420,000 | None Available | |
| Interfamily Deed Transfer | -- | None Available | |
| Warranty Deed | $188,000 | -- | |
| Deed | $146,000 | -- |
Mortgage History
| Date | Status | Loan Amount | Loan Type |
|---|---|---|---|
| Open | $378,764 | New Conventional | |
| Closed | $378,000 | New Conventional | |
| Previous Owner | $195,000 | New Conventional | |
| Previous Owner | $172,076 | Unknown | |
| Previous Owner | $30,000 | Unknown |
Property History
| Date | Event | Price | Change | Sq Ft Price |
|---|---|---|---|---|
| 07/17/2025 07/17/25 | For Sale | $564,900 | 0.0% | $326 / Sq Ft |
| 06/15/2021 06/15/21 | Rented | $267,000 | +6.8% | -- |
| 04/26/2021 04/26/21 | Under Contract | -- | -- | -- |
| 04/22/2021 04/22/21 | For Rent | $249,900 | 0.0% | -- |
| 01/08/2020 01/08/20 | Sold | $420,000 | 0.0% | $242 / Sq Ft |
| 12/06/2019 12/06/19 | Off Market | $279,900 | -- | -- |
| 11/15/2019 11/15/19 | For Rent | $279,900 | 0.0% | -- |
| 11/11/2019 11/11/19 | Pending | -- | -- | -- |
| 09/20/2019 09/20/19 | For Sale | $439,000 | 0.0% | $253 / Sq Ft |
| 08/01/2017 08/01/17 | Rented | -- | -- | -- |
| 09/01/2016 09/01/16 | Off Market | $320,000 | -- | -- |
| 12/03/2015 12/03/15 | For Sale | $359,000 | +12.2% | $207 / Sq Ft |
| 09/06/2013 09/06/13 | Sold | $320,000 | -- | $185 / Sq Ft |
Tax History Compared to Growth
Tax History
| Year | Tax Paid | Tax Assessment Tax Assessment Total Assessment is a certain percentage of the fair market value that is determined by local assessors to be the total taxable value of land and additions on the property. | Land | Improvement |
|---|---|---|---|---|
| 2024 | $2,935 | $90,200 | $20,500 | $69,700 |
| 2023 | $2,935 | $90,200 | $20,500 | $69,700 |
| 2022 | $3,417 | $90,200 | $20,500 | $69,700 |
| 2021 | $2,966 | $90,200 | $20,500 | $69,700 |
| 2020 | $3,452 | $81,775 | $15,750 | $66,025 |
| 2019 | $2,580 | $81,775 | $15,750 | $66,025 |
Agents Affiliated with this Home
-
Richard Potts

Seller's Agent in 2025
Richard Potts
Southern Life Real Estate
(615) 521-0336
2 in this area
49 Total Sales
-
Dana Griscom

Seller's Agent in 2020
Dana Griscom
Pilkerton Realtors
(615) 485-5360
26 in this area
119 Total Sales
-
Karen Pilkerton
K
Seller Co-Listing Agent in 2020
Karen Pilkerton
Pilkerton Realtors
6 Total Sales
-
Jared Peters
J
Seller's Agent in 2018
Jared Peters
Richland Real Estate Services, LLC
(615) 947-2513
25 Total Sales
-
Kellie Slaughter

Buyer's Agent in 2018
Kellie Slaughter
Crye-Leike
(901) 550-2558
10 Total Sales
-
Emily Iverson

Buyer's Agent in 2017
Emily Iverson
Pilkerton Realtors
(208) 310-2645
5 in this area
22 Total Sales
Map
Source: Realtracs
MLS Number: 1471836
APN: 131-03-0D-011-00
- 4234 Lone Oak Rd Unit B
- 1715 Warfield Dr
- 213 Lone Oak Village Way
- 4117 Lone Oak Rd Unit 4
- 1802 Shackleford Rd
- 4189 Belmont Park Terrace
- 2003A Galbraith Dr
- 1703 Bonner Ave
- 1914B Warfield Dr
- 1931 Warfield Dr
- 4400 Belmont Park Terrace Unit 216
- 4400 Belmont Park Terrace Unit 221
- 1900 Richard Jones Rd Unit X-2
- 1900 Richard Jones Rd Unit V10
- 1900 Richard Jones Rd Unit P2
- 1900 Richard Jones Rd Unit A107
- 4413 Granny White Pike
- 4505 Shys Hill Rd
- 2031 Overhill Dr
- 1601 S Observatory Dr Unit C
