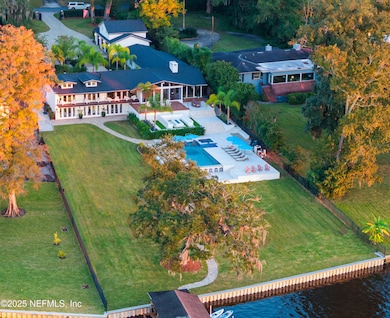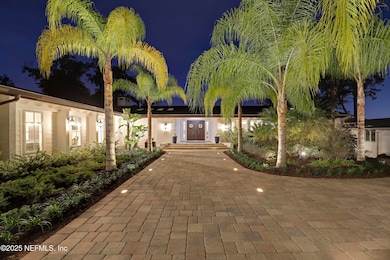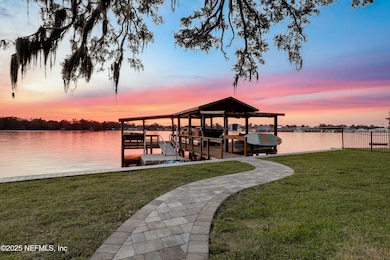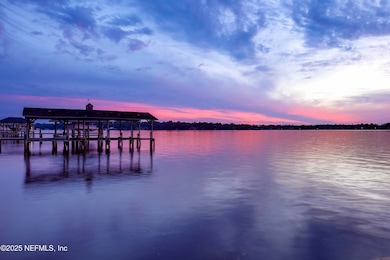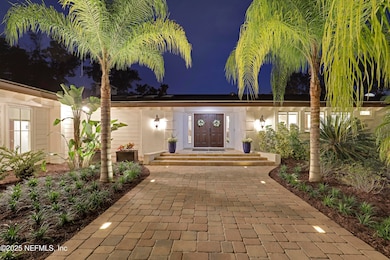4232 Ortega Forest Dr Jacksonville, FL 32210
Ortega NeighborhoodEstimated payment $23,459/month
Highlights
- Very Popular Property
- 130 Feet of Waterfront
- Docks
- John Stockton Elementary School Rated A-
- Property has ocean access
- Boat Lift
About This Home
**RIVERFRONT**ACREAGE**REMODELED** Welcome to a WATERFRONT sanctuary in historic Ortega Forest, one of Jacksonville's most elegant neighborhoods defined by timeless Southern charm and majestic, oak-lined streets. This HIGH-TECH riverfront resort sits on a sprawling 1.07 ACRES and offers an unparalleled luxury lifestyle. The nearly 6,400 SF, 7-bed, 6.5-bath estate has undergone an EXTENSIVE, HIGH-END RENOVATION and is WEST-FACING to capture BREATHTAKING SUNSET VIEWS over the Ortega River from almost every major room. The backyard sanctuary is built for entertaining, featuring a magnificent 52' x 26' POOL with an integrated HOT TUB, framed by 4,000 SF of luxurious leathered marble decking. Host unforgettable gatherings around the large linear fire feature or the massive 14'x16' FIRE PIT terrace that easily seats 20+ guests with a direct river view. For the water enthusiast, this is a BOATER'S DREAM! The property includes a NEW BULKHEAD, an expanded dock with a lift, and a COVERED DOCK LOUNGE complete with integrated smart audio and gigabit Wi-Fiyour living room on the river. Here, fun on the water is a way of life. From your private dock you can cruise just 20 MINUTES TO DOWNTOWN JACKSONVILLE for waterfront eats, explore peaceful preserves, or take the St. Johns River to the ocean for even more water adventures like boating, fishing, and jet skiing. Inside, the home is a masterpiece of technology and luxury: fully wired with 12 INDEPENDENT AUDIO ZONES (including the dock and three theater rooms) and a pro Ubiquiti network for seamless whole-home voice and fast Wi-Fi control. Enjoy thoughtful spaces like the climate-controlled WINE CELLAR, a game room, and an air-conditioned LOFT over the garage featuring five built-in queen beds (ideal for a gym/large family gatherings). The home offers LUXURIOUS PRIVACY with the Master Suite and three dedicated en-suite guest rooms all overlooking the water. Peace of mind is guaranteed with TWO NEW HVAC systems, a new garage split, and redesigned landscaping. The neighborhood offers the freedom and flexibility of NO HOA OR CDD FEES. Located close to I-295/I-10 and just minutes from upscale shopping, specialty dining (Southern Steer Butcher, Fresh Market), and the popular Avondale/Riverside neighborhoods. This is an unparalleled opportunity to own a PRIME COASTAL RETREAT.
Home Details
Home Type
- Single Family
Est. Annual Taxes
- $29,022
Year Built
- Built in 1962 | Remodeled
Lot Details
- 1.06 Acre Lot
- Lot Dimensions are 107 x 420
- 130 Feet of Waterfront
- Home fronts navigable water
- River Front
- North Facing Home
- Property is Fully Fenced
- Front and Back Yard Sprinklers
Parking
- 3 Car Attached Garage
- Garage Door Opener
- Secured Garage or Parking
- Additional Parking
- Off-Street Parking
- Secure Parking
Home Design
- Midcentury Modern Architecture
- Traditional Architecture
- Entry on the 1st floor
- Wood Frame Construction
- Shingle Roof
Interior Spaces
- 6,400 Sq Ft Home
- 2-Story Property
- Wet Bar
- Central Vacuum
- Furnished or left unfurnished upon request
- Vaulted Ceiling
- Ceiling Fan
- Skylights
- 3 Fireplaces
- Wood Burning Fireplace
- Gas Fireplace
- Entrance Foyer
- Wine Cellar
- Bonus Room
- River Views
Kitchen
- Breakfast Area or Nook
- Eat-In Kitchen
- Breakfast Bar
- Gas Cooktop
- Microwave
- Ice Maker
- Dishwasher
- Wine Cooler
- Kitchen Island
- Disposal
Flooring
- Wood
- Tile
Bedrooms and Bathrooms
- 7 Bedrooms
- Split Bedroom Floorplan
- Walk-In Closet
- In-Law or Guest Suite
- Bathtub With Separate Shower Stall
Laundry
- Laundry on lower level
- Dryer
- Washer
- Sink Near Laundry
Home Security
- Security System Owned
- Security Gate
- Fire and Smoke Detector
Eco-Friendly Details
- Energy-Efficient Windows
Pool
- Heated Spa
- In Ground Spa
- Gas Heated Pool
- Saltwater Pool
Outdoor Features
- Property has ocean access
- River Access
- No Fixed Bridges
- Boat Lift
- Docks
- Deck
- Patio
- Outdoor Fireplace
- Fire Pit
- Front Porch
Schools
- John Stockton Elementary School
- Westside Middle School
- Riverside High School
Utilities
- Zoned Heating and Cooling
- Heat Pump System
- Tankless Water Heater
- Water Softener is Owned
- Septic Tank
Community Details
- No Home Owners Association
- Ortega Forest Subdivision
Listing and Financial Details
- Assessor Parcel Number 1007190000
Map
Home Values in the Area
Average Home Value in this Area
Tax History
| Year | Tax Paid | Tax Assessment Tax Assessment Total Assessment is a certain percentage of the fair market value that is determined by local assessors to be the total taxable value of land and additions on the property. | Land | Improvement |
|---|---|---|---|---|
| 2025 | $29,022 | $1,705,158 | -- | -- |
| 2024 | $27,678 | $1,657,103 | -- | -- |
| 2023 | $27,678 | $1,574,000 | $0 | $0 |
| 2022 | $25,189 | $1,511,810 | $0 | $0 |
| 2021 | $21,835 | $1,275,518 | $0 | $0 |
| 2020 | $21,658 | $1,257,908 | $0 | $0 |
| 2019 | $15,669 | $904,906 | $0 | $0 |
| 2018 | $17,149 | $979,369 | $524,300 | $455,069 |
| 2017 | $16,993 | $959,905 | $524,300 | $435,605 |
| 2016 | $17,065 | $947,026 | $0 | $0 |
| 2015 | $15,349 | $840,219 | $0 | $0 |
| 2014 | $15,389 | $833,551 | $0 | $0 |
Property History
| Date | Event | Price | List to Sale | Price per Sq Ft | Prior Sale |
|---|---|---|---|---|---|
| 11/08/2025 11/08/25 | For Sale | $4,000,000 | +154.0% | $625 / Sq Ft | |
| 12/17/2023 12/17/23 | Off Market | $1,575,000 | -- | -- | |
| 09/15/2021 09/15/21 | Sold | $1,575,000 | -12.5% | $246 / Sq Ft | View Prior Sale |
| 08/10/2021 08/10/21 | Pending | -- | -- | -- | |
| 05/12/2021 05/12/21 | For Sale | $1,799,000 | -- | $281 / Sq Ft |
Purchase History
| Date | Type | Sale Price | Title Company |
|---|---|---|---|
| Warranty Deed | $1,575,000 | Crockett Title Llc | |
| Interfamily Deed Transfer | -- | Attorney |
Mortgage History
| Date | Status | Loan Amount | Loan Type |
|---|---|---|---|
| Open | $1,575,000 | VA |
Source: realMLS (Northeast Florida Multiple Listing Service)
MLS Number: 2114879
APN: 100719-0000
- 4685 Nottingham Rd
- 4341 Water Oak Ln
- 4371 Water Oak Ln
- 4658 Verona Ave
- 2712 Cherrywood Rd
- 4519 Columbus Cir Unit 1A
- 4441 Ortega Farms Cir
- 4702 Cedarwood Rd
- 2916 Apache Ave
- 4401 Lakeside Dr Unit 903
- 4401 Lakeside Dr Unit 1204
- 4401 Lakeside Dr Unit 1101
- 4401 Lakeside Dr Unit 201
- 4504 Blackburn St
- 0 Algonquin Ave
- 2604 Bayview Rd
- 4609 Cambridge Rd
- 2927 Apache Ave
- 4531 Milstead Rd
- 4603 Manchester Rd
- 2930 Lake Shore Blvd
- 4532 Manchester Rd
- 4343 Ortega Farms Cir Unit A
- 4343 Ortega Farms Cir
- 2649 Lake Shore Blvd
- 4375 Confederate Point Rd
- 4455 Confederate Point Rd
- 2346 Somerset Rd
- 4207 Confederate Point Rd
- 4800 Ortega Farms Blvd
- 5038 Blackburn St
- 1936 Woodmere Dr
- 5750 Cedar Forest Dr N
- 5568 La Moya Ave
- 5116 Sunderland Rd
- 5049 Yearling Ln
- 5327 Timuquana Rd
- 5040 Palmer Ave
- 5228 Sunderland Rd
- 4779 Shirley Ave

