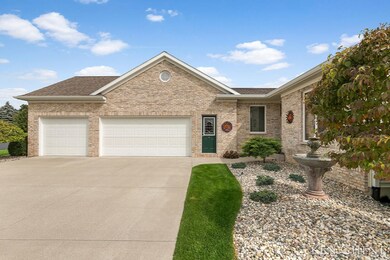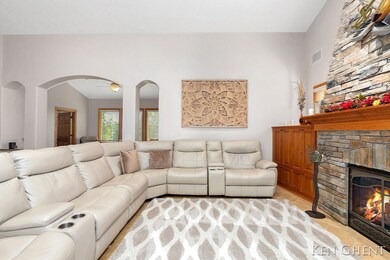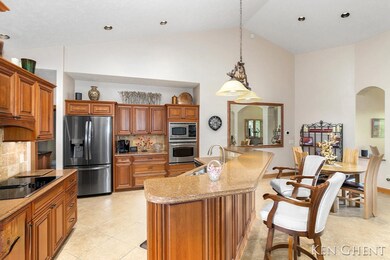
4233 Del Mar Village Dr SW Wyoming, MI 49418
South Grandville NeighborhoodHighlights
- Clubhouse
- Attached Garage
- Heating Available
- Grandville Middle School Rated A-
- Central Air
- Gas Log Fireplace
About This Home
As of May 2025Beautiful condo in the ever popular Del-Mar Village Community. This very spacious and practical floor plan offers 3 bedrooms, 2 1/2 bath with 3400 plus sq ft of finished living space. Kitchen is very open with stainless steel appliances, quartz countertops, tiled floors and an island perfect for entertaining. Stunning stone floor to ceiling fireplace in living room. Large private master with lighted tray ceiling. Master bathroom with double sinks, walk in closet and an awesome tiled shower with multiple shower heads and shower panel lights through Hydro-Power. Per the sellers, A TRUELY AMAZING SHOWER EXPERIENCE. Lower finished level is very open with room for a pool table, ping pong table ect and still have room for furniture and a family room. Newer 3 season room off lower level with a current fun Tiki lounge theme. Heated three stall garage with wi-fi controllable thermostat. Built in cabinets, sink, countertop and a professionally sealed floor. The craftsmanship in this condo is over the top. Nothing not to love here. Set up a showing and come see for yourself.
Please follow state mandated Covid guidelines. Mask and sanitizer available in condo if needed.
Last Buyer's Agent
Gretchen Peters
Five Star Real Estate (Grandv)
Property Details
Home Type
- Condominium
Est. Annual Taxes
- $7,650
Year Built
- Built in 2006
HOA Fees
- $345 Monthly HOA Fees
Parking
- Attached Garage
Home Design
- Brick Exterior Construction
- Composition Roof
- Vinyl Siding
Interior Spaces
- 3,400 Sq Ft Home
- 1-Story Property
- Gas Log Fireplace
- Low Emissivity Windows
- Insulated Windows
- Living Room with Fireplace
- Walk-Out Basement
- Washer
Kitchen
- <<builtInOvenToken>>
- Cooktop<<rangeHoodToken>>
- <<microwave>>
- Dishwasher
Bedrooms and Bathrooms
- 3 Bedrooms
Utilities
- Central Air
- Heating Available
Community Details
Overview
- Association fees include snow removal, lawn/yard care
Amenities
- Clubhouse
Pet Policy
- Pets Allowed
Ownership History
Purchase Details
Home Financials for this Owner
Home Financials are based on the most recent Mortgage that was taken out on this home.Purchase Details
Purchase Details
Home Financials for this Owner
Home Financials are based on the most recent Mortgage that was taken out on this home.Purchase Details
Purchase Details
Home Financials for this Owner
Home Financials are based on the most recent Mortgage that was taken out on this home.Purchase Details
Purchase Details
Similar Homes in the area
Home Values in the Area
Average Home Value in this Area
Purchase History
| Date | Type | Sale Price | Title Company |
|---|---|---|---|
| Warranty Deed | $490,000 | Chicago Title | |
| Quit Claim Deed | -- | None Listed On Document | |
| Quit Claim Deed | -- | None Listed On Document | |
| Warranty Deed | $449,000 | Chicago Title Of Mi Inc | |
| Interfamily Deed Transfer | -- | None Available | |
| Warranty Deed | $390,000 | Chicago Title Of Michigan In | |
| Interfamily Deed Transfer | -- | None Available | |
| Warranty Deed | $43,500 | Fatic |
Mortgage History
| Date | Status | Loan Amount | Loan Type |
|---|---|---|---|
| Previous Owner | $292,500 | New Conventional |
Property History
| Date | Event | Price | Change | Sq Ft Price |
|---|---|---|---|---|
| 05/02/2025 05/02/25 | Sold | $490,000 | -5.6% | $144 / Sq Ft |
| 03/22/2025 03/22/25 | Pending | -- | -- | -- |
| 02/26/2025 02/26/25 | For Sale | $519,000 | +15.6% | $153 / Sq Ft |
| 10/30/2020 10/30/20 | Sold | $449,000 | 0.0% | $132 / Sq Ft |
| 09/26/2020 09/26/20 | Pending | -- | -- | -- |
| 09/16/2020 09/16/20 | For Sale | $449,000 | -- | $132 / Sq Ft |
Tax History Compared to Growth
Tax History
| Year | Tax Paid | Tax Assessment Tax Assessment Total Assessment is a certain percentage of the fair market value that is determined by local assessors to be the total taxable value of land and additions on the property. | Land | Improvement |
|---|---|---|---|---|
| 2025 | $7,992 | $233,800 | $0 | $0 |
| 2024 | $7,992 | $221,900 | $0 | $0 |
| 2023 | $8,283 | $197,600 | $0 | $0 |
| 2022 | $7,905 | $195,500 | $0 | $0 |
| 2021 | $7,751 | $190,000 | $0 | $0 |
| 2020 | $7,046 | $187,000 | $0 | $0 |
| 2019 | $7,205 | $186,100 | $0 | $0 |
| 2018 | $7,074 | $178,800 | $0 | $0 |
| 2017 | $8,191 | $160,300 | $0 | $0 |
| 2016 | $7,967 | $152,600 | $0 | $0 |
| 2015 | $7,903 | $152,600 | $0 | $0 |
| 2013 | -- | $136,700 | $0 | $0 |
Agents Affiliated with this Home
-
Scott Zandstra
S
Seller's Agent in 2025
Scott Zandstra
City2Shore Real Estate Inc.
(616) 662-9664
1 in this area
6 Total Sales
-
Summer Heeringa
S
Buyer's Agent in 2025
Summer Heeringa
Edison Brokers & Co LLC
(616) 901-9299
1 in this area
35 Total Sales
-
Ken Ghent

Seller's Agent in 2020
Ken Ghent
Homestead Realty of W Michigan
(616) 262-0716
1 in this area
55 Total Sales
-
G
Buyer's Agent in 2020
Gretchen Peters
Five Star Real Estate (Grandv)
-
S
Buyer Co-Listing Agent in 2020
Susan Prins
Five Star Real Estate (Grandv)
Map
Source: Southwestern Michigan Association of REALTORS®
MLS Number: 20038538
APN: 41-17-31-480-043
- 5863 Looking Glass Dr SW
- 5863 Looking Glass Dr SW
- 5723 Brahman Ct SW
- 4232 Limousin Ct SW
- 5862 Hemlock Dr SW
- 5820 Hemlock Dr Unit SW
- 5846 Hemlock Dr SW
- 5874 Hemlock Dr SW
- 5820 Hemlock Dr SW
- 3891 56th St SW
- 4052 Quest Ct SW
- 5863 Looking Glass Dr
- 5457 Rivertown Cir SW
- 4097 Rivertown Ln SW
- 5664 Kenstyn Dr
- 5845 Nile Dr SW
- 3394 Chestnut Ridge Dr SW
- 4475 56th St SW
- 4662 60th St SW
- 5544 Kingsfield Dr






