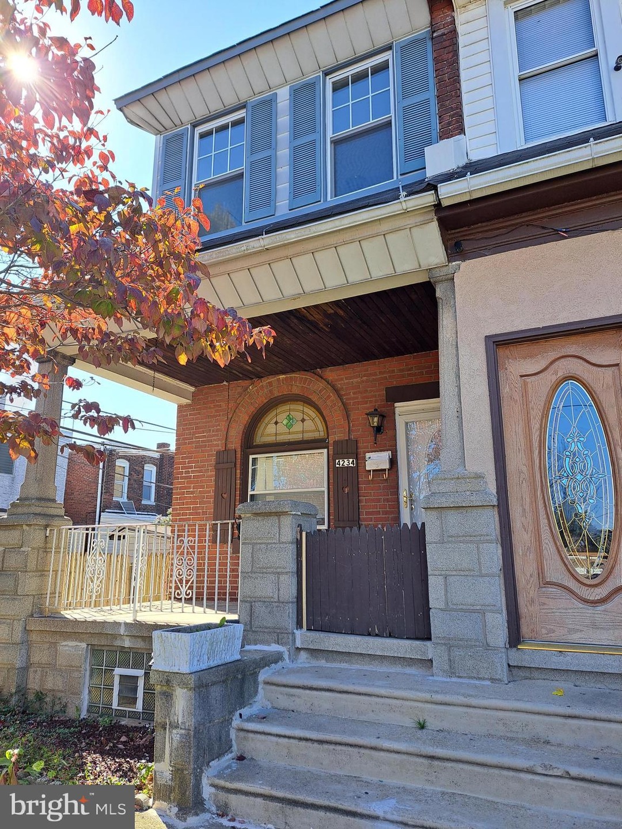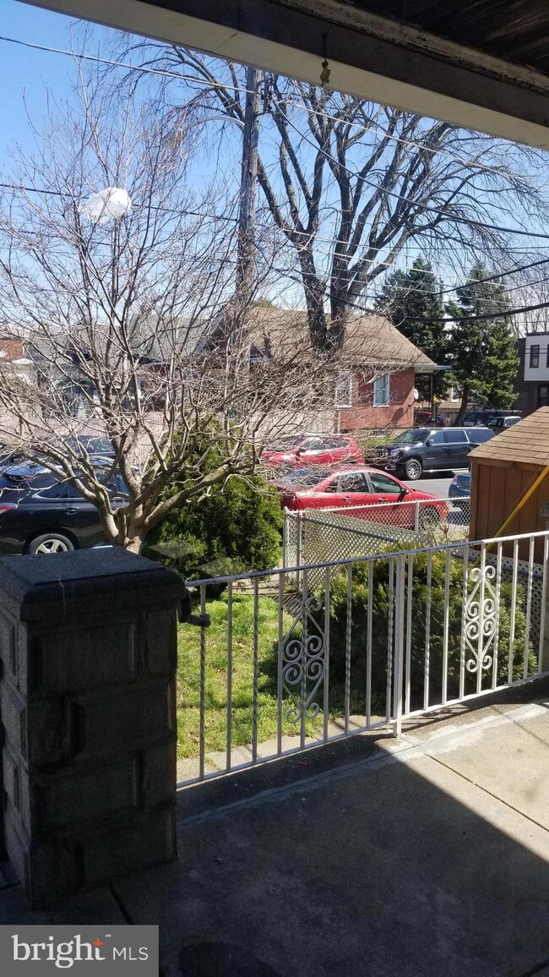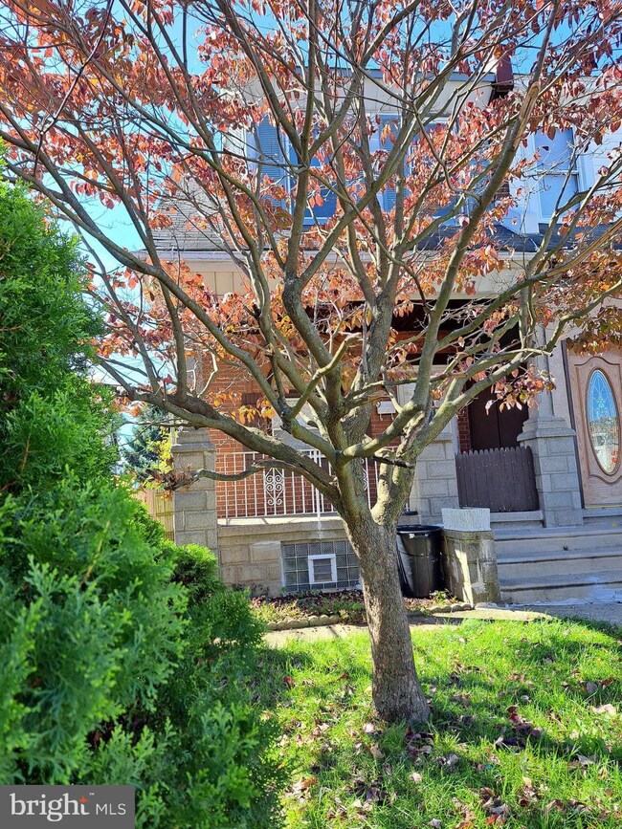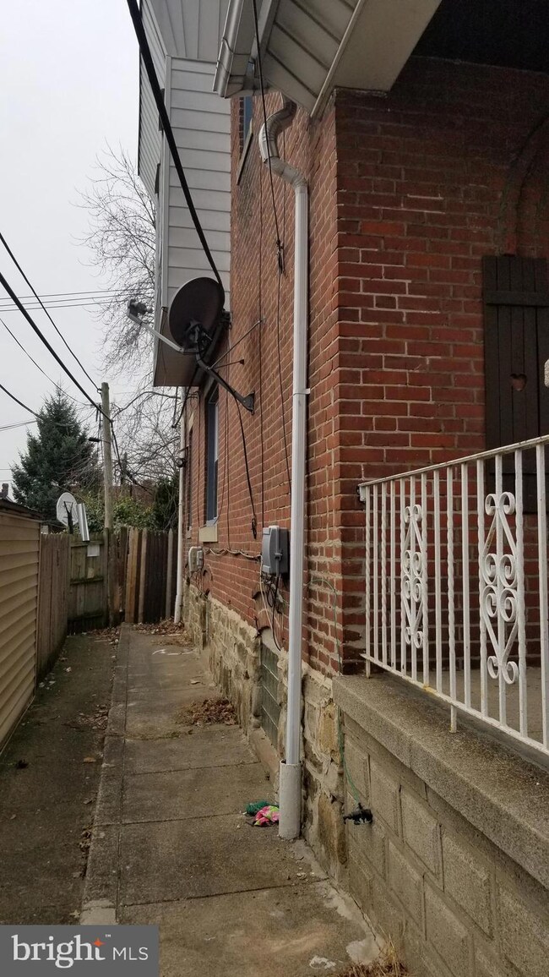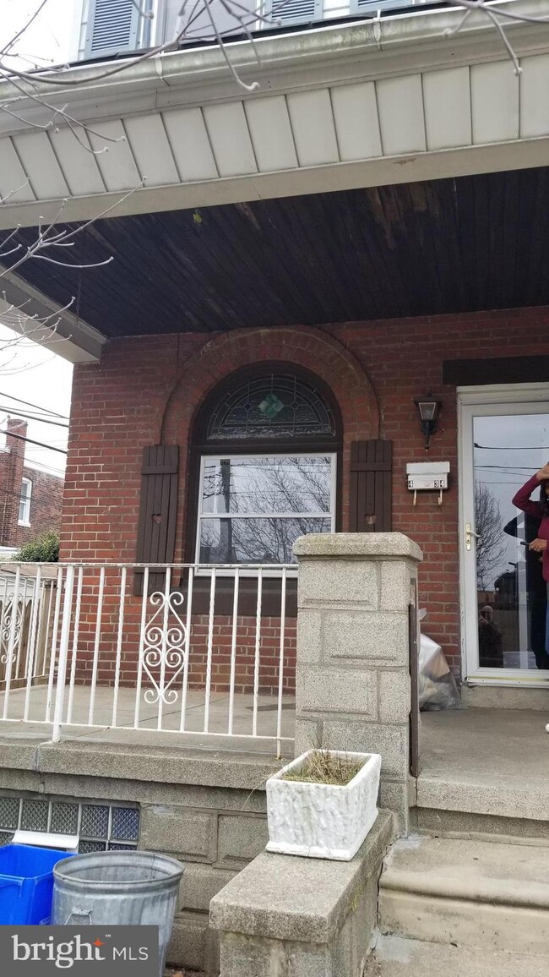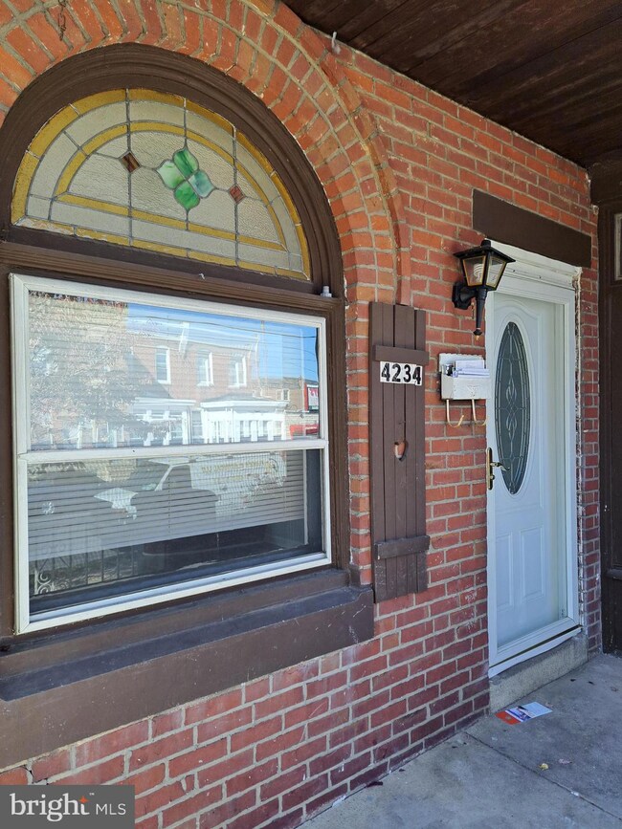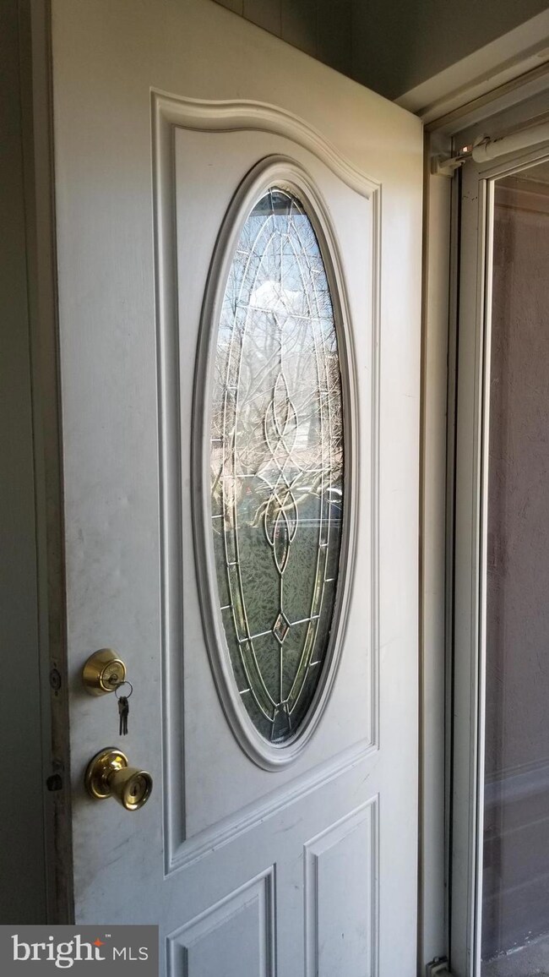
4234 Benner St Philadelphia, PA 19135
Wissinoming NeighborhoodHighlights
- Traditional Architecture
- Walk-Up Access
- Hot Water Baseboard Heater
- No HOA
About This Home
As of April 2025A lovely and spacious traditional 3-bedroom corner townhome on a very nice and clean street. This house features a handsome stone exterior, large front and back yards, full walkout basement, recently updated bathroom and plenty of closet and storage space. A perfect family residence or great investment property. This home is perfectly liveable, but could use some cosmetics to really make it shine. Vacant and easy to show.
Townhouse Details
Home Type
- Townhome
Est. Annual Taxes
- $2,717
Year Built
- Built in 1940
Lot Details
- 1,808 Sq Ft Lot
- Lot Dimensions are 18.00 x 100.00
Parking
- On-Street Parking
Home Design
- Semi-Detached or Twin Home
- Traditional Architecture
- Stone Foundation
- Masonry
Interior Spaces
- 1,200 Sq Ft Home
- Property has 2 Levels
Bedrooms and Bathrooms
- 3 Main Level Bedrooms
- 1 Full Bathroom
Unfinished Basement
- Basement Fills Entire Space Under The House
- Walk-Up Access
- Interior and Exterior Basement Entry
Utilities
- Hot Water Baseboard Heater
- Natural Gas Water Heater
Community Details
- No Home Owners Association
- Mayfair Subdivision
Listing and Financial Details
- Tax Lot 160
- Assessor Parcel Number 552011600
Ownership History
Purchase Details
Home Financials for this Owner
Home Financials are based on the most recent Mortgage that was taken out on this home.Purchase Details
Purchase Details
Purchase Details
Home Financials for this Owner
Home Financials are based on the most recent Mortgage that was taken out on this home.Similar Homes in Philadelphia, PA
Home Values in the Area
Average Home Value in this Area
Purchase History
| Date | Type | Sale Price | Title Company |
|---|---|---|---|
| Deed | $172,900 | None Listed On Document | |
| Deed | $45,000 | Land Title Services | |
| Sheriffs Deed | $4,600 | None Available | |
| Deed | $56,900 | -- |
Mortgage History
| Date | Status | Loan Amount | Loan Type |
|---|---|---|---|
| Open | $167,713 | New Conventional | |
| Previous Owner | $55,193 | No Value Available |
Property History
| Date | Event | Price | Change | Sq Ft Price |
|---|---|---|---|---|
| 04/17/2025 04/17/25 | Sold | $172,900 | 0.0% | $144 / Sq Ft |
| 03/14/2025 03/14/25 | Pending | -- | -- | -- |
| 03/14/2025 03/14/25 | For Sale | $172,900 | 0.0% | $144 / Sq Ft |
| 03/03/2025 03/03/25 | Pending | -- | -- | -- |
| 02/26/2025 02/26/25 | For Sale | $172,900 | -- | $144 / Sq Ft |
Tax History Compared to Growth
Tax History
| Year | Tax Paid | Tax Assessment Tax Assessment Total Assessment is a certain percentage of the fair market value that is determined by local assessors to be the total taxable value of land and additions on the property. | Land | Improvement |
|---|---|---|---|---|
| 2025 | $2,028 | $194,100 | $38,820 | $155,280 |
| 2024 | $2,028 | $194,100 | $38,820 | $155,280 |
| 2023 | $2,028 | $144,900 | $28,980 | $115,920 |
| 2022 | $2,028 | $144,900 | $28,980 | $115,920 |
| 2021 | $1,614 | $0 | $0 | $0 |
| 2020 | $1,614 | $115,300 | $27,211 | $88,089 |
| 2019 | $1,548 | $0 | $0 | $0 |
| 2018 | $1,464 | $0 | $0 | $0 |
| 2017 | $1,464 | $0 | $0 | $0 |
| 2016 | $1,464 | $0 | $0 | $0 |
| 2015 | $1,402 | $0 | $0 | $0 |
| 2014 | -- | $104,600 | $25,493 | $79,107 |
| 2012 | -- | $11,360 | $899 | $10,461 |
Agents Affiliated with this Home
-
JIbek Madiarova
J
Seller's Agent in 2025
JIbek Madiarova
Dan Realty
(215) 900-9964
2 in this area
16 Total Sales
-
Brittany Christinzio

Buyer's Agent in 2025
Brittany Christinzio
EXP Realty, LLC
(267) 269-9951
2 in this area
92 Total Sales
Map
Source: Bright MLS
MLS Number: PAPH2449592
APN: 552011600
- 6100 Walker St
- 6021 Walker St
- 6119 Algard St
- 6147 Algard St
- 6151 Algard St
- 4312 Devereaux St
- 6125 Cottage St
- 6142 Tackawanna St
- 4317 Devereaux St
- 6138 Gillespie St
- 4084 Higbee St
- 5932 Tackawanna St
- 6219 Algard St
- 6132 Charles St
- 4066 Creston St
- 4056 Benner St
- 6121 Mulberry St
- 6243 Montague St
- 6207 Charles St
- 4512 Benner St
