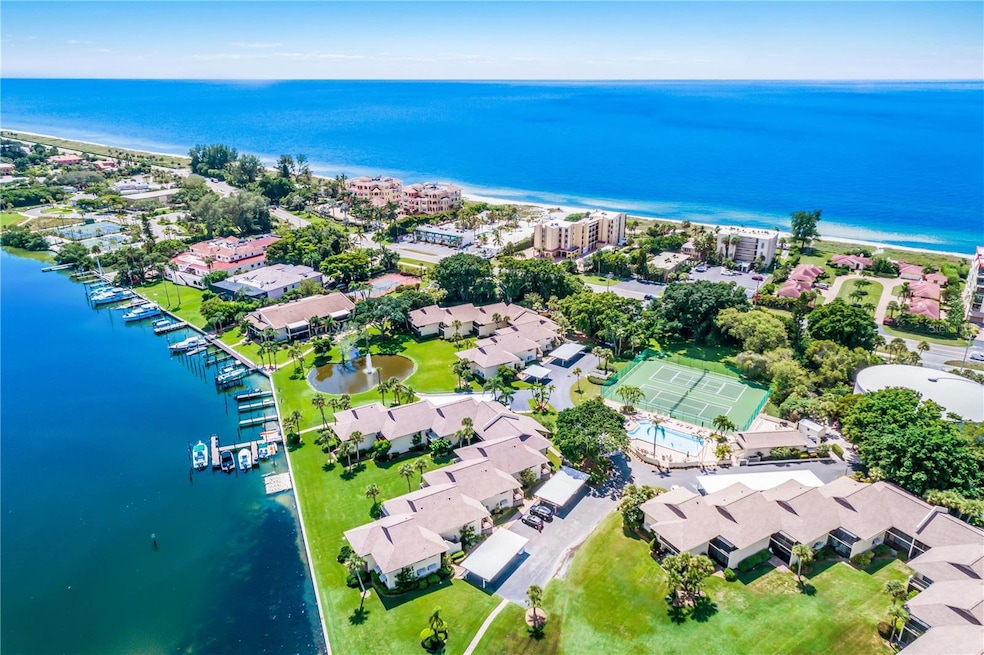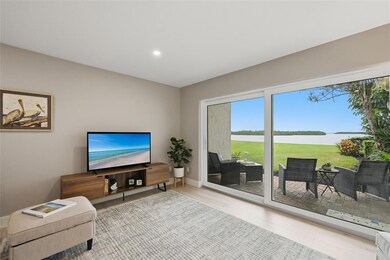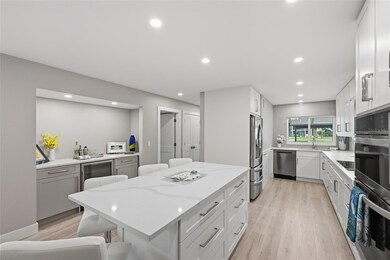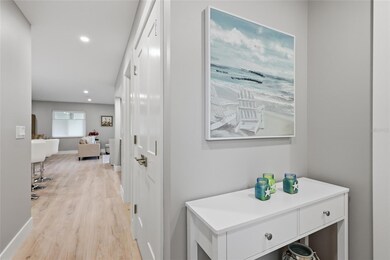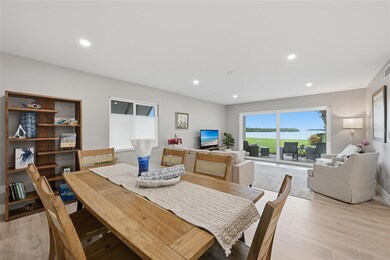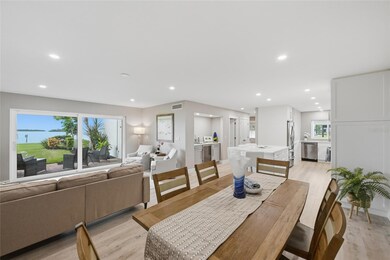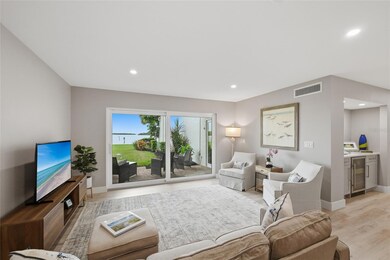PELICAN HARBOUR & BEACH CLUB 4234 Gulf of Mexico Dr Unit H1 Floor 1 Longboat Key, FL 34228
Estimated payment $5,371/month
Highlights
- White Water Ocean Views
- Dock has access to electricity and water
- Property Fronts a Bay or Harbor
- Anna Maria Elementary School Rated A-
- Beach Access
- 5-minute walk to Bayfront Park Recreation Center
About This Home
Gorgeous coastal renovation, waterfront location, deeded beach, pet friendly and more. Enjoy this newly renovated two-bedroom, two-bath furnished bayfront condominium in Longboat's Pelican Harbour & Beach Club. Association amenities include private beach, tennis and pickleball courts, heated resort-style pool, clubhouse, kayak launch and owner boat docks. This condominium features include hurricane windows and doors, new air conditioner, engineered hardwood flooring, custom cabinetry, quartz tops, stainless appliances, induction cooking, built-in ovens, bar area with beverage refrigerator and a large center island, all opening to the great room and dining areas. Spacious primary suite features private bath with custom walk-in shower, dual vanity, built-in closets and water views. The guest suite, split from the primary, offers friends and family alike private space with a king-size bed and adjoining bath with a custom walk-in shower, as well. There is plenty of closet space and storage throughout, and an in-unit laundry with matching front-load HE washer and dryer. Association quarterlies include on-site maintenance, landscaping, building property, wind, flood and liability insurances, roofs, exterior painting, cable, water, sewer, trash and more. Pelican Harbour also has fully funded reserves and has installed new roofs, new hurricane carports, upgraded pickleball and tennis courts, and offers owner boat docks with electric and water. Pelican's private beach is near the unit and offers stunning sunset and Gulf views, and miles of turquoise waters and crystal sands. You'll also appreciate the convenient mid-island location close to Bayfront Park, restaurants, shopping, places of worship, and easy access to St Armands, Sarasota and Anna Maria. Gorgeous coastal renovation, furnished, fantastic mid-island location, pet-friendly and one of the best amenity packages on the island. Enjoy Pelican Harbour and Beach Club. Schedule your showing today.
Listing Agent
PREMIER SOTHEBY'S INTERNATIONAL REALTY Brokerage Phone: 941-383-2500 License #3358790 Listed on: 11/09/2025

Open House Schedule
-
Saturday, November 15, 202511:30 am to 2:00 pm11/15/2025 11:30:00 AM +00:0011/15/2025 2:00:00 PM +00:00Add to Calendar
-
Sunday, November 16, 202510:00 am to 2:00 pm11/16/2025 10:00:00 AM +00:0011/16/2025 2:00:00 PM +00:00Add to Calendar
Property Details
Home Type
- Condominium
Est. Annual Taxes
- $2,424
Year Built
- Built in 1973
Lot Details
- West Facing Home
- Mature Landscaping
- Well Sprinkler System
HOA Fees
- $1,513 Monthly HOA Fees
Home Design
- Coastal Architecture
- Entry on the 1st floor
- Slab Foundation
- Shingle Roof
- Concrete Siding
- Concrete Perimeter Foundation
- Stucco
Interior Spaces
- 1,150 Sq Ft Home
- 1-Story Property
- Open Floorplan
- Furnished
- Built-In Features
- Bar Fridge
- Dry Bar
- Awning
- Window Treatments
- Sliding Doors
- Great Room
- Dining Room
- Inside Utility
Kitchen
- Eat-In Kitchen
- Built-In Convection Oven
- Cooktop
- Recirculated Exhaust Fan
- Microwave
- Dishwasher
- Solid Surface Countertops
- Solid Wood Cabinet
- Disposal
Flooring
- Engineered Wood
- Brick
Bedrooms and Bathrooms
- 2 Bedrooms
- Split Bedroom Floorplan
- 2 Full Bathrooms
Laundry
- Laundry Room
- Dryer
- Washer
Home Security
Parking
- 1 Carport Space
- 1 Assigned Parking Space
Pool
- Heated In Ground Pool
- Pool Deck
- Outside Bathroom Access
Outdoor Features
- Beach Access
- Water access To Gulf or Ocean
- Access To Intracoastal Waterway
- Access To Marina
- Fishing Pier
- Deeded access to the beach
- No Fixed Bridges
- Property is near a marina
- First Come-First Served Dock
- Seawall
- Dock has access to electricity and water
- Dock made with Composite Material
- Covered Patio or Porch
- Exterior Lighting
- Outdoor Storage
- Outdoor Grill
- Rain Gutters
- Private Mailbox
Utilities
- Central Air
- Heating Available
- Underground Utilities
- Electric Water Heater
- Phone Available
- Cable TV Available
Additional Features
- Accessibility Features
- Property is near a golf course
Listing and Financial Details
- Visit Down Payment Resource Website
- Tax Lot H1
- Assessor Parcel Number 8018300809
Community Details
Overview
- Association fees include cable TV, common area taxes, pool, escrow reserves fund, fidelity bond, insurance, maintenance structure, ground maintenance, maintenance, management, pest control, recreational facilities, sewer, trash, water
- David Novak, Lps Association, Phone Number (941) 306-1118
- Visit Association Website
- Pelican Harbour & Beach Club Community
- Pelican Harbour & Beach Club Subdivision
- On-Site Maintenance
Amenities
- Clubhouse
- Community Storage Space
Recreation
- Recreation Facilities
Pet Policy
- 1 Pet Allowed
- Dogs and Cats Allowed
- Extra large pets allowed
Security
- Storm Windows
Map
About PELICAN HARBOUR & BEACH CLUB
Home Values in the Area
Average Home Value in this Area
Tax History
| Year | Tax Paid | Tax Assessment Tax Assessment Total Assessment is a certain percentage of the fair market value that is determined by local assessors to be the total taxable value of land and additions on the property. | Land | Improvement |
|---|---|---|---|---|
| 2025 | $7,948 | $160,650 | -- | $160,650 |
| 2024 | $7,948 | $586,500 | -- | $586,500 |
| 2023 | $7,768 | $590,750 | $0 | $590,750 |
| 2022 | $6,281 | $404,250 | $0 | $404,250 |
| 2021 | $5,538 | $355,000 | $0 | $355,000 |
| 2020 | $5,984 | $365,000 | $0 | $365,000 |
| 2019 | $6,018 | $365,000 | $0 | $365,000 |
| 2018 | $5,769 | $360,000 | $0 | $0 |
| 2017 | $4,955 | $325,000 | $0 | $0 |
| 2016 | $4,569 | $290,000 | $0 | $0 |
| 2015 | $3,895 | $250,500 | $0 | $0 |
| 2014 | $3,895 | $232,062 | $0 | $0 |
| 2013 | $3,520 | $210,966 | $1 | $210,965 |
Property History
| Date | Event | Price | List to Sale | Price per Sq Ft | Prior Sale |
|---|---|---|---|---|---|
| 11/09/2025 11/09/25 | For Sale | $695,000 | +80.5% | $604 / Sq Ft | |
| 12/05/2019 12/05/19 | Sold | $385,000 | -6.1% | $335 / Sq Ft | View Prior Sale |
| 11/10/2019 11/10/19 | Pending | -- | -- | -- | |
| 07/15/2019 07/15/19 | Price Changed | $410,000 | -2.4% | $357 / Sq Ft | |
| 05/13/2019 05/13/19 | Price Changed | $419,900 | -3.5% | $365 / Sq Ft | |
| 09/18/2018 09/18/18 | For Sale | $435,000 | -- | $378 / Sq Ft |
Purchase History
| Date | Type | Sale Price | Title Company |
|---|---|---|---|
| Warranty Deed | $450,000 | Attorney | |
| Warranty Deed | $385,000 | Attorney | |
| Quit Claim Deed | -- | Attorney | |
| Deed | -- | -- |
Source: Stellar MLS
MLS Number: A4671372
APN: 80183-0080-9
- 4234 Gulf of Mexico Dr Unit E2
- 4234 Gulf of Mexico Dr Unit Q2
- 4234 Gulf of Mexico Dr Unit G2
- 4241 Gulf of Mexico Dr Unit 202
- 4325 Gulf of Mexico Dr Unit 204
- 4325 Gulf of Mexico Dr Unit 102
- 542 Sutton Place
- 605 Sutton Place Unit 101
- 597 Sutton Place
- 600 Sutton Place Unit 101
- 600 Sutton Place Unit 104
- 4350 Chatham Dr Unit 307
- 4350 Chatham Dr Unit 106
- 4350 Chatham Dr Unit 105
- 4320 Falmouth Dr Unit 301
- 4400 Exeter Dr Unit 201
- 4310 Falmouth Dr Unit 105
- 4310 Falmouth Dr Unit 104
- 4473 Gulf of Mexico Dr
- 4420 Exeter Dr Unit 303
- 4325 Gulf of Mexico Dr Unit 305
- 4325 Gulf of Mexico Dr Unit 408
- 4325 Gulf of Mexico Dr Unit 208
- 4325 Gulf of Mexico Dr Unit 507
- 4325 Gulf of Mexico Dr Unit 406
- 534 Sutton Place
- 4340 Falmouth Dr Unit 201
- 600 Sutton Place Unit 201
- 4400 Exeter Dr Unit 201
- 4360 Chatham Dr Unit 108
- 4420 Exeter Dr Unit 208
- 4485 Gulf of Mexico Dr Unit PH2
- 609 Bayport Way Unit 609
- 618 Bayport Way Unit 618
- 522 Bayport Way Unit 522
- 519 Bayport Way Unit 519
- 517 Bayport Way Unit 517
- 706 Bayport Way Unit 706
- 716 Bayport Way Unit 716
- 720 Bayport Way Unit 720
