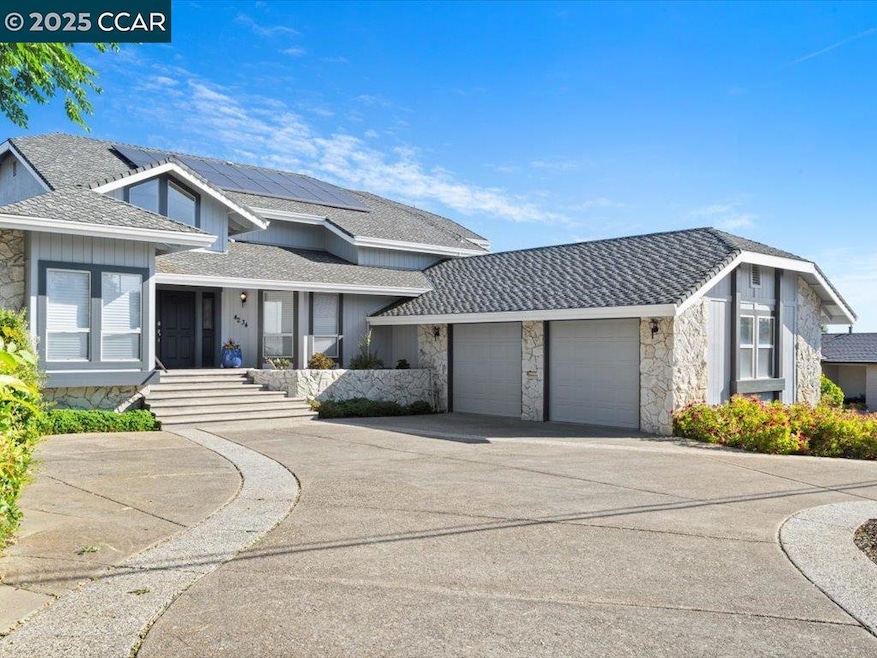
4234 Hillview Dr Pittsburg, CA 94565
East Contra Costa NeighborhoodHighlights
- Water Views
- Contemporary Architecture
- No HOA
- Solar Power System
- Solid Surface Countertops
- <<doubleOvenToken>>
About This Home
As of June 2025Welcome to 4234 Hillview Drive-Where Vintage Luxury Meets California Views! Fall in love with this entertainer’s dream home, custom-built in the mid-80s & perched in the hills of Pittsburg. With over 4,000 sq ft of living space, 3 beds & 2.5 baths, it’s made for unforgettable gatherings & enviable celebrations. Enjoy panoramic views of the Carquinez Straits from the expansive wrap-around deck- perfect for morning coffee or sunset cocktails. The main level offers 2 bedrooms and a full bath. Step down to the oversized great room complete with a pool table, sunken bar & wall-to-wall windows showcasing that incredible view.The chef’s kitchen includes dual ovens, commercial fridge & a large walk-in pantry with a built-in dumbwaiter for sending laundry, or snacks, to the upstairs primary suite! Indoor laundry & huge utility room with cabinets are perfect for DIY projects kept out of site! Follow the grand staircase up & retreat to your private haven with a sitting area, deck & en-suite bath featuring double sinks, a walk-in shower, and a personal sauna! Fresh paint, new flooring, & endless potential, including tons of space under the house (hello future wine cellar) make this home a rare find. 4234 Hillview Drive is calling you home, come see the magic for yourself!
Home Details
Home Type
- Single Family
Est. Annual Taxes
- $5,686
Year Built
- Built in 1986
Lot Details
- 0.3 Acre Lot
- Lot Sloped Down
- Back and Front Yard
Parking
- 3 Car Attached Garage
- Garage Door Opener
Property Views
- Water
- Carquinez Strait
- Panoramic
Home Design
- Contemporary Architecture
- Tri-Level Property
- Raised Foundation
- Composition Shingle Roof
- Wood Shingle Exterior
- Stone Siding
- Stucco
Interior Spaces
- Gas Fireplace
Kitchen
- Breakfast Bar
- <<doubleOvenToken>>
- Electric Cooktop
- <<microwave>>
- Dishwasher
- Solid Surface Countertops
Flooring
- Carpet
- Laminate
Bedrooms and Bathrooms
- 3 Bedrooms
Laundry
- Dryer
- Washer
Eco-Friendly Details
- Solar Power System
- Solar owned by a third party
Utilities
- Forced Air Heating and Cooling System
- Gas Water Heater
Community Details
- No Home Owners Association
- Built by Custom
- Hillview Estates Subdivision
Listing and Financial Details
- Assessor Parcel Number 0890750110
Ownership History
Purchase Details
Home Financials for this Owner
Home Financials are based on the most recent Mortgage that was taken out on this home.Purchase Details
Purchase Details
Similar Homes in Pittsburg, CA
Home Values in the Area
Average Home Value in this Area
Purchase History
| Date | Type | Sale Price | Title Company |
|---|---|---|---|
| Grant Deed | $897,000 | Chicago Title | |
| Deed | -- | None Listed On Document | |
| Interfamily Deed Transfer | -- | None Available |
Mortgage History
| Date | Status | Loan Amount | Loan Type |
|---|---|---|---|
| Open | $682,000 | New Conventional |
Property History
| Date | Event | Price | Change | Sq Ft Price |
|---|---|---|---|---|
| 07/17/2025 07/17/25 | For Rent | $1,680 | 0.0% | -- |
| 06/23/2025 06/23/25 | Sold | $897,000 | +1.9% | $222 / Sq Ft |
| 05/28/2025 05/28/25 | For Sale | $880,000 | -- | $217 / Sq Ft |
Tax History Compared to Growth
Tax History
| Year | Tax Paid | Tax Assessment Tax Assessment Total Assessment is a certain percentage of the fair market value that is determined by local assessors to be the total taxable value of land and additions on the property. | Land | Improvement |
|---|---|---|---|---|
| 2025 | $5,686 | $790,000 | $250,000 | $540,000 |
| 2024 | $5,686 | $460,143 | $76,542 | $383,601 |
| 2023 | $5,576 | $451,122 | $75,042 | $376,080 |
| 2022 | $5,668 | $442,277 | $73,571 | $368,706 |
| 2021 | $5,682 | $433,606 | $72,129 | $361,477 |
| 2019 | $5,428 | $420,747 | $69,991 | $350,756 |
| 2018 | $5,224 | $412,498 | $68,619 | $343,879 |
| 2017 | $5,203 | $404,411 | $67,274 | $337,137 |
| 2016 | $4,975 | $396,482 | $65,955 | $330,527 |
| 2015 | $5,053 | $390,528 | $64,965 | $325,563 |
| 2014 | $4,900 | $382,879 | $63,693 | $319,186 |
Agents Affiliated with this Home
-
Lisa Lilley

Seller's Agent in 2025
Lisa Lilley
Robert Lilley
(925) 787-5105
1 in this area
13 Total Sales
-
Kimberly McAlister
K
Buyer's Agent in 2025
Kimberly McAlister
Compass
(707) 479-9022
1 in this area
1 Total Sale
Map
Source: Contra Costa Association of REALTORS®
MLS Number: 41098988
APN: 089-075-011-0
- 4301 Hillview Dr
- 3811 Shasta Cir
- 193 Ramona St
- 4309 Oakdale Place
- 4418 Valle Vista
- 100 El Dorado Dr
- 100 Yellowood Place
- 172 Yosemite Dr
- 1000 Buchanan Rd
- 4175 Stephanie Way
- 68 Madoline St
- 10 Buena Vista
- 166 Encinal Place
- 67 Greystone Place
- 12 Tiffany Dr
- 3931 Chatworth St
- 118 Tiffany Dr
- 1248 Metten Ave
- 256 Oahu Dr
- 197 Kona Cir
