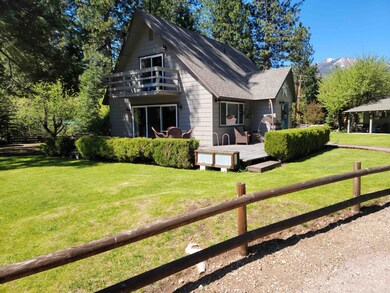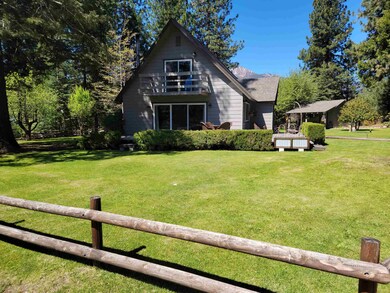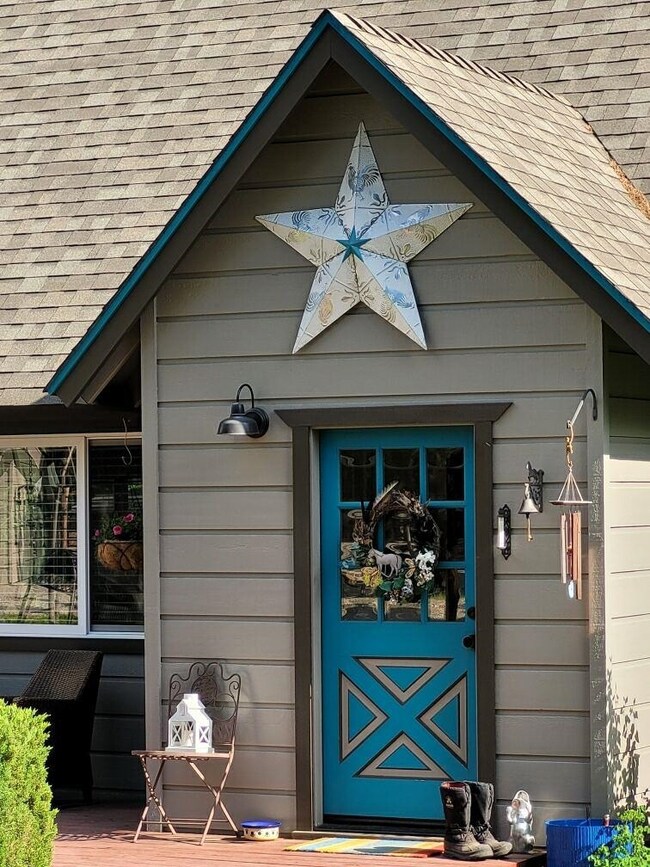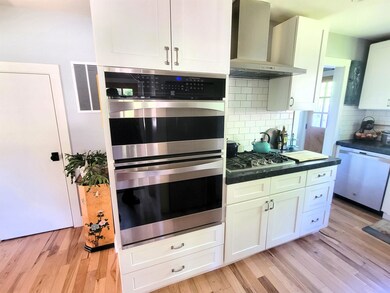
4234 Hummingbird Way Mount Shasta, CA 96067
Highlights
- Barn
- Spa
- Views of Mt Shasta
- Horses Allowed On Property
- Chalet
- Deck
About This Home
As of December 2023Welcome to the Circle Z Ranch! As you first enter the gated & fully fenced property you are greeted by a meticulously manicured ranchette. This slice of heaven has been set up to cater to the equestrian enthusiast complete with a 10x20 horse barn, 10x12 tack room/pump house, 50x60 corral and a 18x20 guest horse pen. Now let's meander down the board walk across the greenbelt that surrounds this 3 bedroom, 2 bath alpine chalet & enter into your exquisitely maintained and tastefully appointed home. From your first look at the solid hickory floors you'll come around the corner to a modern kitchen with gas cooktop, high end SS appliances with a convection oven and leathered granite counters including a farmhouse sink. The quality finishes continue into the bathrooms that are adorned with stone counters and stylish tiling in the walk-in shower and bathtub surround. Now, no ranchette would be complete without your own 140 sq/ft guest quarters with covered front porch. Rounding out this sweet setup is a 24x30 shop providing for abundant toy storage. There's even a 8x16 wood shed. Opportunities like this don't come around often, so do yourself a favor and check it out today!
Last Agent to Sell the Property
Alpine Realty, Inc License #01092055 Listed on: 07/17/2023
Home Details
Home Type
- Single Family
Est. Annual Taxes
- $7,173
Lot Details
- 1.9 Acre Lot
- Lot Dimensions are 185x327x154x179x276
- Landscaped
- Sprinkler System
- Few Trees
- Lawn
- Garden
- Property is zoned RRB
Property Views
- Mt Shasta
- The Eddys
Home Design
- Chalet
- Contemporary Architecture
- Composition Roof
- Wood Siding
- Concrete Perimeter Foundation
Interior Spaces
- 1,375 Sq Ft Home
- 2-Story Property
- Free Standing Fireplace
- Living Room with Fireplace
- Laundry in Garage
Kitchen
- Electric Oven
- Cooktop<<rangeHoodToken>>
- Dishwasher
- Granite Countertops
Flooring
- Wood
- Carpet
- Tile
Bedrooms and Bathrooms
- 3 Bedrooms
- 2 Bathrooms
Parking
- 2 Car Detached Garage
- Gravel Driveway
- Dirt Driveway
Outdoor Features
- Spa
- Deck
- Separate Outdoor Workshop
- Shed
Utilities
- Heat Pump System
- Well
Additional Features
- Dwelling with Separate Living Area
- Barn
- Horses Allowed On Property
Listing and Financial Details
- Assessor Parcel Number 021-262-190
Ownership History
Purchase Details
Home Financials for this Owner
Home Financials are based on the most recent Mortgage that was taken out on this home.Purchase Details
Home Financials for this Owner
Home Financials are based on the most recent Mortgage that was taken out on this home.Purchase Details
Home Financials for this Owner
Home Financials are based on the most recent Mortgage that was taken out on this home.Similar Homes in Mount Shasta, CA
Home Values in the Area
Average Home Value in this Area
Purchase History
| Date | Type | Sale Price | Title Company |
|---|---|---|---|
| Grant Deed | $670,000 | Mt Shasta Title & Escrow | |
| Grant Deed | $320,000 | Orange Coast Title Company | |
| Grant Deed | $194,000 | Orange Coast Title Comoany |
Mortgage History
| Date | Status | Loan Amount | Loan Type |
|---|---|---|---|
| Open | $50,000 | Credit Line Revolving | |
| Previous Owner | $160,000 | New Conventional | |
| Previous Owner | $174,600 | New Conventional | |
| Previous Owner | $23,000 | Unknown |
Property History
| Date | Event | Price | Change | Sq Ft Price |
|---|---|---|---|---|
| 12/08/2023 12/08/23 | Sold | $670,000 | -4.1% | $487 / Sq Ft |
| 09/26/2023 09/26/23 | Pending | -- | -- | -- |
| 08/08/2023 08/08/23 | Price Changed | $699,000 | -3.5% | $508 / Sq Ft |
| 07/17/2023 07/17/23 | For Sale | $724,000 | +126.3% | $527 / Sq Ft |
| 09/27/2016 09/27/16 | Sold | $320,000 | -8.3% | $258 / Sq Ft |
| 08/02/2016 08/02/16 | Pending | -- | -- | -- |
| 07/23/2016 07/23/16 | For Sale | $349,000 | +79.9% | $281 / Sq Ft |
| 08/22/2014 08/22/14 | Sold | $194,000 | -2.5% | $156 / Sq Ft |
| 07/22/2014 07/22/14 | Pending | -- | -- | -- |
| 07/11/2014 07/11/14 | For Sale | $199,000 | -- | $160 / Sq Ft |
Tax History Compared to Growth
Tax History
| Year | Tax Paid | Tax Assessment Tax Assessment Total Assessment is a certain percentage of the fair market value that is determined by local assessors to be the total taxable value of land and additions on the property. | Land | Improvement |
|---|---|---|---|---|
| 2023 | $7,173 | $356,962 | $111,550 | $245,412 |
| 2022 | $3,716 | $349,963 | $109,363 | $240,600 |
| 2021 | $3,652 | $343,102 | $107,219 | $235,883 |
| 2020 | $3,651 | $339,585 | $106,120 | $233,465 |
| 2019 | $3,583 | $332,928 | $104,040 | $228,888 |
| 2018 | $3,513 | $326,400 | $102,000 | $224,400 |
| 2017 | $3,477 | $320,000 | $100,000 | $220,000 |
| 2016 | $2,221 | $196,958 | $65,991 | $130,967 |
| 2015 | $2,192 | $194,000 | $65,000 | $129,000 |
| 2014 | $1,114 | $101,425 | $20,931 | $80,494 |
Agents Affiliated with this Home
-
William Larsen

Seller's Agent in 2023
William Larsen
Alpine Realty, Inc
(530) 859-0131
88 Total Sales
-
Tory Shannon
T
Buyer's Agent in 2023
Tory Shannon
Alpine Realty, Inc
(530) 859-1044
40 Total Sales
-
Tracie Oreck

Seller's Agent in 2016
Tracie Oreck
Coldwell Banker-Mtn Gate Properties
(530) 261-1970
99 Total Sales
-
Adam Oreck

Seller Co-Listing Agent in 2016
Adam Oreck
Coldwell Banker-Mtn Gate Properties
(530) 261-1220
109 Total Sales
-
J
Buyer's Agent in 2016
Jon Eller
Mammoth Realty Group, Inc.
-
J
Buyer's Agent in 2016
Jody Mueller
Coldwell Banker Sutter Creek
Map
Source: Siskiyou Association of REALTORS®
MLS Number: 20230766
APN: 021-262-190
- 606 Valley Quail Dr
- 4113 N Old Stage Rd
- 457 Skyview Rd
- 4025 Summit Dr
- 4900 N Old Stage Rd
- 3239 N Old Stage Rd
- 509 Deetz Rd
- 1400 Davis Place Rd
- 930 Davis Place Rd
- 138 Pony Trail
- 316 Pony Trail
- 1545 Frederick St
- 807 Quail Meadow Dr
- 234 Pony Trail
- 5404 N Old Stage Rd
- 2601 N Old Stage Rd
- 00 Summit Dr
- 0 Apn 006-330-350 Unit 224096739
- 1601 Timber Hills Rd
- 00 Truck Village Dr






