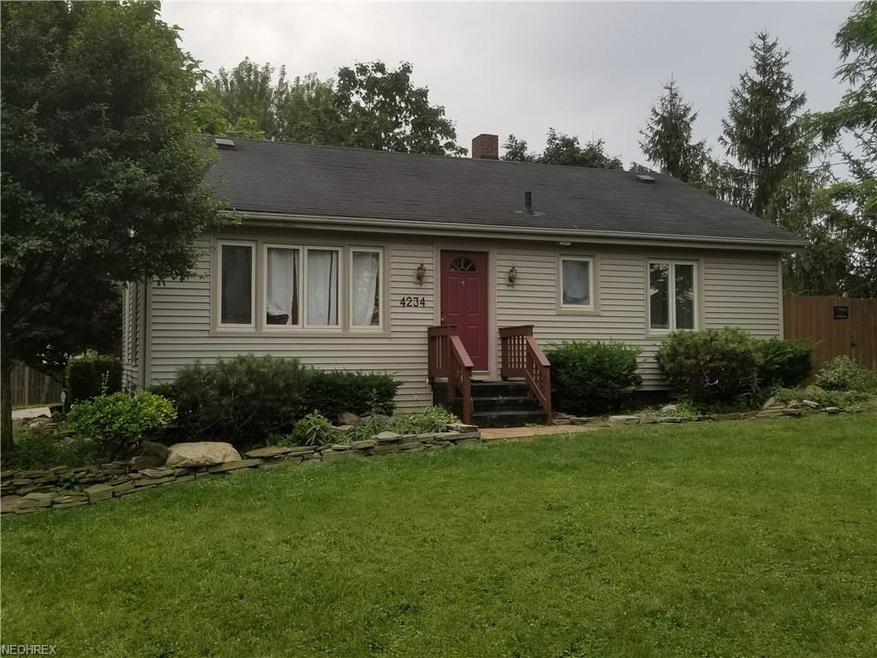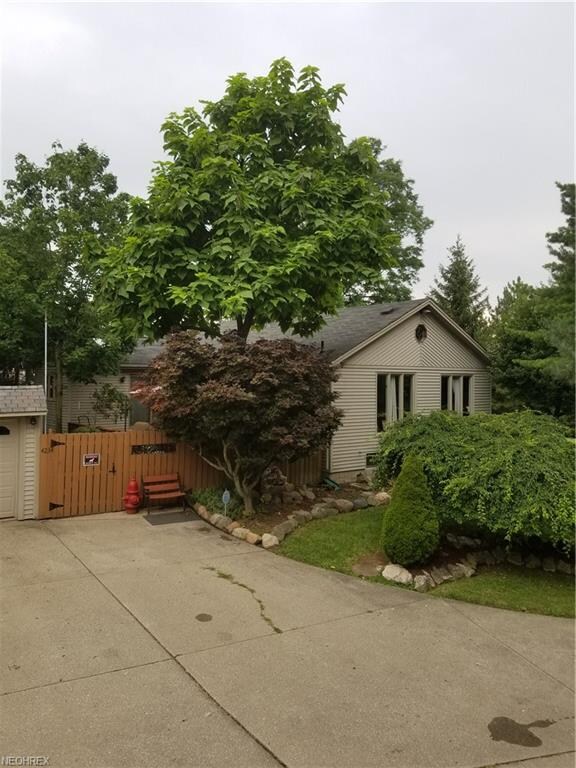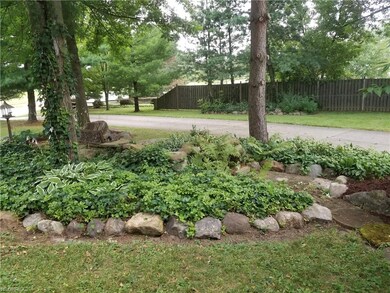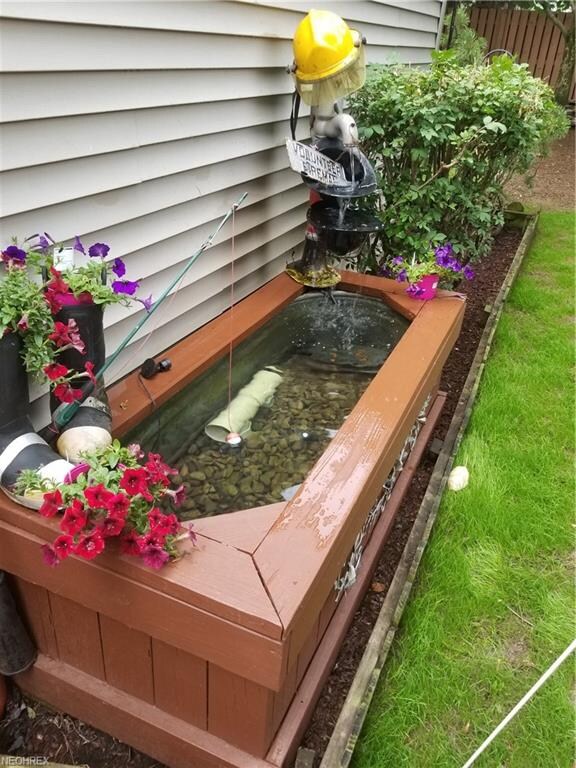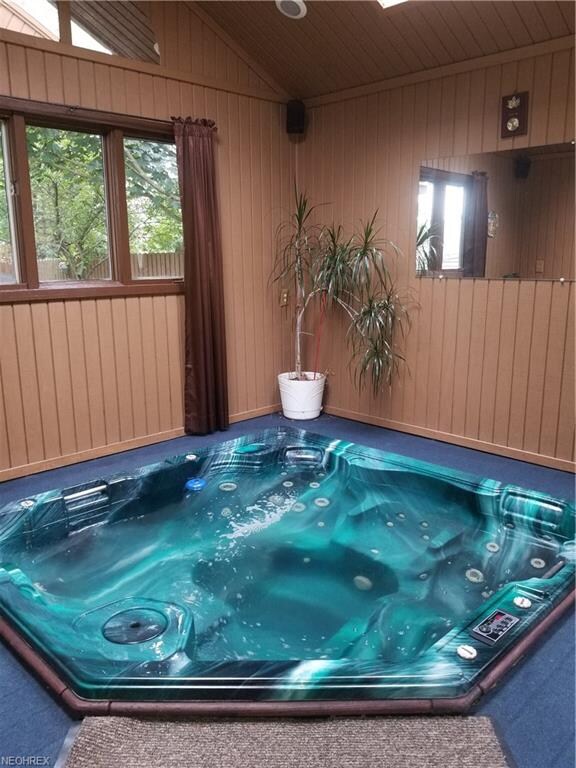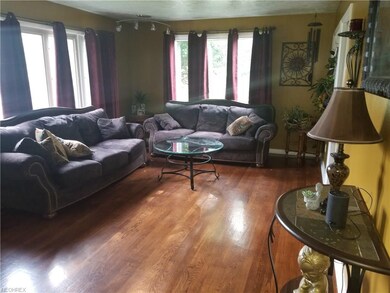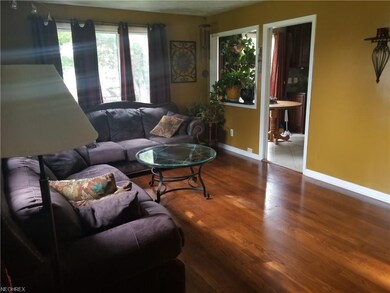
4234 Laurel Rd Brunswick, OH 44212
Highlights
- Health Club
- View of Trees or Woods
- Deck
- Spa
- 0.65 Acre Lot
- Wooded Lot
About This Home
As of December 2022Here is your opportunity to own a one of a kind, park like setting home in the heart of Brunswick. .65 acres of mature wooded trees highlight this 3 BR, 2 full bath home. The home is on property zoned commercial, and has that flexibility for future development or too be simply used as is as for commercial use. Home features a kitchen with newly updated tile floors, cherry cabinets, and granite countertops. Hardwood floors in the bedrooms and family room. Full size attic adds plenty of storage or future expansion. Most of home was just painted. Master bedroom opens into enclosed room with hot tub for all year round entertainment. Basement is finished and features large rec room with pool table that your friends and family will love, aquarium, music room, and office with built in shelves and safe. 50 gallon HWT. 200 amp service for all your electrical needs. Large, 20x20 outbuilding, sets the imagination for potential wood shop? Office space? Arts and crafts building? Possibilities are endless. Side patio acts as a private , enclosed dog kennel with dog house, or can be used simply as a patio. Backyard features a hammock and all is enclosed with a tall, wooded fence. Home shows pride in ownership, now its your turn to take over.
Home Details
Home Type
- Single Family
Est. Annual Taxes
- $1,704
Year Built
- Built in 1957
Lot Details
- 0.65 Acre Lot
- North Facing Home
- Wood Fence
- Wooded Lot
Home Design
- Asphalt Roof
- Vinyl Construction Material
Interior Spaces
- 1-Story Property
- Views of Woods
- Finished Basement
- Basement Fills Entire Space Under The House
- Fire and Smoke Detector
Kitchen
- <<builtInOvenToken>>
- <<microwave>>
Bedrooms and Bathrooms
- 3 Bedrooms
Parking
- 2 Car Detached Garage
- Heated Garage
Outdoor Features
- Spa
- Deck
- Enclosed patio or porch
Utilities
- Forced Air Heating and Cooling System
- Heating System Uses Gas
Listing and Financial Details
- Assessor Parcel Number 003-18D-14-165
Community Details
Amenities
- Shops
- Laundry Facilities
Recreation
- Health Club
Ownership History
Purchase Details
Home Financials for this Owner
Home Financials are based on the most recent Mortgage that was taken out on this home.Purchase Details
Home Financials for this Owner
Home Financials are based on the most recent Mortgage that was taken out on this home.Similar Homes in Brunswick, OH
Home Values in the Area
Average Home Value in this Area
Purchase History
| Date | Type | Sale Price | Title Company |
|---|---|---|---|
| Warranty Deed | $220,000 | Ohio Real Title | |
| Warranty Deed | $173,000 | None Available |
Mortgage History
| Date | Status | Loan Amount | Loan Type |
|---|---|---|---|
| Open | $216,015 | FHA | |
| Previous Owner | $8,650 | Stand Alone Second | |
| Previous Owner | $8,650 | Stand Alone Second | |
| Previous Owner | $166,920 | FHA | |
| Previous Owner | $50,000 | Future Advance Clause Open End Mortgage | |
| Previous Owner | $20,000 | Credit Line Revolving |
Property History
| Date | Event | Price | Change | Sq Ft Price |
|---|---|---|---|---|
| 12/15/2022 12/15/22 | Sold | $220,000 | -3.9% | $102 / Sq Ft |
| 11/16/2022 11/16/22 | Pending | -- | -- | -- |
| 11/01/2022 11/01/22 | Price Changed | $229,000 | -2.6% | $106 / Sq Ft |
| 10/24/2022 10/24/22 | For Sale | $235,000 | 0.0% | $109 / Sq Ft |
| 09/26/2022 09/26/22 | Pending | -- | -- | -- |
| 09/18/2022 09/18/22 | For Sale | $235,000 | +6.8% | $109 / Sq Ft |
| 09/15/2022 09/15/22 | Off Market | $220,000 | -- | -- |
| 09/14/2022 09/14/22 | For Sale | $235,000 | +35.8% | $109 / Sq Ft |
| 10/10/2018 10/10/18 | Sold | $173,000 | -3.8% | $80 / Sq Ft |
| 08/14/2018 08/14/18 | Pending | -- | -- | -- |
| 08/03/2018 08/03/18 | For Sale | $179,900 | -- | $83 / Sq Ft |
Tax History Compared to Growth
Tax History
| Year | Tax Paid | Tax Assessment Tax Assessment Total Assessment is a certain percentage of the fair market value that is determined by local assessors to be the total taxable value of land and additions on the property. | Land | Improvement |
|---|---|---|---|---|
| 2024 | $3,660 | $74,010 | $17,540 | $56,470 |
| 2023 | $3,660 | $74,010 | $17,540 | $56,470 |
| 2022 | $3,535 | $74,010 | $17,540 | $56,470 |
| 2021 | $3,065 | $58,740 | $13,920 | $44,820 |
| 2020 | $2,758 | $58,740 | $13,920 | $44,820 |
| 2019 | $2,759 | $58,740 | $13,920 | $44,820 |
| 2018 | $1,702 | $34,360 | $14,950 | $19,410 |
| 2017 | $1,704 | $34,360 | $14,950 | $19,410 |
| 2016 | $1,788 | $34,360 | $14,950 | $19,410 |
| 2015 | $1,711 | $31,810 | $13,840 | $17,970 |
| 2014 | $1,705 | $31,810 | $13,840 | $17,970 |
| 2013 | $1,668 | $31,810 | $13,840 | $17,970 |
Agents Affiliated with this Home
-
Katelyn Winkelmann

Seller's Agent in 2022
Katelyn Winkelmann
EXP Realty, LLC.
(330) 977-1120
2 in this area
33 Total Sales
-
Bernadette Roskoph

Buyer's Agent in 2022
Bernadette Roskoph
Berkshire Hathaway HomeServices Stouffer Realty
(440) 878-1888
8 in this area
66 Total Sales
-
Sonny Covic

Seller's Agent in 2018
Sonny Covic
Howard Hanna
(440) 343-1740
2 in this area
17 Total Sales
-
Larry Steinbacher

Buyer's Agent in 2018
Larry Steinbacher
Century 21 Transcendent Realty
(440) 503-5820
4 in this area
369 Total Sales
Map
Source: MLS Now
MLS Number: 4021884
APN: 003-18D-14-165
- 1818 Hobbits Way
- 1960 George Dr
- 4374 Lochs Ln
- 4258 Arlington Dr
- 4431 Lockmoor Ln
- 2035 Glenmont Dr
- 2091 Glenmont
- 2105 Glenmont
- 2088 Glenmont
- 1818 Avenbury Ln
- 4460 Edgeview Trail
- 2090 Glenmont
- 2097 Glenmont
- 0 Sleepy Hollow Rd Unit 5075095
- 0 Center Rd Unit 4467135
- 3768 Sadie Ln
- 0 Pearl Rd Unit 4173749
- V/L Pearl Rd
- 2100 Pearl Rd
- 3728 Derbyshire Dr
