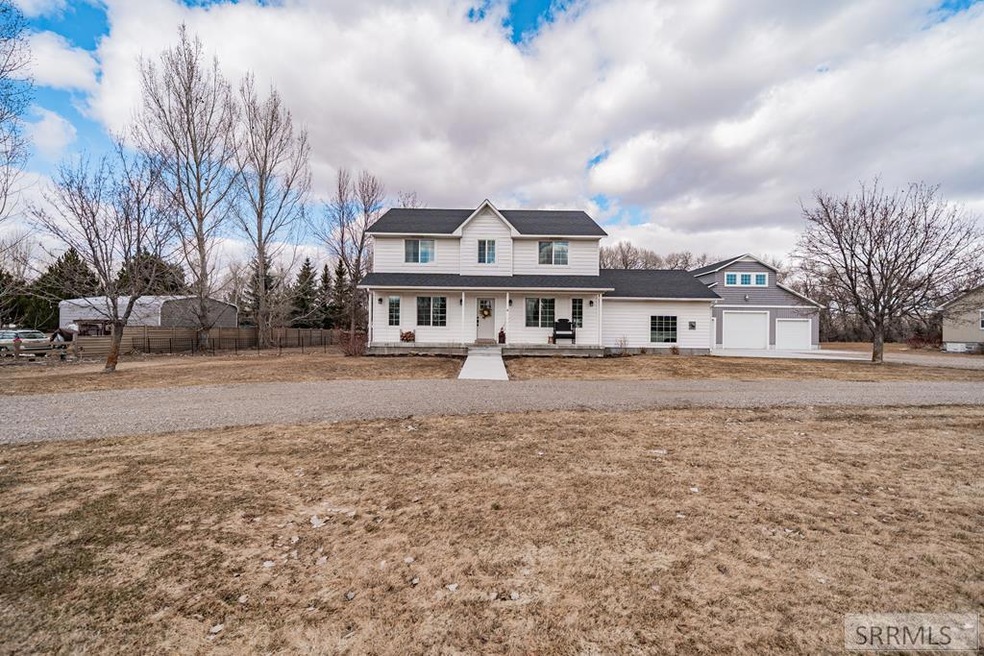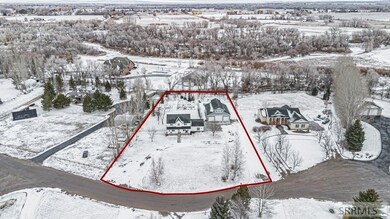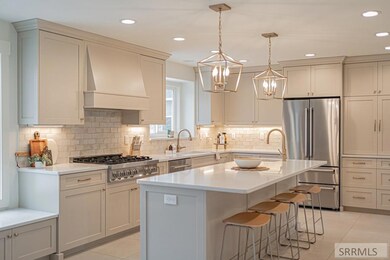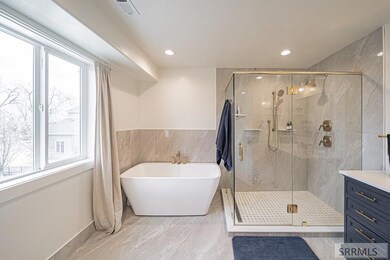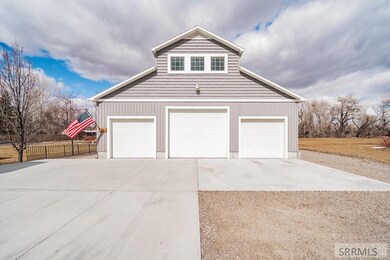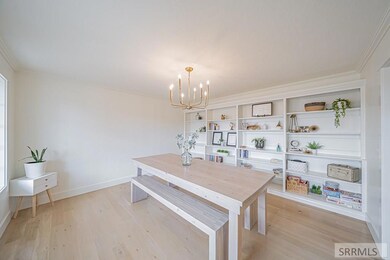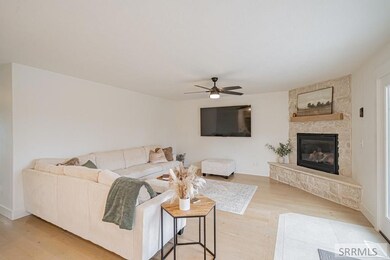
Highlights
- RV Carport
- Wood Flooring
- No HOA
- Vaulted Ceiling
- Mud Room
- Covered patio or porch
About This Home
As of May 2025Gorgeous Rigby home on a beautifully landscaped 1.33-acre lot bordering the Rigby Canal! Completely updated with new insulated siding, windows, plumbing, and electrical. The gourmet kitchen features double sinks, double ovens, an appliance garage, and an oversized gas range. A spacious pantry and heated tile floors in the kitchen and laundry room add comfort and convenience. Enjoy a real stone fireplace and brand-new white oak hardwood floors in the living room. Bathrooms showcase elegant large-format tile with custom surrounds. Downstairs offers a full bathroom, a large bedroom, and a newly carpeted living area. Additional storage includes a water softener, on-demand pump, filtration system, and a newer furnace/AC. The property boasts a large circular driveway for RV and trailer parking. An insulated and heated 25x40 shop includes a loft, office space, and three doors: two 9'x8' and one 12'x10'. Relax on the spacious deck, enjoy the playground with a basketball court, or tend to the garden — all surrounded by serene dry bed views!
Last Agent to Sell the Property
Andrew Schneider
Real Broker LLC License #SP53905 Listed on: 03/21/2025
Home Details
Home Type
- Single Family
Est. Annual Taxes
- $2,097
Year Built
- Built in 1995
Lot Details
- 1.33 Acre Lot
- Cul-De-Sac
- Sprinkler System
- Many Trees
- Garden
Parking
- 5 Car Attached Garage
- Workshop in Garage
- Garage Door Opener
- Open Parking
- RV Carport
Home Design
- Frame Construction
- Architectural Shingle Roof
- Vinyl Siding
- Concrete Perimeter Foundation
Interior Spaces
- 2-Story Property
- Wired For Data
- Vaulted Ceiling
- Ceiling Fan
- Gas Fireplace
- Mud Room
- Family Room
- Wood Flooring
Kitchen
- Breakfast Bar
- <<doubleOvenToken>>
- <<builtInRangeToken>>
- Dishwasher
Bedrooms and Bathrooms
- 5 Bedrooms
Laundry
- Laundry on main level
- Washer
Partially Finished Basement
- Basement Fills Entire Space Under The House
- Exterior Basement Entry
- Basement Window Egress
Outdoor Features
- Covered patio or porch
- Playground
Schools
- South Fork Elementary School
- Rigby Middle School
- Ririe 252Hs High School
Utilities
- Forced Air Heating and Cooling System
- Heating System Uses Natural Gas
- Well
- Water Softener is Owned
- Private Sewer
Community Details
- No Home Owners Association
- Eagle Jef Subdivision
Listing and Financial Details
- Exclusions: Seller's Personal Property
Ownership History
Purchase Details
Home Financials for this Owner
Home Financials are based on the most recent Mortgage that was taken out on this home.Purchase Details
Home Financials for this Owner
Home Financials are based on the most recent Mortgage that was taken out on this home.Purchase Details
Home Financials for this Owner
Home Financials are based on the most recent Mortgage that was taken out on this home.Purchase Details
Home Financials for this Owner
Home Financials are based on the most recent Mortgage that was taken out on this home.Purchase Details
Home Financials for this Owner
Home Financials are based on the most recent Mortgage that was taken out on this home.Purchase Details
Home Financials for this Owner
Home Financials are based on the most recent Mortgage that was taken out on this home.Similar Homes in Rigby, ID
Home Values in the Area
Average Home Value in this Area
Purchase History
| Date | Type | Sale Price | Title Company |
|---|---|---|---|
| Warranty Deed | -- | Amerititle | |
| Warranty Deed | -- | None Listed On Document | |
| Quit Claim Deed | -- | Amerititle | |
| Warranty Deed | -- | Titleone Boise | |
| Interfamily Deed Transfer | -- | -- | |
| Warranty Deed | -- | -- |
Mortgage History
| Date | Status | Loan Amount | Loan Type |
|---|---|---|---|
| Open | $720,000 | New Conventional | |
| Previous Owner | $220,000 | New Conventional | |
| Previous Owner | $150,000 | New Conventional | |
| Previous Owner | $200,000 | Credit Line Revolving | |
| Previous Owner | $150,000 | Seller Take Back | |
| Previous Owner | $147,600 | New Conventional | |
| Previous Owner | $35,000 | New Conventional | |
| Previous Owner | $182,400 | New Conventional | |
| Previous Owner | $22,800 | Credit Line Revolving |
Property History
| Date | Event | Price | Change | Sq Ft Price |
|---|---|---|---|---|
| 05/12/2025 05/12/25 | Sold | -- | -- | -- |
| 04/15/2025 04/15/25 | Pending | -- | -- | -- |
| 03/21/2025 03/21/25 | For Sale | $785,000 | -1.3% | $233 / Sq Ft |
| 08/28/2024 08/28/24 | Sold | -- | -- | -- |
| 08/02/2024 08/02/24 | Pending | -- | -- | -- |
| 06/05/2024 06/05/24 | Price Changed | $795,000 | -3.0% | $236 / Sq Ft |
| 05/18/2024 05/18/24 | For Sale | $820,000 | -- | $243 / Sq Ft |
Tax History Compared to Growth
Tax History
| Year | Tax Paid | Tax Assessment Tax Assessment Total Assessment is a certain percentage of the fair market value that is determined by local assessors to be the total taxable value of land and additions on the property. | Land | Improvement |
|---|---|---|---|---|
| 2024 | $1,925 | $552,891 | $0 | $0 |
| 2023 | $1,925 | $567,624 | $0 | $0 |
| 2022 | $2,683 | $497,654 | $0 | $0 |
| 2021 | $2,637 | $399,764 | $0 | $0 |
| 2020 | $2,156 | $370,053 | $0 | $0 |
| 2019 | $2,448 | $334,841 | $0 | $0 |
| 2018 | $2,213 | $300,412 | $0 | $0 |
| 2017 | $2,013 | $275,498 | $0 | $0 |
| 2016 | $2,025 | $174,523 | $0 | $0 |
| 2015 | $1,337 | $108,226 | $0 | $0 |
| 2014 | $1,381 | $111,832 | $0 | $0 |
| 2013 | -- | $98,319 | $0 | $0 |
Agents Affiliated with this Home
-
A
Seller's Agent in 2025
Andrew Schneider
Real Broker LLC
-
Jacobs Real Esta Group
J
Seller Co-Listing Agent in 2025
Jacobs Real Esta Group
Real Broker LLC
(208) 529-8888
30 in this area
241 Total Sales
-
Jordyn Wold
J
Buyer's Agent in 2025
Jordyn Wold
Evolv Brokerage
(208) 220-4098
2 in this area
17 Total Sales
-
Chris Schmalz

Seller's Agent in 2024
Chris Schmalz
Keller Williams Realty East Idaho
(208) 390-8441
20 in this area
325 Total Sales
Map
Source: Snake River Regional MLS
MLS Number: 2175157
APN: RP003720020070
