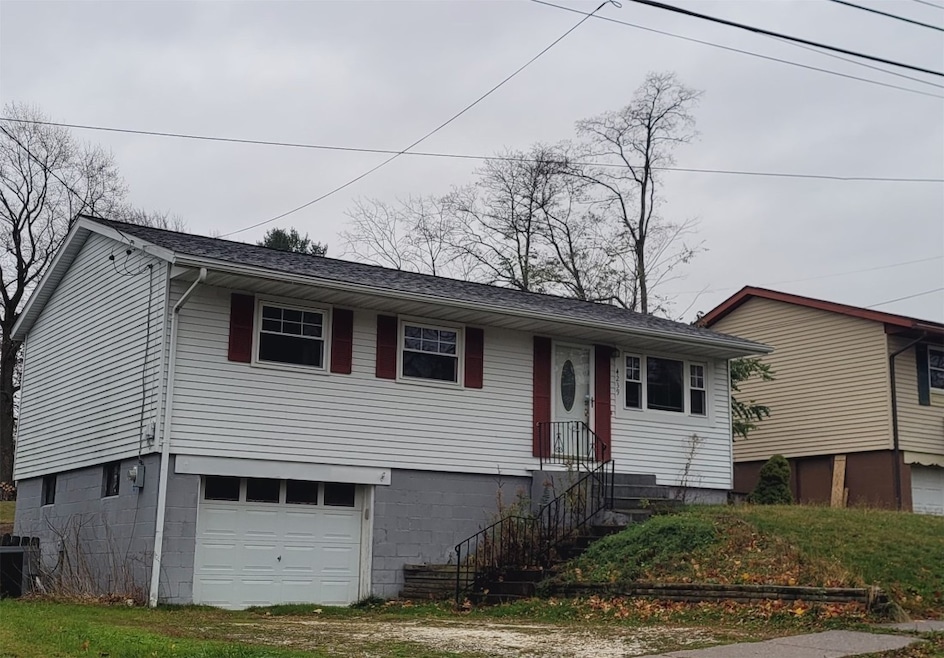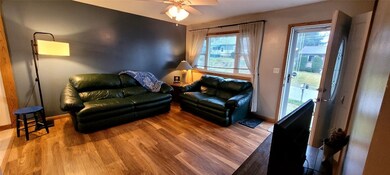
4239 Conrad Rd Erie, PA 16510
East Grandview NeighborhoodHighlights
- Deck
- Patio
- Fenced
- 1 Car Attached Garage
- Forced Air Heating and Cooling System
- Vinyl Flooring
About This Home
As of February 2025Move right into this 3 bedroom home. Spacious living room with picture window and newer vinyl flooring, updated bath, newer windows, applianced eat-in kitchen with lots of cabinetry, deck overlooks large fenced yard and full basement.
Last Agent to Sell the Property
Coldwell Banker Select - Peach Brokerage Phone: (814) 453-4578 License #RS162434A Listed on: 11/18/2024

Home Details
Home Type
- Single Family
Est. Annual Taxes
- $2,990
Year Built
- Built in 1966
Lot Details
- 6,229 Sq Ft Lot
- Lot Dimensions are 52x125x0x0
- Fenced
Parking
- 1 Car Attached Garage
Home Design
- Aluminum Siding
Interior Spaces
- 864 Sq Ft Home
- 1-Story Property
- Vinyl Flooring
- Basement Fills Entire Space Under The House
Kitchen
- Electric Oven
- Electric Range
- Dishwasher
Bedrooms and Bathrooms
- 3 Bedrooms
- 1 Full Bathroom
Outdoor Features
- Deck
- Patio
Utilities
- Forced Air Heating and Cooling System
- Heating System Uses Gas
Listing and Financial Details
- Assessor Parcel Number 18-052-035.0-622.00
Ownership History
Purchase Details
Home Financials for this Owner
Home Financials are based on the most recent Mortgage that was taken out on this home.Purchase Details
Home Financials for this Owner
Home Financials are based on the most recent Mortgage that was taken out on this home.Purchase Details
Home Financials for this Owner
Home Financials are based on the most recent Mortgage that was taken out on this home.Similar Homes in Erie, PA
Home Values in the Area
Average Home Value in this Area
Purchase History
| Date | Type | Sale Price | Title Company |
|---|---|---|---|
| Special Warranty Deed | $154,000 | Select Settlement Services | |
| Deed | $115,500 | None Available | |
| Warranty Deed | $92,900 | None Available |
Mortgage History
| Date | Status | Loan Amount | Loan Type |
|---|---|---|---|
| Open | $151,210 | FHA | |
| Previous Owner | $109,700 | New Conventional | |
| Previous Owner | $90,500 | FHA |
Property History
| Date | Event | Price | Change | Sq Ft Price |
|---|---|---|---|---|
| 07/16/2025 07/16/25 | For Sale | $174,900 | +13.6% | $202 / Sq Ft |
| 02/28/2025 02/28/25 | Sold | $154,000 | +2.7% | $178 / Sq Ft |
| 01/15/2025 01/15/25 | Pending | -- | -- | -- |
| 12/19/2024 12/19/24 | Price Changed | $150,000 | -3.2% | $174 / Sq Ft |
| 11/18/2024 11/18/24 | For Sale | $154,900 | +34.1% | $179 / Sq Ft |
| 06/24/2021 06/24/21 | Sold | $115,500 | +0.5% | $134 / Sq Ft |
| 04/27/2021 04/27/21 | Pending | -- | -- | -- |
| 04/23/2021 04/23/21 | For Sale | $114,900 | +23.7% | $133 / Sq Ft |
| 04/19/2012 04/19/12 | Sold | $92,900 | +3.3% | $108 / Sq Ft |
| 02/19/2012 02/19/12 | Pending | -- | -- | -- |
| 09/29/2011 09/29/11 | For Sale | $89,900 | -- | $104 / Sq Ft |
Tax History Compared to Growth
Tax History
| Year | Tax Paid | Tax Assessment Tax Assessment Total Assessment is a certain percentage of the fair market value that is determined by local assessors to be the total taxable value of land and additions on the property. | Land | Improvement |
|---|---|---|---|---|
| 2025 | $2,990 | $75,620 | $21,400 | $54,220 |
| 2024 | $2,926 | $75,620 | $21,400 | $54,220 |
| 2023 | $2,842 | $75,620 | $21,400 | $54,220 |
| 2022 | $2,783 | $75,620 | $21,400 | $54,220 |
| 2021 | $2,744 | $75,620 | $21,400 | $54,220 |
| 2020 | $2,725 | $75,620 | $21,400 | $54,220 |
| 2019 | $2,582 | $75,620 | $21,400 | $54,220 |
| 2018 | $2,553 | $75,620 | $21,400 | $54,220 |
| 2017 | $2,547 | $75,620 | $21,400 | $54,220 |
| 2016 | $2,533 | $75,620 | $21,400 | $54,220 |
| 2015 | $2,514 | $75,620 | $21,400 | $54,220 |
| 2014 | $2,123 | $75,620 | $21,400 | $54,220 |
Agents Affiliated with this Home
-
Laura Lathrop

Seller's Agent in 2025
Laura Lathrop
Coldwell Banker Select - Edinboro
(814) 449-0548
2 in this area
39 Total Sales
-
Debra Fries

Seller's Agent in 2025
Debra Fries
Coldwell Banker Select - Peach
(814) 440-7085
19 in this area
298 Total Sales
-
PJ Albrecht

Seller's Agent in 2021
PJ Albrecht
Agresti Real Estate - Meadville
(814) 823-9273
4 in this area
249 Total Sales
-
J
Seller's Agent in 2012
Jeff Nearhoof
Howard Hanna Erie East
-
Nancy Duke
N
Buyer's Agent in 2012
Nancy Duke
RE/MAX
(814) 881-1005
4 in this area
64 Total Sales
Map
Source: Greater Erie Board of REALTORS®
MLS Number: 180779
APN: 18-052-035.0-622.00
- 0 Conrad Rd
- 0 Genesee Ave
- 4015 Longview Ave
- 2021 E 38th St
- 4119 Wood Hills Dr Unit C23
- 4106 Wood Hills Dr Unit P9
- 4165 Wood Hills Dr Unit C9
- 4112 Wood Hills Dr Unit P2
- 3626-3710 Zimmerman Rd
- 4024 Davison Ave
- 2322 Brooksboro Dr
- 1323 E Grandview Blvd
- 0 Rice Ave
- 2521 E 42nd St
- 1306 E 41st St
- 1333 E 38th St
- 1303 Anna Ct
- 4406 Koehler Rd
- 2554 Pepper Tree Dr
- 1137 E 42nd St






