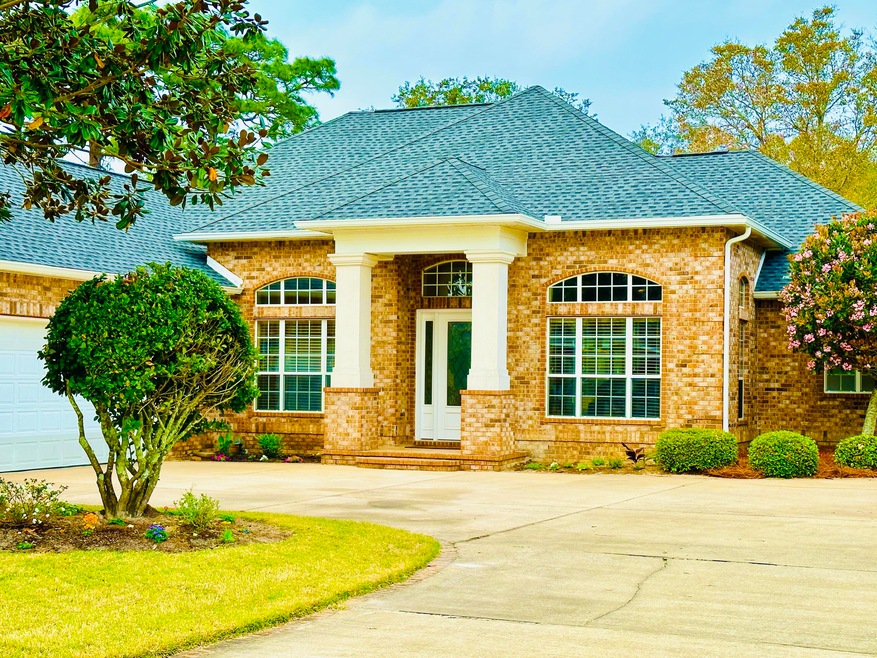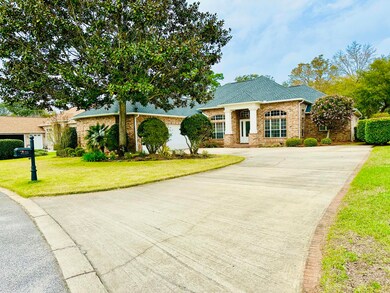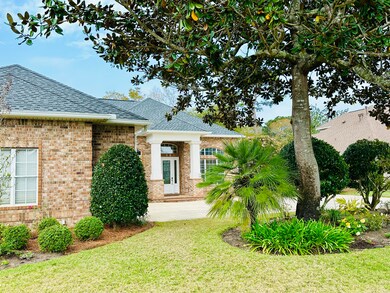
4239 Cougar Cir Niceville, FL 32578
Highlights
- Screened Pool
- Gated Community
- Traditional Architecture
- Bluewater Elementary School Rated A-
- Vaulted Ceiling
- Great Room
About This Home
As of May 2023Beautiful 4BD 3BTH home in gated community MAGNOLIA PLANTATION. THREE CAR GARAGE with NEW EPOXY FLOOR installed 2020. NEW ROOF installed 2021. 14 FOOT CEILINGS in entry & dining room. Great room & pool deck has SURROUND SOUND SYSTEM. Sliding doors to pool deck fold all the way back. SALT WATER POOL & HOT TUB. Outdoor shower. Custom kitchen with granite counter tops, stainless appliances, a gas cook top, and custom hood. LARGE MASTER BEDROOM with Hunter Douglas PLANTATION SHUTTERS, sitting area, tray ceiling and TWO walk-in closets. The Master bath has a KOHLER WHIRLPOOL TUB for two, WALK-IN TILE SHOWER with seat. Whole house central vacuum system. The former golf course fairway located behind the home may be available to purchase by the home owner in the future.
Last Agent to Sell the Property
Pineapple Properties License #3528057 Listed on: 03/15/2023
Last Buyer's Agent
ecn.rets.e3167
ecn.rets.RETS_OFFICE
Home Details
Home Type
- Single Family
Est. Annual Taxes
- $5,925
Year Built
- Built in 2003
Lot Details
- 0.32 Acre Lot
- Lot Dimensions are 162x90x150x90
- Sprinkler System
- Additional Land
HOA Fees
- $92 Monthly HOA Fees
Parking
- 3 Car Attached Garage
- Automatic Garage Door Opener
Home Design
- Traditional Architecture
- Brick Exterior Construction
- Dimensional Roof
- Composition Shingle Roof
Interior Spaces
- 3,004 Sq Ft Home
- 1-Story Property
- Central Vacuum
- Built-in Bookshelves
- Crown Molding
- Coffered Ceiling
- Tray Ceiling
- Vaulted Ceiling
- Ceiling Fan
- Recessed Lighting
- Gas Fireplace
- Window Treatments
- Great Room
- Dining Room
- Home Office
- Screened Porch
- Fire and Smoke Detector
Kitchen
- Walk-In Pantry
- Gas Oven or Range
- Range Hood
- <<microwave>>
- Dishwasher
- Disposal
Flooring
- Wall to Wall Carpet
- Laminate
- Tile
Bedrooms and Bathrooms
- 4 Bedrooms
- 3 Full Bathrooms
- Dual Vanity Sinks in Primary Bathroom
- Shower Only in Primary Bathroom
Laundry
- Dryer
- Washer
Pool
- Screened Pool
- Heated In Ground Pool
- Spa
- Gunite Pool
- Outdoor Shower
Schools
- Bluewater Elementary School
- Ruckel Middle School
- Niceville High School
Utilities
- Central Heating and Cooling System
- Heating System Uses Natural Gas
- Underground Utilities
- Gas Water Heater
- Cable TV Available
Listing and Financial Details
- Assessor Parcel Number 15-1S-22-2121-000A-0030
Community Details
Overview
- Association fees include ground keeping, management, security
- Magnolia Plantation At Bluewater Bay Subdivision
Security
- Gated Community
Ownership History
Purchase Details
Home Financials for this Owner
Home Financials are based on the most recent Mortgage that was taken out on this home.Purchase Details
Home Financials for this Owner
Home Financials are based on the most recent Mortgage that was taken out on this home.Purchase Details
Purchase Details
Home Financials for this Owner
Home Financials are based on the most recent Mortgage that was taken out on this home.Purchase Details
Purchase Details
Home Financials for this Owner
Home Financials are based on the most recent Mortgage that was taken out on this home.Similar Homes in Niceville, FL
Home Values in the Area
Average Home Value in this Area
Purchase History
| Date | Type | Sale Price | Title Company |
|---|---|---|---|
| Warranty Deed | $782,000 | Bright Light Land Title | |
| Warranty Deed | $599,000 | Mti Title Insurance Agcy Inc | |
| Quit Claim Deed | -- | Attorney | |
| Warranty Deed | $495,000 | Old South Land Title Company | |
| Interfamily Deed Transfer | -- | None Available | |
| Warranty Deed | $85,000 | Panhandle Title Inc |
Mortgage History
| Date | Status | Loan Amount | Loan Type |
|---|---|---|---|
| Previous Owner | $485,908 | VA | |
| Previous Owner | $470,250 | New Conventional | |
| Previous Owner | $325,750 | Stand Alone First | |
| Previous Owner | $50,000 | Credit Line Revolving | |
| Previous Owner | $380,000 | Construction |
Property History
| Date | Event | Price | Change | Sq Ft Price |
|---|---|---|---|---|
| 05/10/2023 05/10/23 | Sold | $782,000 | +0.4% | $260 / Sq Ft |
| 03/19/2023 03/19/23 | Pending | -- | -- | -- |
| 03/15/2023 03/15/23 | For Sale | $779,000 | +30.1% | $259 / Sq Ft |
| 09/29/2020 09/29/20 | Off Market | $599,000 | -- | -- |
| 06/30/2020 06/30/20 | Sold | $599,000 | 0.0% | $199 / Sq Ft |
| 05/12/2020 05/12/20 | Pending | -- | -- | -- |
| 05/01/2020 05/01/20 | For Sale | $599,000 | 0.0% | $199 / Sq Ft |
| 03/21/2019 03/21/19 | For Rent | $3,000 | 0.0% | -- |
| 03/20/2019 03/20/19 | Under Contract | -- | -- | -- |
| 03/20/2019 03/20/19 | Rented | $3,000 | 0.0% | -- |
| 05/29/2015 05/29/15 | Sold | $495,000 | 0.0% | $165 / Sq Ft |
| 04/09/2015 04/09/15 | Pending | -- | -- | -- |
| 04/08/2015 04/08/15 | For Sale | $495,000 | -- | $165 / Sq Ft |
Tax History Compared to Growth
Tax History
| Year | Tax Paid | Tax Assessment Tax Assessment Total Assessment is a certain percentage of the fair market value that is determined by local assessors to be the total taxable value of land and additions on the property. | Land | Improvement |
|---|---|---|---|---|
| 2024 | $6,064 | $670,842 | $104,233 | $566,609 |
| 2023 | $6,064 | $540,770 | $0 | $0 |
| 2022 | $5,925 | $525,019 | $0 | $0 |
| 2021 | $5,919 | $509,727 | $85,466 | $424,261 |
| 2020 | $6,003 | $472,200 | $84,620 | $387,580 |
| 2019 | $4,859 | $413,979 | $0 | $0 |
| 2018 | $4,769 | $402,452 | $0 | $0 |
| 2017 | $4,743 | $394,174 | $0 | $0 |
| 2016 | $4,615 | $386,067 | $0 | $0 |
| 2015 | $4,069 | $340,427 | $0 | $0 |
| 2014 | -- | $337,725 | $0 | $0 |
Agents Affiliated with this Home
-
Carrie Stephani
C
Seller's Agent in 2023
Carrie Stephani
Pineapple Properties
(850) 814-6265
32 Total Sales
-
e
Buyer's Agent in 2023
ecn.rets.e3167
ecn.rets.RETS_OFFICE
-
Gail Kurtz
G
Seller's Agent in 2020
Gail Kurtz
Century 21 AllPoints Realty
(850) 678-5161
2 Total Sales
-
Gabriel Stephani

Buyer's Agent in 2020
Gabriel Stephani
Pineapple Properties
(850) 814-4640
243 Total Sales
-
Susan Rood
S
Seller's Agent in 2019
Susan Rood
Keller Williams Realty Nville
(850) 855-7411
64 Total Sales
-
Marsha Babe

Seller's Agent in 2015
Marsha Babe
ERA American Real Estate
(850) 803-9498
190 Total Sales
Map
Source: Emerald Coast Association of REALTORS®
MLS Number: 918917
APN: 15-1S-22-2121-000A-0030
- 4210 Cougar Cir
- 800 Bay Dr Unit 10
- 800 Bay Dr Unit 15
- 1000 Bay Dr Unit 524
- 1000 Bay Dr Unit 525
- 1000 Bay Dr Unit 522
- 1746 Wren Way
- 1656 Ella Ln
- 4231 Ida Coon Cir
- 700 Bay Dr Unit 1004
- 700 Bay Dr Unit 1012
- 1741 Wren Way
- 343 Oaklake Ln
- XXX Ida Coon Cir
- XX Ida Coon Cir
- 1802 Shay-Lin Ct
- 1603 Beckett Blvd
- 1607 Beckett Blvd
- 1605 Beckett Blvd
- 4198 Ida Coon Cir






