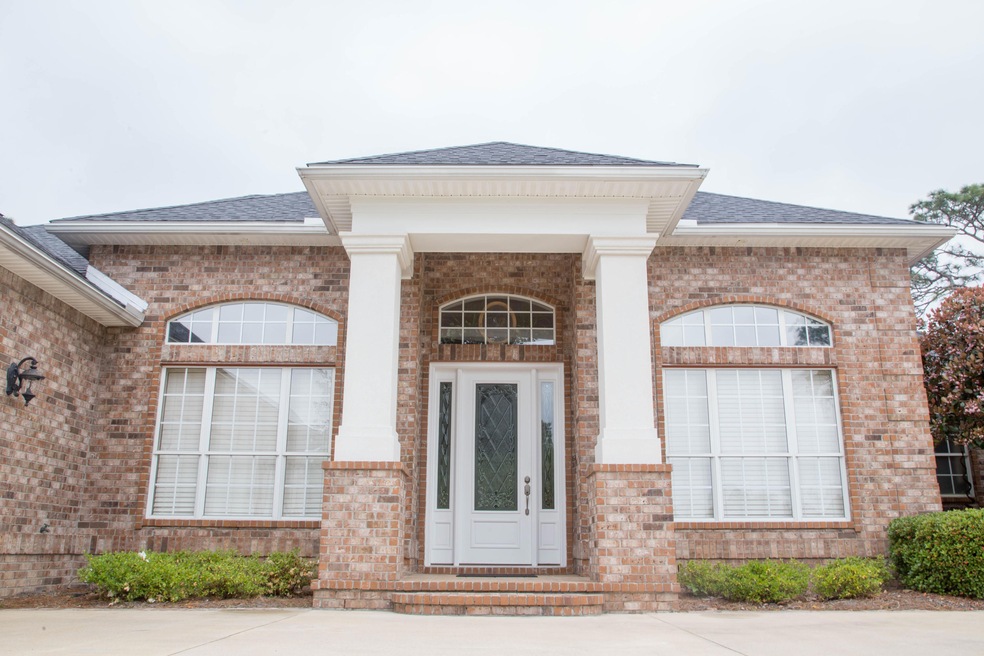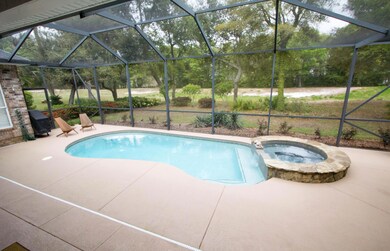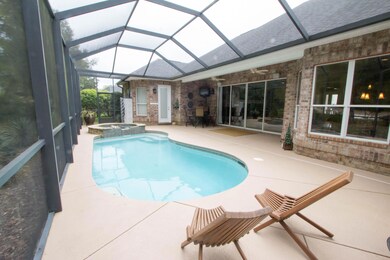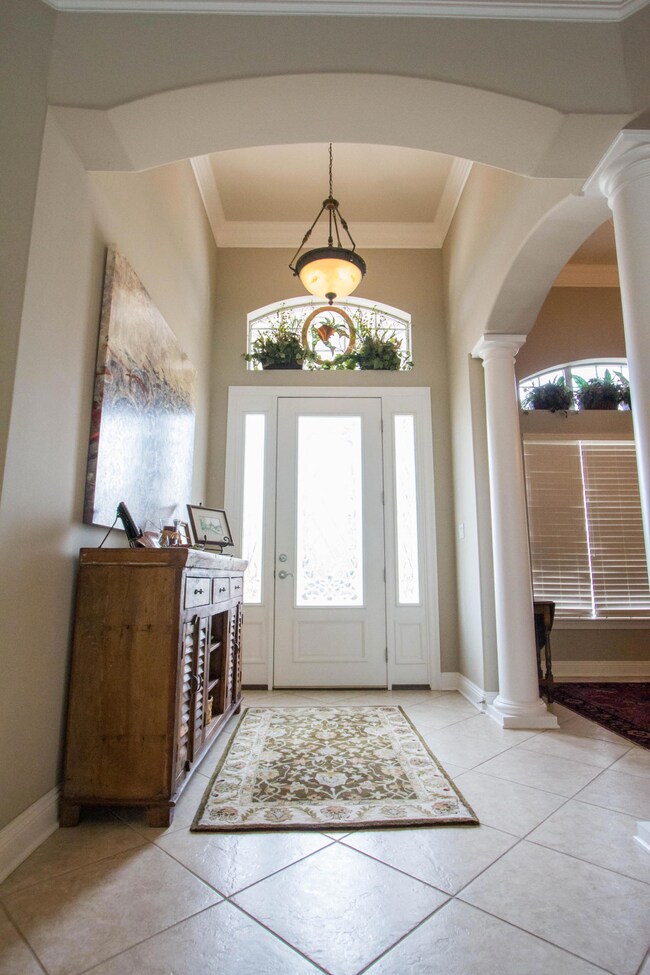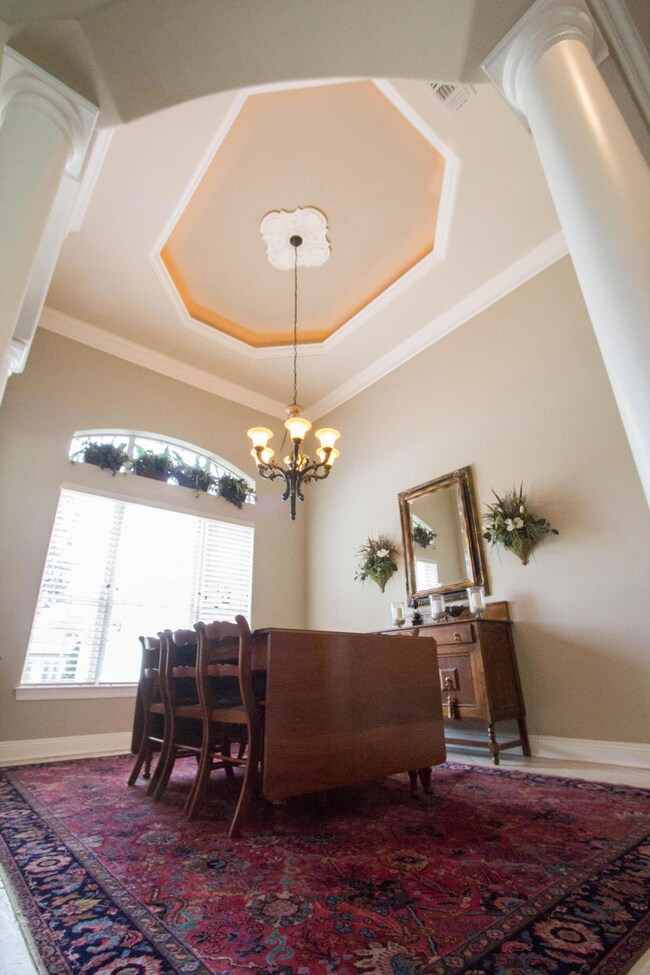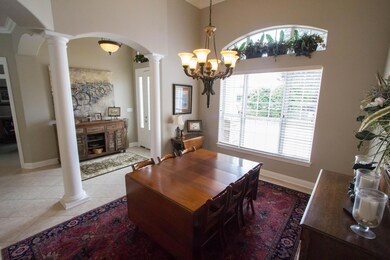
4239 Cougar Cir Niceville, FL 32578
Highlights
- Screened Pool
- Gated Community
- Screened Porch
- Bluewater Elementary School Rated A-
- Traditional Architecture
- Home Office
About This Home
As of May 2023Gold Star Property! Magnificent! Grand! Extraordinaire! Phenomenal! All available at Magnolia Plantation in Bluewater Bay. A true custom home built to compliment any lifestyle. Space is truly not a problem in the well thought out design. From the entry way with 14 ft. ceilings to the inside garage glass door the custom features will not disappoint any buyer. The Chef's Kitchen is a masterpiece with custom cabinets, hardware and granite counter tops. The gas cook top features a custom hood. The island has been stained a different color and is phenomenal with a wine rack and additional storage. Appliances include wall oven, microwave, Bosch dishwasher, trash compactor, and refrigerator. A custom bar area with granite, a place to display your glassware and more. CLICK MORE . . . The pantry has wooden shelves for durability and storage. A breakfast nook with a bay window looks out onto the screened in-ground pool. A custom built-in desk is off the kitchen with granite top and above cabinets for storage. The formal dining room has a trey ceiling with rope lighting for night time glow, columns , plenty of natural light, and tile floors. Your own personal office with a double door entry provides privacy when needed. The great room is very generous in size with custom built-in shelving, cabinets, gas fireplace, recessed lighting and more. The large sliders open to the gunite in-ground pool with hot tub to relax and enjoy after a hard day of work or play. The grand master suite is your own personal oasis away from the stress of the day. The grandness begins with a trey ceiling featuring mood lighting, plenty of natural light, and a custom blind in the window above the bed with remote control. The generous size gives room for a sitting area to cozy up for a good read or to catch up on Facebook. The en-suite is a dream come true with separate vanities, under cabinet lighting, and great storage with drawers. A Kohler whirlpool tub for two, a walk-in tile shower with seat, private water closet and generous size linen closet. Did I mention you have not one but two walk-in closets with custom wood shelving with great mirrors to check your clothes before going out. The tour is just beginning with an addition of a bedroom with laminated flooring and walk-in closet off of the breakfast nook. This bedroom also has its own entrance to a full bathroom with built-in shelving and cabinet, wainscoting and cultured marble shower with door. The additional two bedrooms are on the other side of the home. The front bedroom of the two has a walk-in closet and it owns entrance into the full bath. The back bedroom is currently being used as an exercise room. All the rooms have ceiling fans and great natural light. Ready! Set! Go Laundry! You will absolutely love this laundry room it's own room with cabinets for storage, a folding counter top, a hanging rack, and a utility sink for easy cleaning. Oh by the way there is a whole house central vacuum system with kick plates for easy cleaning. The glass door that leads to the garage is exceptional and is not your usually feature. The garage has specific cabinetry that was designed for the garage, a storage room for keeping your lawn equipment, and 3 full bays for your cars. If you like to entertain than you won't miss a moment enjoying the pool, hot tub, and the covered lanai. An outdoor shower is great for rinsing off before and after the pool or when finishing the lawn. The yard is easy maintenance with automatic sprinkler system and lawn pump. The driveway is expansive which is great for parking or for backing up out of the garage. Not to mention a termite bond is in place and transferable to new buyer at closing. This home has so much to offer that the words on the page don't do it justice so make your appointment today to view this home.
Last Agent to Sell the Property
ERA American Real Estate License #3045328 Listed on: 04/08/2015
Home Details
Home Type
- Single Family
Est. Annual Taxes
- $4,083
Year Built
- Built in 2003
Lot Details
- Property fronts a county road
- Interior Lot
- Level Lot
- Sprinkler System
- Cleared Lot
- Lawn Pump
- Property is zoned County, Resid Single
HOA Fees
- $67 Monthly HOA Fees
Parking
- 3 Car Attached Garage
- Automatic Garage Door Opener
Home Design
- Traditional Architecture
- Brick Exterior Construction
- Frame Construction
- Dimensional Roof
- Ridge Vents on the Roof
- Composition Shingle Roof
- Vinyl Trim
Interior Spaces
- 3,004 Sq Ft Home
- 1-Story Property
- Central Vacuum
- Built-in Bookshelves
- Woodwork
- Crown Molding
- Wainscoting
- Coffered Ceiling
- Tray Ceiling
- Recessed Lighting
- Gas Fireplace
- Double Pane Windows
- Window Treatments
- Living Room
- Breakfast Room
- Dining Room
- Home Office
- Screened Porch
- Pull Down Stairs to Attic
- Storm Doors
Kitchen
- Breakfast Bar
- Walk-In Pantry
- <<selfCleaningOvenToken>>
- Cooktop<<rangeHoodToken>>
- <<microwave>>
- Ice Maker
- Dishwasher
- Kitchen Island
- Trash Compactor
- Disposal
Flooring
- Painted or Stained Flooring
- Wall to Wall Carpet
- Tile
Bedrooms and Bathrooms
- 4 Bedrooms
- Split Bedroom Floorplan
- 3 Full Bathrooms
- Dual Vanity Sinks in Primary Bathroom
- Shower Only in Primary Bathroom
Laundry
- Laundry Room
- Exterior Washer Dryer Hookup
Pool
- Screened Pool
- Heated In Ground Pool
- Gunite Pool
- Outdoor Shower
Schools
- Bluewater Elementary School
- Choice-Destin/Ruckel Middle School
- Niceville High School
Utilities
- Central Heating and Cooling System
- Heating System Uses Natural Gas
- Underground Utilities
- Gas Water Heater
- Cable TV Available
Listing and Financial Details
- Assessor Parcel Number 15-1S-22-2121-000A-0030
Community Details
Overview
- Association fees include accounting, ground keeping, management, repairs/maintenance
- Magnolia Plantation At Bluewater Bay Subdivision
- The community has rules related to covenants
Security
- Gated Community
Ownership History
Purchase Details
Home Financials for this Owner
Home Financials are based on the most recent Mortgage that was taken out on this home.Purchase Details
Home Financials for this Owner
Home Financials are based on the most recent Mortgage that was taken out on this home.Purchase Details
Purchase Details
Home Financials for this Owner
Home Financials are based on the most recent Mortgage that was taken out on this home.Purchase Details
Purchase Details
Home Financials for this Owner
Home Financials are based on the most recent Mortgage that was taken out on this home.Similar Homes in Niceville, FL
Home Values in the Area
Average Home Value in this Area
Purchase History
| Date | Type | Sale Price | Title Company |
|---|---|---|---|
| Warranty Deed | $782,000 | Bright Light Land Title | |
| Warranty Deed | $599,000 | Mti Title Insurance Agcy Inc | |
| Quit Claim Deed | -- | Attorney | |
| Warranty Deed | $495,000 | Old South Land Title Company | |
| Interfamily Deed Transfer | -- | None Available | |
| Warranty Deed | $85,000 | Panhandle Title Inc |
Mortgage History
| Date | Status | Loan Amount | Loan Type |
|---|---|---|---|
| Previous Owner | $485,908 | VA | |
| Previous Owner | $470,250 | New Conventional | |
| Previous Owner | $325,750 | Stand Alone First | |
| Previous Owner | $50,000 | Credit Line Revolving | |
| Previous Owner | $380,000 | Construction |
Property History
| Date | Event | Price | Change | Sq Ft Price |
|---|---|---|---|---|
| 05/10/2023 05/10/23 | Sold | $782,000 | +0.4% | $260 / Sq Ft |
| 03/19/2023 03/19/23 | Pending | -- | -- | -- |
| 03/15/2023 03/15/23 | For Sale | $779,000 | +30.1% | $259 / Sq Ft |
| 09/29/2020 09/29/20 | Off Market | $599,000 | -- | -- |
| 06/30/2020 06/30/20 | Sold | $599,000 | 0.0% | $199 / Sq Ft |
| 05/12/2020 05/12/20 | Pending | -- | -- | -- |
| 05/01/2020 05/01/20 | For Sale | $599,000 | 0.0% | $199 / Sq Ft |
| 03/21/2019 03/21/19 | For Rent | $3,000 | 0.0% | -- |
| 03/20/2019 03/20/19 | Under Contract | -- | -- | -- |
| 03/20/2019 03/20/19 | Rented | $3,000 | 0.0% | -- |
| 05/29/2015 05/29/15 | Sold | $495,000 | 0.0% | $165 / Sq Ft |
| 04/09/2015 04/09/15 | Pending | -- | -- | -- |
| 04/08/2015 04/08/15 | For Sale | $495,000 | -- | $165 / Sq Ft |
Tax History Compared to Growth
Tax History
| Year | Tax Paid | Tax Assessment Tax Assessment Total Assessment is a certain percentage of the fair market value that is determined by local assessors to be the total taxable value of land and additions on the property. | Land | Improvement |
|---|---|---|---|---|
| 2024 | $6,064 | $670,842 | $104,233 | $566,609 |
| 2023 | $6,064 | $540,770 | $0 | $0 |
| 2022 | $5,925 | $525,019 | $0 | $0 |
| 2021 | $5,919 | $509,727 | $85,466 | $424,261 |
| 2020 | $6,003 | $472,200 | $84,620 | $387,580 |
| 2019 | $4,859 | $413,979 | $0 | $0 |
| 2018 | $4,769 | $402,452 | $0 | $0 |
| 2017 | $4,743 | $394,174 | $0 | $0 |
| 2016 | $4,615 | $386,067 | $0 | $0 |
| 2015 | $4,069 | $340,427 | $0 | $0 |
| 2014 | -- | $337,725 | $0 | $0 |
Agents Affiliated with this Home
-
Carrie Stephani
C
Seller's Agent in 2023
Carrie Stephani
Pineapple Properties
(850) 814-6265
32 Total Sales
-
e
Buyer's Agent in 2023
ecn.rets.e3167
ecn.rets.RETS_OFFICE
-
Gail Kurtz
G
Seller's Agent in 2020
Gail Kurtz
Century 21 AllPoints Realty
(850) 678-5161
2 Total Sales
-
Gabriel Stephani

Buyer's Agent in 2020
Gabriel Stephani
Pineapple Properties
(850) 814-4640
243 Total Sales
-
Susan Rood
S
Seller's Agent in 2019
Susan Rood
Keller Williams Realty Nville
(850) 855-7411
64 Total Sales
-
Marsha Babe

Seller's Agent in 2015
Marsha Babe
ERA American Real Estate
(850) 803-9498
190 Total Sales
Map
Source: Emerald Coast Association of REALTORS®
MLS Number: 726944
APN: 15-1S-22-2121-000A-0030
- 4210 Cougar Cir
- 800 Bay Dr Unit 10
- 800 Bay Dr Unit 15
- 1000 Bay Dr Unit 524
- 1000 Bay Dr Unit 525
- 1000 Bay Dr Unit 522
- 1746 Wren Way
- 1656 Ella Ln
- 4231 Ida Coon Cir
- 700 Bay Dr Unit 1004
- 700 Bay Dr Unit 1012
- 1741 Wren Way
- 343 Oaklake Ln
- XXX Ida Coon Cir
- XX Ida Coon Cir
- 1802 Shay-Lin Ct
- 1603 Beckett Blvd
- 1607 Beckett Blvd
- 1605 Beckett Blvd
- 4198 Ida Coon Cir
