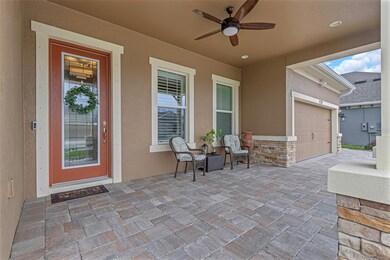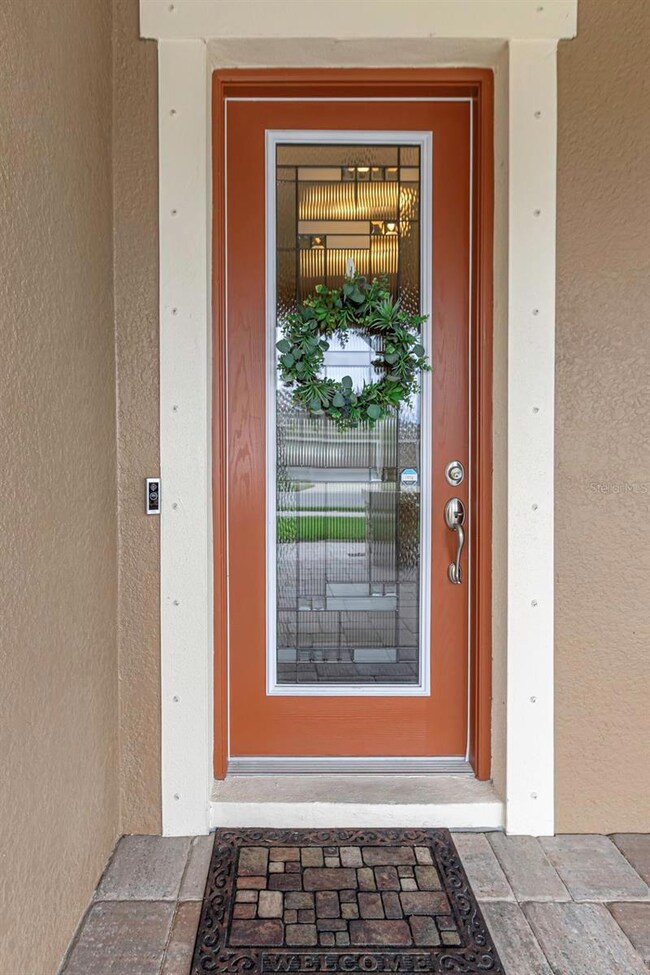
4239 Woodland Retreat Blvd Trinity, FL 34655
Seven Springs NeighborhoodEstimated payment $6,047/month
Highlights
- 68 Feet of Pond Waterfront
- Gated Community
- Clubhouse
- New Construction
- View of Trees or Woods
- Private Lot
About This Home
Welcome to your dream home in the highly desirable gated community of The Woodlands at Longleaf where luxury living meets exceptional value. This community is golf cart friendly and features two club houses, two community pools with spa, tennis and basketball courts and miles of paved walking and biking trails surrounded by beautiful ponds and lakes. Convenient to Schools, grocery stores, restaurants and upscale shopping. When you arrive you will appreciate the curb appeal of this homes modern styling featuring: rock fascia’s, architectural columns and a beautiful four color paint scheme. This single story home was custom built in 2021 by: Homes by Westbay. It offers an award winning floor plan with a huge open-concept grand room with dramatic 12ft ceilings and a rear facing 25ft wide sliding glass door to take in the expansive pond view. It is over 425ft to the tranquil tree lined sanctuary behind this lot. Enjoy your coffee in peace and quiet each morning while watching birds, deer and native wildlife.
A gorgeous paver stone driveway and walkway leads to an inviting 13’x 20’ covered front porch seating area with a ceiling fan for relaxing or socializing with new neighbors. The front door features full length decorative etched glass panes. Step inside the front door where you are greeted by elegant 12ft tray ceilings with double cove moldings. The contemporary chandelier above lights the beautiful 12” x 24” porcelain tile floors below that flow throughout. The 17ft long hallway has an archway with built in columns.
The hallway leads past double glass doors of the den on the left. Solid double doors on the right open up to a cozy private living or dining room space with 12ft tray ceilings and an electric fireplace. Walk into the impressive grand room featuring beautiful architectural ceiling beams, 12ft ceilings with the focal point being a beautiful 99 inch art-deco ceiling fan that keeps the entire room cool and comfortable.
The gorgeous gourmet Kitchen has dark espresso cabinetry high-lighted by beautifully marbled granite countertops and a custom installed color-matched decorative tile backsplash.
The gas cook top has 5 burners and a stainless steel range hood with high performance exhaust fan. Top-of-line Stainless G.E.Cafe appliances throughout. The huge center island has a deep oversize stainless sink with disposal and Moen designer pull out faucet. The center islands granite countertop comfortably seats six adults on leather bar stools. The entire grand room and kitchen are illuminated by (21) can lights (2) hanging pendant lights with low voltage over and under cabinet accent lighting. All lighting throughout the home is on dimmer switches for mood lighting capabilities. The living room area has an 85” wall mounted Smart T.V. that can be viewed from the dining table behind that seats up to (10) making it great for watching the news or a game during dinner. This home was specifically positioned on the lot for a future oversize backyard pool and spa. The home was pre-wired for pool power and natural gas stub outs at the back and rear corner. The A/C unit was set to one side to utilize the entire 33 x 58ft area. The bathroom next to the lanai has an exterior door for future pool bath use.
The Master suite entry has tall 8ft double doors with an inset archway detail. The Master suite encompasses one whole side of the home providing seclusion and privacy. The large bedroom is 14 x 21 with 10ft tray ceilings with double cove
Listing Agent
FLAT FEE MLS REALTY Brokerage Phone: 813-642-6030 License #3389117 Listed on: 05/31/2025
Home Details
Home Type
- Single Family
Est. Annual Taxes
- $10,933
Year Built
- Built in 2021 | New Construction
Lot Details
- 9,496 Sq Ft Lot
- 68 Feet of Pond Waterfront
- Near Conservation Area
- South Facing Home
- Mature Landscaping
- Private Lot
- Level Lot
- Property is zoned MPUD
HOA Fees
Parking
- 3 Car Attached Garage
- Garage Door Opener
- Driveway
Property Views
- Pond
- Woods
Home Design
- Slab Foundation
- Shingle Roof
- Block Exterior
- Stucco
Interior Spaces
- 2,839 Sq Ft Home
- 1-Story Property
- Crown Molding
- Tray Ceiling
- High Ceiling
- Ceiling Fan
- <<energyStarQualifiedWindowsToken>>
- Insulated Windows
- Shutters
- Sliding Doors
- Entrance Foyer
- Great Room
- Family Room Off Kitchen
- Formal Dining Room
- Den
- Laundry Room
Kitchen
- Eat-In Kitchen
- Built-In Convection Oven
- Cooktop<<rangeHoodToken>>
- Recirculated Exhaust Fan
- <<microwave>>
- Freezer
- Ice Maker
- Dishwasher
- Stone Countertops
- Solid Wood Cabinet
- Disposal
Flooring
- Carpet
- Tile
Bedrooms and Bathrooms
- 4 Bedrooms
- Walk-In Closet
- 3 Full Bathrooms
Home Security
- Security System Owned
- Security Lights
- Security Fence, Lighting or Alarms
- Hurricane or Storm Shutters
- Fire and Smoke Detector
- In Wall Pest System
- Pest Guard System
Eco-Friendly Details
- Reclaimed Water Irrigation System
Outdoor Features
- Access To Pond
- Covered patio or porch
- Exterior Lighting
- Rain Gutters
Utilities
- Central Heating and Cooling System
- Humidity Control
- Heating System Uses Natural Gas
- Thermostat
- Underground Utilities
- Natural Gas Connected
- Water Filtration System
- Tankless Water Heater
- Gas Water Heater
- Water Softener
- Fiber Optics Available
- Cable TV Available
Listing and Financial Details
- Home warranty included in the sale of the property
- Visit Down Payment Resource Website
- Tax Lot 13
- Assessor Parcel Number 17-26-18-008.0-000.00-013.0
- $2,373 per year additional tax assessments
Community Details
Overview
- Association fees include pool, ground maintenance, trash
- Woodland At Longleaf HOA Assn Association, Phone Number (813) 341-0943
- Visit Association Website
- Longleaf Cdd Association
- Woodlands/Longleaf Subdivision
- The community has rules related to deed restrictions, allowable golf cart usage in the community, vehicle restrictions
- Greenbelt
- Community features wheelchair access
Amenities
- Clubhouse
Recreation
- Tennis Courts
- Community Basketball Court
- Racquetball
- Community Playground
- Community Pool
- Community Spa
- Park
Security
- Card or Code Access
- Gated Community
Map
Home Values in the Area
Average Home Value in this Area
Tax History
| Year | Tax Paid | Tax Assessment Tax Assessment Total Assessment is a certain percentage of the fair market value that is determined by local assessors to be the total taxable value of land and additions on the property. | Land | Improvement |
|---|---|---|---|---|
| 2024 | $11,156 | $547,140 | -- | -- |
| 2023 | $10,093 | $531,210 | $0 | $0 |
| 2022 | $8,987 | $515,738 | $120,219 | $395,519 |
| 2021 | $2,933 | $107,780 | $0 | $0 |
| 2020 | $2,718 | $85,464 | $0 | $0 |
| 2019 | $2,733 | $85,464 | $85,464 | $0 |
| 2018 | $2,738 | $85,464 | $85,464 | $0 |
| 2017 | $1,809 | $30,862 | $30,862 | $0 |
Property History
| Date | Event | Price | Change | Sq Ft Price |
|---|---|---|---|---|
| 06/19/2025 06/19/25 | Price Changed | $899,900 | -2.7% | $317 / Sq Ft |
| 05/31/2025 05/31/25 | For Sale | $924,900 | +63.8% | $326 / Sq Ft |
| 09/28/2021 09/28/21 | Sold | $564,776 | 0.0% | $199 / Sq Ft |
| 06/24/2021 06/24/21 | Pending | -- | -- | -- |
| 06/24/2021 06/24/21 | For Sale | $564,776 | -- | $199 / Sq Ft |
Purchase History
| Date | Type | Sale Price | Title Company |
|---|---|---|---|
| Special Warranty Deed | $564,800 | Hillsborough Title Llc | |
| Special Warranty Deed | $247,069 | Attorney | |
| Deed | $2,600,000 | -- | |
| Warranty Deed | $44,200 | -- | |
| Warranty Deed | $44,200 | -- |
Similar Homes in Trinity, FL
Source: Stellar MLS
MLS Number: TB8391368
APN: 18-26-17-0080-00000-0130
- 4287 Woodland Retreat Blvd
- 4197 Glade Wood Loop
- 4122 Natural Vista Ct
- 4222 Glade Wood Loop
- 00 Shooting Star Ct
- 9967 Patrician Dr
- 9955 Patrician Dr
- 3932 Watson Dr
- 4450 Anaconda Dr
- 4505 Anaconda Dr
- 3622 Wiregrass Rd
- 10130 Balcony St
- 4082 Watson Dr
- 3617 Town Ave
- 4614 Sandpointe Dr
- 3776 Rocky Island Rd
- 3776 Rocky Island Rd
- 3776 Rocky Island Rd
- 3736 Rocky Island Rd
- 3728 Rocky Island Rd
- 9912 Riverchase Dr
- 10140 Balcony St
- 10635 Marsha Dr
- 10126 Ringling St
- 3942 Trophy Blvd
- 9609 Midiron Ct Unit 1
- 10314 Fenceline Rd
- 3212 Town Ave
- 3668 Trophy Blvd
- 10662 Calluna Dr
- 3311 Teeside Dr
- 3416 Lori Ln Unit 4
- 4031 Vista Verde Dr
- 9214 Golf View Dr
- 3452 Wedge Way
- 5223 Hunters Ridge Dr
- 4026 Passport Ln Unit 204
- 8930 Lazy River Loop
- 5328 Merkin Place
- 9101 Easthaven Ct






