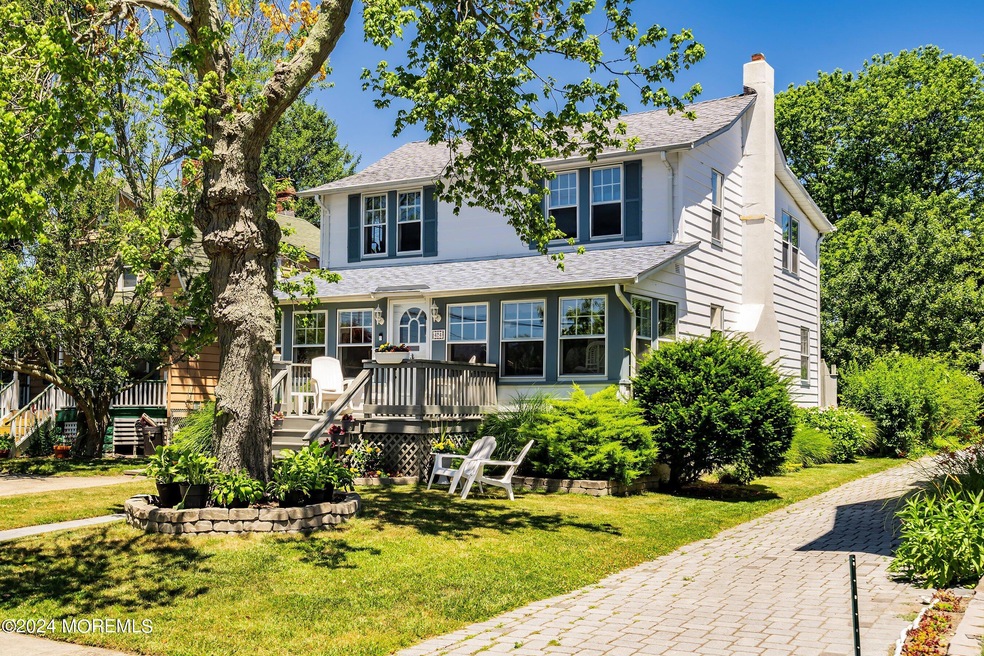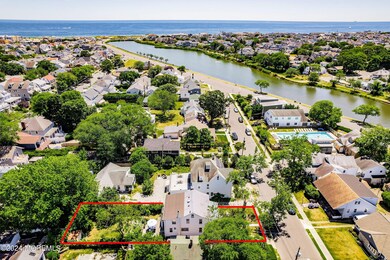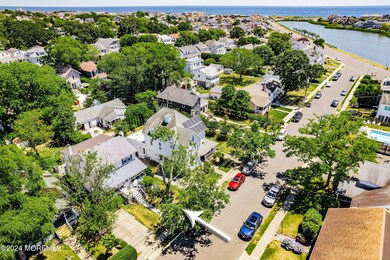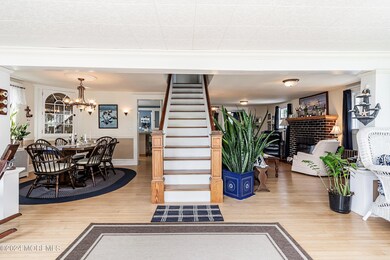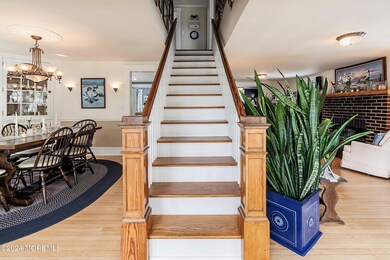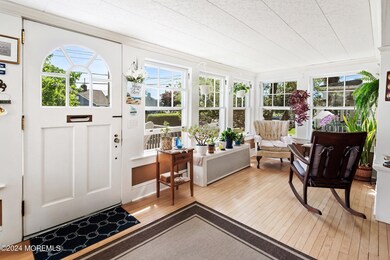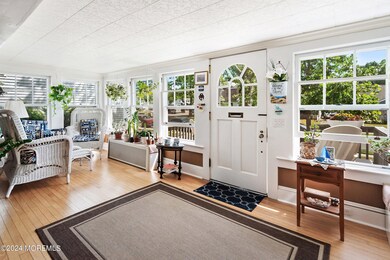
424 Burlington Ave Bradley Beach, NJ 07720
Highlights
- Custom Home
- Attic
- No HOA
- Wood Flooring
- 1 Fireplace
- Home Office
About This Home
As of September 2024Nestled in a charming craftsman style design, this home exudes warmth and character. The cozy living room welcomes you with a gas fireplace, creating a perfect retreat on chilly evenings. A formal dining room and eat-in center island kitchen, complete with recessed lighting and a separate breakfast nook, offer ample space for gatherings and family meals. Upstairs, discover four bedrooms, each providing comfort and privacy. Sunlight streams through the sun-filled font porch, offering a serene spot to relax and unwind. Hardwood flooring throughout adds elegance, complemented by custom decorative moldings that enhance the home's classic appeal. Additional features include a paver patio, and deep back yard, basement for storage, adding versatility to this already inviting space. Located close to town amenities and just a short walk to the beach, this home offers a perfect blend of charm, convenience, and coastal living.
Last Agent to Sell the Property
RE/MAX Revolution Brokerage Phone: 732-245-2296 License #0232889 Listed on: 07/06/2024

Home Details
Home Type
- Single Family
Est. Annual Taxes
- $10,460
Year Built
- Built in 1926
Lot Details
- 5,663 Sq Ft Lot
- Lot Dimensions are 37 x 150
- Fenced
Home Design
- Custom Home
- Craftsman Architecture
- Shingle Roof
- Asphalt Rolled Roof
- Aluminum Siding
Interior Spaces
- 2,052 Sq Ft Home
- 2-Story Property
- Crown Molding
- Ceiling Fan
- 1 Fireplace
- French Doors
- Entrance Foyer
- Living Room
- Dining Room
- Home Office
- Unfinished Basement
- Walk-Out Basement
- Pull Down Stairs to Attic
Kitchen
- Eat-In Kitchen
- Electric Cooktop
- Dishwasher
- Kitchen Island
Flooring
- Wood
- Wall to Wall Carpet
- Ceramic Tile
Bedrooms and Bathrooms
- 4 Bedrooms
- Primary bedroom located on second floor
- Primary Bathroom Bathtub Only
Laundry
- Laundry Room
- Dryer
- Washer
Parking
- No Garage
- Driveway
- On-Street Parking
- Off-Street Parking
Outdoor Features
- Patio
- Shed
- Porch
Schools
- Bradley Beach Elementary And Middle School
Utilities
- Cooling Available
- Heating System Uses Natural Gas
- Baseboard Heating
- Natural Gas Water Heater
Community Details
- No Home Owners Association
- Custom Craftsman
Listing and Financial Details
- Assessor Parcel Number 08-00085-0000-00030
Ownership History
Purchase Details
Home Financials for this Owner
Home Financials are based on the most recent Mortgage that was taken out on this home.Purchase Details
Home Financials for this Owner
Home Financials are based on the most recent Mortgage that was taken out on this home.Purchase Details
Home Financials for this Owner
Home Financials are based on the most recent Mortgage that was taken out on this home.Purchase Details
Home Financials for this Owner
Home Financials are based on the most recent Mortgage that was taken out on this home.Similar Homes in the area
Home Values in the Area
Average Home Value in this Area
Purchase History
| Date | Type | Sale Price | Title Company |
|---|---|---|---|
| Deed | $1,299,999 | Rms Title Services | |
| Deed | $155,000 | -- | |
| Deed | $110,000 | -- | |
| Deed | $67,000 | -- |
Mortgage History
| Date | Status | Loan Amount | Loan Type |
|---|---|---|---|
| Previous Owner | $108,000 | Unknown | |
| Previous Owner | $124,000 | No Value Available | |
| Previous Owner | $125,000 | Purchase Money Mortgage |
Property History
| Date | Event | Price | Change | Sq Ft Price |
|---|---|---|---|---|
| 07/15/2025 07/15/25 | For Rent | $3,500 | 0.0% | -- |
| 09/18/2024 09/18/24 | Sold | $1,299,999 | +8.4% | $634 / Sq Ft |
| 07/15/2024 07/15/24 | Pending | -- | -- | -- |
| 07/06/2024 07/06/24 | For Sale | $1,199,000 | 0.0% | $584 / Sq Ft |
| 07/01/2024 07/01/24 | Price Changed | $1,199,000 | -- | $584 / Sq Ft |
Tax History Compared to Growth
Tax History
| Year | Tax Paid | Tax Assessment Tax Assessment Total Assessment is a certain percentage of the fair market value that is determined by local assessors to be the total taxable value of land and additions on the property. | Land | Improvement |
|---|---|---|---|---|
| 2024 | $10,460 | $1,221,200 | $805,100 | $416,100 |
| 2023 | $10,460 | $1,108,000 | $720,600 | $387,400 |
| 2022 | $9,051 | $933,100 | $609,100 | $324,000 |
| 2021 | $9,051 | $847,100 | $530,100 | $317,000 |
| 2020 | $9,976 | $816,400 | $514,800 | $301,600 |
| 2019 | $8,615 | $680,500 | $466,800 | $213,700 |
| 2018 | $8,747 | $632,000 | $428,300 | $203,700 |
| 2017 | $8,495 | $600,800 | $403,300 | $197,500 |
| 2016 | $8,189 | $585,800 | $393,300 | $192,500 |
| 2015 | $7,808 | $577,200 | $393,300 | $183,900 |
| 2014 | $7,701 | $574,500 | $373,300 | $201,200 |
Agents Affiliated with this Home
-
Thea Bowers

Seller's Agent in 2025
Thea Bowers
RE/MAX
(732) 361-0770
4 in this area
130 Total Sales
-
David Herchakowski
D
Seller's Agent in 2024
David Herchakowski
RE/MAX
(732) 867-8617
1 in this area
54 Total Sales
Map
Source: MOREMLS (Monmouth Ocean Regional REALTORS®)
MLS Number: 22418558
APN: 08-00085-0000-00030
- 27 1/2 Atlantic Ave
- 801 Main St Unit A3
- 306 Madison Ave
- 72 Laird Ave
- 56 Steiner Ave
- 35 Evergreen Ave
- 1 5th Ave Unit Residence 409
- 1 5th Ave Unit Residence 301
- 1 5th Ave Unit Residence 408
- 1 5th Ave Unit Residence 208
- 1 5th Ave Unit Residence 105
- 1 5th Ave Unit Residence 106
- 1 5th Ave Unit Residence 307
- 1 5th Ave Unit Residence 202
- 1 5th Ave Unit Residence 302
- 1 5th Ave Unit Residence 204
- 1 5th Ave Unit Residence 104
- 1 5th Ave Unit Residence 401
- 1 5th Ave Unit Residence 303
- 1 5th Ave Unit Residence 309
