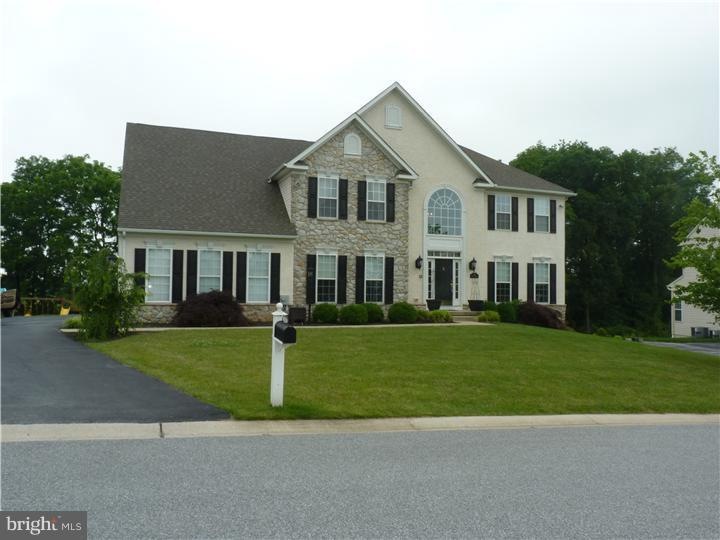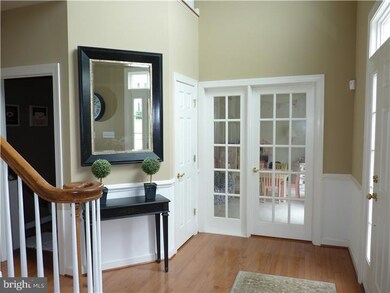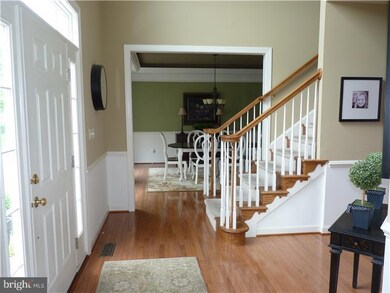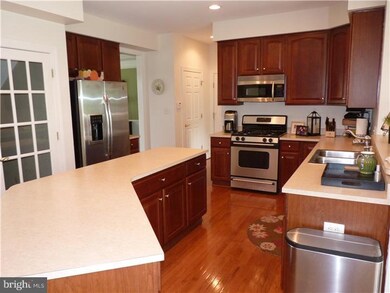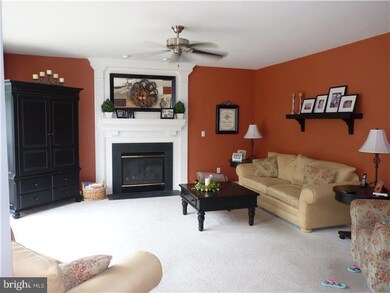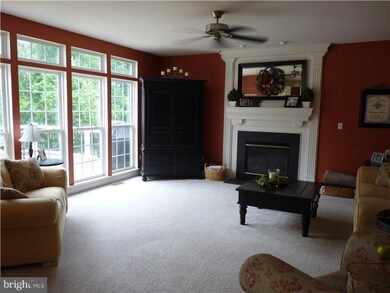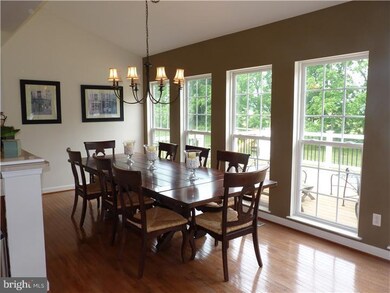
424 Dartmouth Ln West Grove, PA 19390
Highlights
- Colonial Architecture
- Deck
- Wood Flooring
- Fred S Engle Middle School Rated A-
- Cathedral Ceiling
- 1 Fireplace
About This Home
As of September 2022Don't miss this beautiful 4BR 3.5BA home in a fabulous location on one of the largest lots in the neighborhood! Come see the well-appointed rooms, open and airy living spaces and the perfect areas for entertaining family or friends. Some of the finest features of this home include cherry kitchen cabinets alongside stainless steel appliances and a bright morning room. The home also sports surround sound with speakers on the deck, in the family room, finished basement and master bedroom. Two zones for heat and central air, a low-maintenance irrigation system with rain sensor and 3-car, turned garage. There is a second story composite deck, equipped with an under-mount watershed system so that the area beneath the deck remains dry. The walk-out, finished basement with custom bar opens beneath the deck; great for parties or simply for accessibility to the rear yard, which backs to trees and farmland beyond. Schedule your tour today.
Last Agent to Sell the Property
Patterson-Schwartz - Greenville License #RA-0030994 Listed on: 06/18/2013

Last Buyer's Agent
Linda Luker
RE/MAX Excellence License #TREND:0183467
Home Details
Home Type
- Single Family
Est. Annual Taxes
- $9,164
Year Built
- Built in 2005
Lot Details
- 0.4 Acre Lot
- Lot Dimensions are 174x100
- Cul-De-Sac
- Sprinkler System
- Back and Front Yard
- Property is in good condition
- Property is zoned R2
HOA Fees
- $28 Monthly HOA Fees
Parking
- 3 Car Attached Garage
- 3 Open Parking Spaces
- Driveway
Home Design
- Colonial Architecture
- Aluminum Siding
- Stone Siding
- Vinyl Siding
- Stucco
Interior Spaces
- 3,818 Sq Ft Home
- Property has 2 Levels
- Wet Bar
- Cathedral Ceiling
- 1 Fireplace
- Family Room
- Living Room
- Dining Room
- Laundry on main level
Kitchen
- Butlers Pantry
- Kitchen Island
- Disposal
Flooring
- Wood
- Wall to Wall Carpet
Bedrooms and Bathrooms
- 4 Bedrooms
- En-Suite Primary Bedroom
- En-Suite Bathroom
Finished Basement
- Basement Fills Entire Space Under The House
- Exterior Basement Entry
Home Security
- Home Security System
- Intercom
Outdoor Features
- Deck
Utilities
- Forced Air Heating and Cooling System
- Heating System Uses Gas
- Natural Gas Water Heater
- Cable TV Available
Community Details
- Ests At London Brook Subdivision
Listing and Financial Details
- Tax Lot 0381
- Assessor Parcel Number 58-03 -0381
Ownership History
Purchase Details
Home Financials for this Owner
Home Financials are based on the most recent Mortgage that was taken out on this home.Purchase Details
Home Financials for this Owner
Home Financials are based on the most recent Mortgage that was taken out on this home.Purchase Details
Home Financials for this Owner
Home Financials are based on the most recent Mortgage that was taken out on this home.Purchase Details
Similar Homes in West Grove, PA
Home Values in the Area
Average Home Value in this Area
Purchase History
| Date | Type | Sale Price | Title Company |
|---|---|---|---|
| Deed | $585,000 | -- | |
| Deed | $390,000 | None Available | |
| Warranty Deed | $473,025 | -- | |
| Warranty Deed | $83,731 | -- |
Mortgage History
| Date | Status | Loan Amount | Loan Type |
|---|---|---|---|
| Open | $526,500 | New Conventional | |
| Previous Owner | $348,000 | New Conventional | |
| Previous Owner | $15,000 | Credit Line Revolving | |
| Previous Owner | $351,000 | New Conventional | |
| Previous Owner | $122,247 | Credit Line Revolving | |
| Previous Owner | $89,447 | Credit Line Revolving | |
| Previous Owner | $350,000 | Stand Alone First | |
| Previous Owner | $350,000 | Fannie Mae Freddie Mac |
Property History
| Date | Event | Price | Change | Sq Ft Price |
|---|---|---|---|---|
| 09/08/2022 09/08/22 | Sold | $585,000 | 0.0% | $153 / Sq Ft |
| 08/09/2022 08/09/22 | Pending | -- | -- | -- |
| 08/02/2022 08/02/22 | For Sale | $585,000 | +50.0% | $153 / Sq Ft |
| 10/18/2013 10/18/13 | Sold | $390,000 | 0.0% | $102 / Sq Ft |
| 07/15/2013 07/15/13 | Price Changed | $390,000 | -6.0% | $102 / Sq Ft |
| 07/06/2013 07/06/13 | Pending | -- | -- | -- |
| 06/18/2013 06/18/13 | For Sale | $415,000 | -- | $109 / Sq Ft |
Tax History Compared to Growth
Tax History
| Year | Tax Paid | Tax Assessment Tax Assessment Total Assessment is a certain percentage of the fair market value that is determined by local assessors to be the total taxable value of land and additions on the property. | Land | Improvement |
|---|---|---|---|---|
| 2024 | $9,008 | $225,030 | $46,920 | $178,110 |
| 2023 | $8,817 | $225,030 | $46,920 | $178,110 |
| 2022 | $8,686 | $225,030 | $46,920 | $178,110 |
| 2021 | $8,504 | $225,030 | $46,920 | $178,110 |
| 2020 | $8,216 | $225,030 | $46,920 | $178,110 |
| 2019 | $8,009 | $225,030 | $46,920 | $178,110 |
| 2018 | $7,802 | $225,030 | $46,920 | $178,110 |
| 2017 | $7,637 | $225,030 | $46,920 | $178,110 |
| 2016 | $8,445 | $225,030 | $46,920 | $178,110 |
| 2015 | $8,445 | $225,030 | $46,920 | $178,110 |
| 2014 | $8,445 | $291,450 | $46,920 | $244,530 |
Agents Affiliated with this Home
-
Elin Green

Seller's Agent in 2022
Elin Green
Beiler-Campbell Realtors-Avondale
(484) 643-3078
205 Total Sales
-
Dawn Wilson

Buyer's Agent in 2022
Dawn Wilson
Real Broker, LLC
(302) 784-5616
188 Total Sales
-
Ryan Zinn

Seller's Agent in 2013
Ryan Zinn
Patterson Schwartz
(302) 545-9566
80 Total Sales
-
L
Buyer's Agent in 2013
Linda Luker
RE/MAX
Map
Source: Bright MLS
MLS Number: 1003491134
APN: 58-003-0381.0000
- 430 Dartmouth Ln
- 137 Corby Rd
- 148 Corby Rd
- 299 Letitia Manor Dr
- 294 Letitia Manor Dr
- 532 Christiana Manor Dr
- 144 Reynolds Ln
- 621 Thomas Penn Dr
- 143 Hood Farm Dr
- 711 Thomas Penn Dr
- 139 Hood Farm Dr
- 166 Hood Farm Dr
- 2893 Newark Rd
- 10 Allsmeer Dr
- 869 Bourban Ln
- 230 N Jennersville Rd
- 1265 W Baltimore Pike
- 2 Violet Ln
- 735 W Glenview Dr
- 719 Ewing Rd
