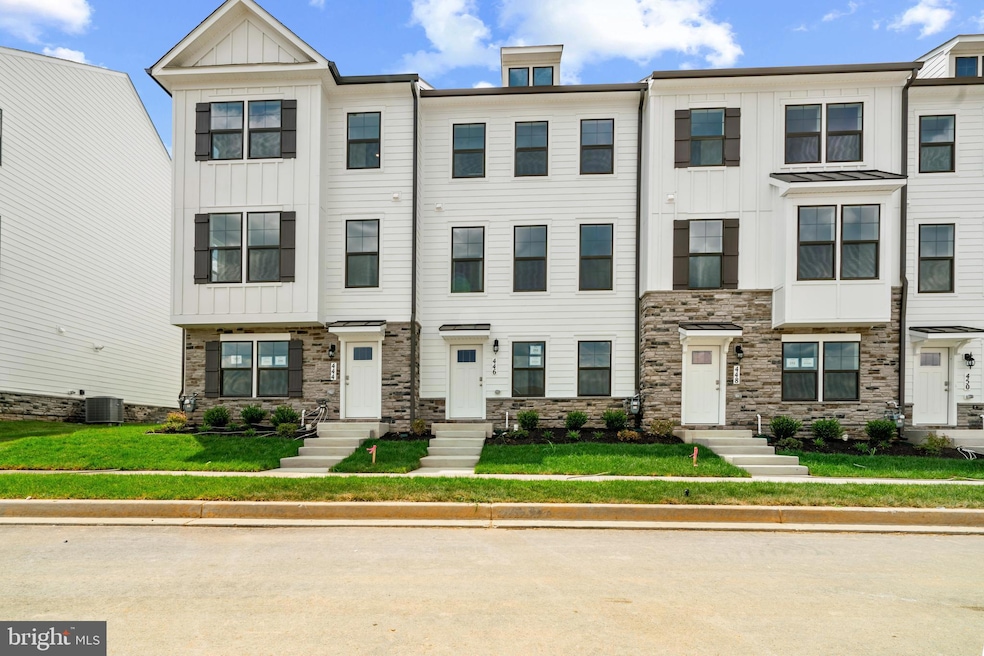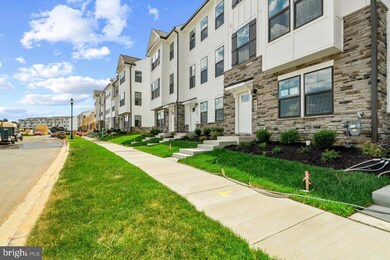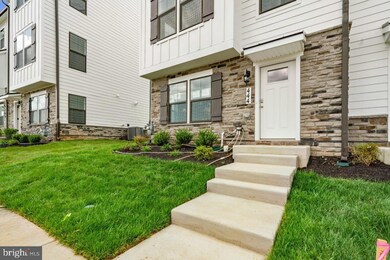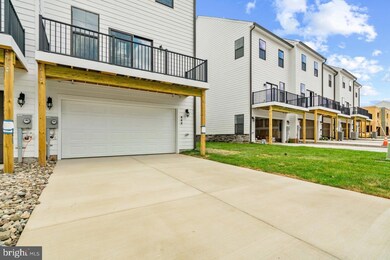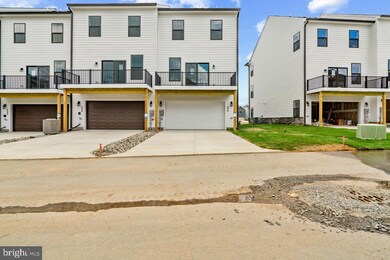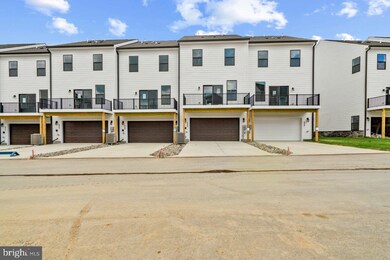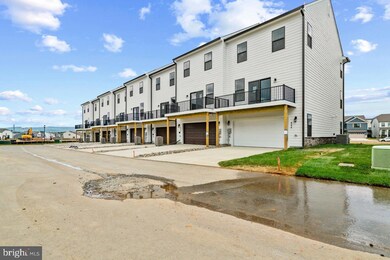
424 Herringbone Way Frederick, MD 21701
East Frederick NeighborhoodHighlights
- New Construction
- Gourmet Kitchen
- Deck
- Spring Ridge Elementary School Rated A-
- Open Floorplan
- Contemporary Architecture
About This Home
As of November 2024Step into luxury and comfort with this exquisite 1,962 square foot townhome, ideally located in historic downtown Frederick, Maryland. This three-level, 20-foot-wide residence offers a harmonious blend of classic charm and contemporary upgrades, making it the perfect home for those who appreciate quality and style. With four spacious bedrooms and three and a half beautifully designed bathrooms, this townhome is perfect for families or anyone who loves to entertain. The interior is adorned with high-end features, including upgraded appliances and elegant quartz countertops throughout. The open-concept living and dining areas provide a perfect setting for gatherings, while large windows allow natural light to illuminate the space, creating a warm and inviting atmosphere. The master suite offers a private retreat with a luxurious ensuite bathroom and ample closet space. Living in this community means enjoying a variety of top-notch amenities. Spend your leisure time at the state-of-the-art clubhouse, take a dip in the refreshing pool, or stay fit in the fully equipped fitness center. The community also features a picturesque Riverwalk extension, providing direct access to downtown Frederick, where you can explore a myriad of shops, restaurants, and cultural attractions. Embrace a lifestyle of luxury and convenience in this beautiful townhome.
Last Agent to Sell the Property
D R Horton Realty of Virginia LLC Listed on: 09/06/2024

Townhouse Details
Home Type
- Townhome
Year Built
- Built in 2024 | New Construction
Lot Details
- 2,112 Sq Ft Lot
- Property is in excellent condition
HOA Fees
- $97 Monthly HOA Fees
Parking
- 2 Car Attached Garage
- Rear-Facing Garage
- Driveway
Home Design
- Contemporary Architecture
- Brick Exterior Construction
- Slab Foundation
- Poured Concrete
- Architectural Shingle Roof
- HardiePlank Type
Interior Spaces
- Property has 3 Levels
- Open Floorplan
- Ceiling height of 9 feet or more
- Recessed Lighting
- Double Pane Windows
- Vinyl Clad Windows
- Sliding Doors
- Insulated Doors
- Six Panel Doors
- Entrance Foyer
- Family Room Off Kitchen
- Living Room
- Dining Room
- Laundry Room
- Attic
Kitchen
- Gourmet Kitchen
- <<builtInOvenToken>>
- Gas Oven or Range
- <<cooktopDownDraftToken>>
- <<builtInMicrowave>>
- ENERGY STAR Qualified Refrigerator
- Ice Maker
- <<ENERGY STAR Qualified Dishwasher>>
- Stainless Steel Appliances
- Kitchen Island
- Disposal
Bedrooms and Bathrooms
- En-Suite Primary Bedroom
- En-Suite Bathroom
- Walk-In Closet
Basement
- Heated Basement
- Walk-Out Basement
- Basement Fills Entire Space Under The House
- Garage Access
- Exterior Basement Entry
- Water Proofing System
- Sump Pump
- Basement Windows
Eco-Friendly Details
- Energy-Efficient Windows with Low Emissivity
Outdoor Features
- Deck
- Playground
Utilities
- 90% Forced Air Heating and Cooling System
- Programmable Thermostat
- Underground Utilities
- High-Efficiency Water Heater
- Phone Available
- Cable TV Available
Listing and Financial Details
- Assessor Parcel Number 1102606150
Community Details
Overview
- Built by D. R. Horton homes
- Renn Quarter Subdivision, Norris Floorplan
Recreation
- Community Pool
Pet Policy
- Pets Allowed
Similar Homes in Frederick, MD
Home Values in the Area
Average Home Value in this Area
Property History
| Date | Event | Price | Change | Sq Ft Price |
|---|---|---|---|---|
| 03/21/2025 03/21/25 | Rented | $2,850 | +1.8% | -- |
| 03/11/2025 03/11/25 | Under Contract | -- | -- | -- |
| 02/18/2025 02/18/25 | Price Changed | $2,800 | -3.4% | $1 / Sq Ft |
| 11/27/2024 11/27/24 | For Rent | $2,900 | 0.0% | -- |
| 11/26/2024 11/26/24 | Sold | $514,475 | 0.0% | -- |
| 11/03/2024 11/03/24 | Pending | -- | -- | -- |
| 10/19/2024 10/19/24 | Price Changed | $514,475 | -3.7% | -- |
| 09/06/2024 09/06/24 | For Sale | $534,475 | -- | -- |
Tax History Compared to Growth
Agents Affiliated with this Home
-
Ken Isaacman

Seller's Agent in 2025
Ken Isaacman
Keller Williams Chantilly Ventures, LLC
(571) 235-0129
2 in this area
58 Total Sales
-
Eric Coaxum

Buyer's Agent in 2025
Eric Coaxum
Samson Properties
(301) 580-2051
96 Total Sales
-
Kathleen Cassidy

Seller's Agent in 2024
Kathleen Cassidy
DRH Realty Capital, LLC.
(667) 500-2488
315 in this area
4,193 Total Sales
Map
Source: Bright MLS
MLS Number: MDFR2053802
- 485 Hanson St
- 470 Herringbone Way
- 467 Hanson St
- 352 Carroll Walk Ave
- 465 Hanson St
- 493 Ensemble Way
- 350 Carroll Walk Ave
- 477 Tiller St
- 475 Ensemble Way
- 470 Tiller St
- 853 Amity St
- 854 Amity St
- 478 Ensemble Way
- 871 Amity St
- 872 Amity St
- 453 Ensemble Way
- 736 Compass Way
- 734 Compass Way
- 732 Compass Way
- 726 Compass Way
