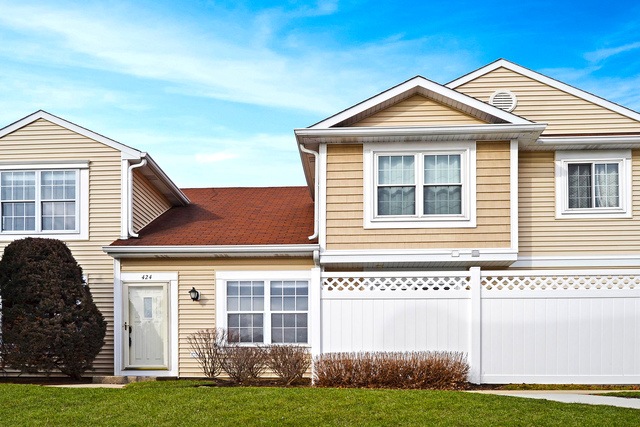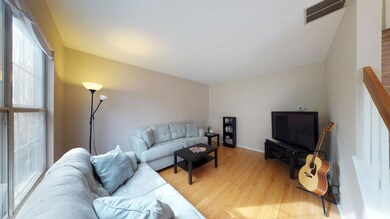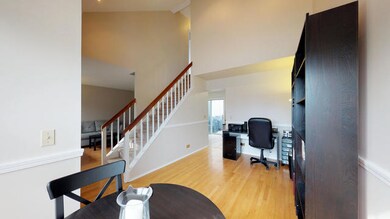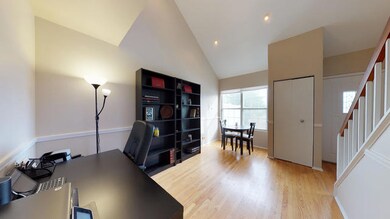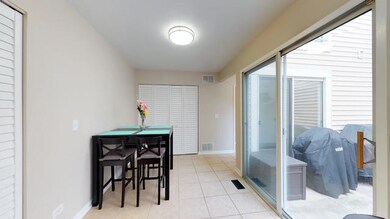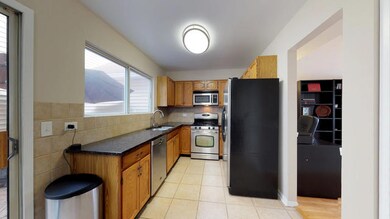
424 Le Parc Cir Unit 275 Buffalo Grove, IL 60089
Highlights
- Water Views
- Atrium Room
- Wood Flooring
- Meridian Middle School Rated A
- Pond
- Walk-In Pantry
About This Home
As of May 2018Check out the 3D video tour and photos of this 2 bedroom, 2 bath Townhouse, or better yet, make an appointment to see it today. This beautiful home overlooks the pond and has updates throughout. Kitchen boasts newer stainless steel appliances, granite counters, plenty of cabinets, eat-in kitchen, and sliding doors to quaint and private courtyard; Master Bedroom with luxury updated bath and Juliette balcony overlooking private courtyard; second Bedroom features an attached full bath. This home has been freshly painted and has a new furnace and a/c system. Conveniently located near schools, parks, forest preserve, shopping, dining, Interstates, and Metra.
Last Agent to Sell the Property
Keller Williams Infinity License #475131301 Listed on: 04/04/2018

Property Details
Home Type
- Condominium
Est. Annual Taxes
- $8,282
Year Built
- 1985
HOA Fees
- $311 per month
Parking
- Attached Garage
- Garage Transmitter
- Garage Door Opener
- Driveway
- Parking Included in Price
- Garage Is Owned
Home Design
- Brick Exterior Construction
- Slab Foundation
- Asphalt Shingled Roof
- Aluminum Siding
- Vinyl Siding
Interior Spaces
- Atrium Room
- Wood Flooring
- Water Views
Kitchen
- Breakfast Bar
- Walk-In Pantry
- Oven or Range
- <<microwave>>
- Dishwasher
- Stainless Steel Appliances
- Disposal
Bedrooms and Bathrooms
- Primary Bathroom is a Full Bathroom
- Dual Sinks
Laundry
- Laundry on main level
- Dryer
- Washer
Utilities
- Forced Air Heating and Cooling System
- Heating System Uses Gas
- Lake Michigan Water
Additional Features
- Pond
- East or West Exposure
Community Details
- Pets Allowed
Listing and Financial Details
- Homeowner Tax Exemptions
Ownership History
Purchase Details
Purchase Details
Home Financials for this Owner
Home Financials are based on the most recent Mortgage that was taken out on this home.Purchase Details
Home Financials for this Owner
Home Financials are based on the most recent Mortgage that was taken out on this home.Purchase Details
Home Financials for this Owner
Home Financials are based on the most recent Mortgage that was taken out on this home.Purchase Details
Home Financials for this Owner
Home Financials are based on the most recent Mortgage that was taken out on this home.Similar Homes in the area
Home Values in the Area
Average Home Value in this Area
Purchase History
| Date | Type | Sale Price | Title Company |
|---|---|---|---|
| Quit Claim Deed | -- | Chicago Title | |
| Warranty Deed | $242,500 | Ticor Title Insurance Compan | |
| Warranty Deed | $230,000 | -- | |
| Warranty Deed | $230,000 | -- | |
| Warranty Deed | $194,000 | Chicago Title Insurance Co | |
| Warranty Deed | $160,000 | Chicago Title Insurance Co |
Mortgage History
| Date | Status | Loan Amount | Loan Type |
|---|---|---|---|
| Previous Owner | $227,633 | FHA | |
| Previous Owner | $236,512 | FHA | |
| Previous Owner | $230,000 | Purchase Money Mortgage | |
| Previous Owner | $28,658 | Unknown | |
| Previous Owner | $18,000 | Unknown | |
| Previous Owner | $20,000 | Unknown | |
| Previous Owner | $184,000 | Purchase Money Mortgage | |
| Previous Owner | $130,000 | Unknown | |
| Previous Owner | $128,000 | Purchase Money Mortgage |
Property History
| Date | Event | Price | Change | Sq Ft Price |
|---|---|---|---|---|
| 05/12/2018 05/12/18 | Rented | $1,750 | 0.0% | -- |
| 05/11/2018 05/11/18 | Off Market | $1,750 | -- | -- |
| 05/07/2018 05/07/18 | For Rent | $1,750 | 0.0% | -- |
| 05/04/2018 05/04/18 | Sold | $242,500 | -2.6% | $198 / Sq Ft |
| 04/06/2018 04/06/18 | Pending | -- | -- | -- |
| 04/04/2018 04/04/18 | For Sale | $249,000 | -- | $203 / Sq Ft |
Tax History Compared to Growth
Tax History
| Year | Tax Paid | Tax Assessment Tax Assessment Total Assessment is a certain percentage of the fair market value that is determined by local assessors to be the total taxable value of land and additions on the property. | Land | Improvement |
|---|---|---|---|---|
| 2024 | $8,282 | $85,221 | $26,266 | $58,955 |
| 2023 | $7,453 | $80,412 | $24,784 | $55,628 |
| 2022 | $7,453 | $76,285 | $23,512 | $52,773 |
| 2021 | $6,620 | $75,462 | $23,258 | $52,204 |
| 2020 | $6,492 | $75,719 | $23,337 | $52,382 |
| 2019 | $6,323 | $75,440 | $23,251 | $52,189 |
| 2018 | $4,877 | $59,541 | $25,274 | $34,267 |
| 2017 | $4,810 | $58,151 | $24,684 | $33,467 |
| 2016 | $4,628 | $55,684 | $23,637 | $32,047 |
| 2015 | $4,513 | $52,075 | $22,105 | $29,970 |
| 2014 | $4,433 | $50,739 | $23,740 | $26,999 |
| 2012 | $4,383 | $50,841 | $23,788 | $27,053 |
Agents Affiliated with this Home
-
Jim Pfligler

Seller's Agent in 2018
Jim Pfligler
RE/MAX Suburban
9 in this area
54 Total Sales
-
Matt Grander

Seller's Agent in 2018
Matt Grander
Keller Williams Infinity
(630) 470-3800
203 Total Sales
-
Min Shin

Buyer's Agent in 2018
Min Shin
Coldwell Banker Realty
(708) 218-6605
3 in this area
58 Total Sales
Map
Source: Midwest Real Estate Data (MRED)
MLS Number: MRD09905036
APN: 15-34-312-029
- 1162 Northbury Ln Unit 1
- 1212 Thyne Ct Unit 29
- 676 Cleo Ct Unit 85
- 1206 Spur Ct Unit 26
- 220 Osage Ln
- 633 Buckthorn Terrace
- 1182 Middlebury Ln Unit 1
- 543 Williamsburg Ct Unit C2
- 1021 Boxwood Ct Unit C1
- 116 Steeple Dr Unit E
- 20564 N Elizabeth Ave
- 573 Fairway View Dr Unit 2A
- 20559 N Celia Ave
- 571 Fairway View Dr Unit 2J
- 463 Raphael Ave
- 20665 N Margaret Ave
- 620 Mchenry Rd Unit 102
- 20665 N Weiland Rd
- 640 Mchenry Rd Unit 106
- 412 Bluebird Ln Unit 412
