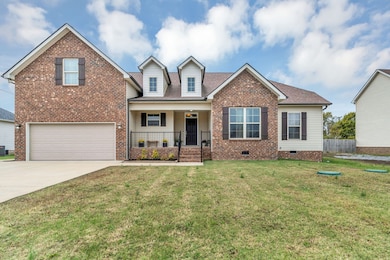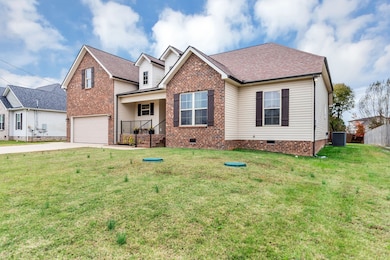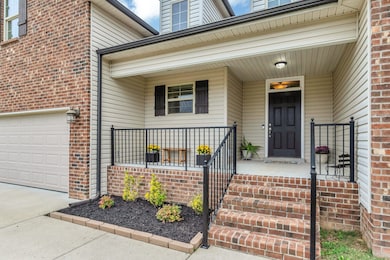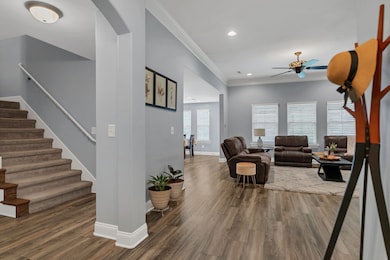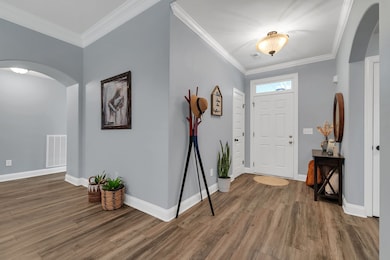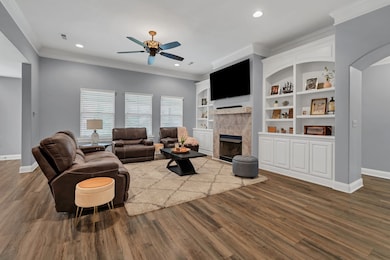424 Long Creek Dr Christiana, TN 37037
Estimated payment $2,513/month
Highlights
- Open Floorplan
- Traditional Architecture
- No HOA
- Christiana Middle School Rated A-
- 1 Fireplace
- 3 Car Attached Garage
About This Home
Welcome Home!
Step into this beautifully designed residence that perfectly blends comfort, functionality, and timeless style. The open great room features elegant built-in cabinetry, creating an inviting space ideal for both entertaining and everyday living.
The primary suite offers a touch of luxury with its coffered ceiling and a spa-inspired primary bathroom, showcasing a separate shower and soaking tub. Kitchen is a chef’s delight, boasting custom cabinetry and thoughtful design details throughout.
A three-car stacked garage provides ample parking and storage, while the large covered porches extend your living space outdoors—perfect for relaxing or hosting guests.
2nd floor, a versatile bonus room awaits you, an adaptable space that can easily serve as a home office, a fun-filled playroom, or a cozy media retreat tailored to your lifestyle.
Listing Agent
Realty of America Brokerage Phone: 6155931443 License #287239 Listed on: 11/05/2025
Home Details
Home Type
- Single Family
Est. Annual Taxes
- $1,743
Year Built
- Built in 2016
Lot Details
- 0.36 Acre Lot
- Lot Dimensions are 90 x 175
Parking
- 3 Car Attached Garage
- Front Facing Garage
- Garage Door Opener
Home Design
- Traditional Architecture
- Brick Exterior Construction
- Asphalt Roof
- Vinyl Siding
Interior Spaces
- 2,337 Sq Ft Home
- Property has 2 Levels
- Open Floorplan
- 1 Fireplace
- Utility Room
- Crawl Space
- Disposal
Flooring
- Carpet
- Laminate
- Tile
Bedrooms and Bathrooms
- 3 Main Level Bedrooms
- Walk-In Closet
- 2 Full Bathrooms
- Double Vanity
- Soaking Tub
Laundry
- Dryer
- Washer
Schools
- Christiana Elementary School
- Christiana Middle School
- Riverdale High School
Utilities
- Central Heating and Cooling System
- STEP System includes septic tank and pump
Community Details
- No Home Owners Association
- Long Creek Sec 4 Ph 1 Subdivision
Listing and Financial Details
- Assessor Parcel Number 150P B 00500 R0099597
Map
Home Values in the Area
Average Home Value in this Area
Tax History
| Year | Tax Paid | Tax Assessment Tax Assessment Total Assessment is a certain percentage of the fair market value that is determined by local assessors to be the total taxable value of land and additions on the property. | Land | Improvement |
|---|---|---|---|---|
| 2025 | $1,743 | $92,875 | $13,750 | $79,125 |
| 2024 | $1,743 | $92,875 | $13,750 | $79,125 |
| 2023 | $1,743 | $92,875 | $13,750 | $79,125 |
| 2022 | $1,501 | $92,875 | $13,750 | $79,125 |
| 2021 | $1,626 | $73,250 | $9,625 | $63,625 |
| 2020 | $1,626 | $73,250 | $9,625 | $63,625 |
| 2019 | $1,626 | $73,250 | $9,625 | $63,625 |
Property History
| Date | Event | Price | List to Sale | Price per Sq Ft | Prior Sale |
|---|---|---|---|---|---|
| 11/08/2025 11/08/25 | For Sale | $450,000 | +49.0% | $193 / Sq Ft | |
| 07/31/2020 07/31/20 | Sold | $302,000 | -2.5% | $129 / Sq Ft | View Prior Sale |
| 06/14/2020 06/14/20 | Pending | -- | -- | -- | |
| 06/10/2020 06/10/20 | For Sale | $309,900 | +27.0% | $133 / Sq Ft | |
| 03/18/2019 03/18/19 | Off Market | $244,100 | -- | -- | |
| 03/18/2019 03/18/19 | Price Changed | $425,000 | -3.4% | $190 / Sq Ft | |
| 03/09/2019 03/09/19 | Price Changed | $440,000 | -3.3% | $197 / Sq Ft | |
| 02/18/2019 02/18/19 | Price Changed | $455,000 | -1.1% | $204 / Sq Ft | |
| 02/07/2019 02/07/19 | Price Changed | $459,900 | -1.1% | $206 / Sq Ft | |
| 02/05/2019 02/05/19 | Price Changed | $465,000 | -2.1% | $208 / Sq Ft | |
| 02/01/2019 02/01/19 | For Sale | $475,000 | +94.6% | $213 / Sq Ft | |
| 01/18/2019 01/18/19 | Off Market | $244,100 | -- | -- | |
| 01/06/2019 01/06/19 | Pending | -- | -- | -- | |
| 12/07/2018 12/07/18 | For Sale | $475,000 | +94.6% | $213 / Sq Ft | |
| 09/26/2016 09/26/16 | Sold | $244,100 | -- | $109 / Sq Ft | View Prior Sale |
Purchase History
| Date | Type | Sale Price | Title Company |
|---|---|---|---|
| Warranty Deed | $302,000 | East Main Title Llc | |
| Warranty Deed | $244,100 | Signature Title Services Llc | |
| Warranty Deed | $38,500 | -- | |
| Warranty Deed | $125,000 | -- | |
| Deed | $35,000 | -- |
Mortgage History
| Date | Status | Loan Amount | Loan Type |
|---|---|---|---|
| Open | $170,100 | New Conventional | |
| Previous Owner | $247,955 | VA | |
| Previous Owner | $180,800 | New Conventional |
Source: Realtracs
MLS Number: 3039830
APN: 150P-B-005.00-000
- 310 Skipping Stone Rd
- 7566 Don Bruce Ct
- 7416 Don Bruce Ct
- 7401 Don Bruce Ct
- 7405 Don Bruce Ct
- 2435 Auldridge Dr
- 2524 Auldridge Dr
- 0 Rucker Rd S
- 2330 Auldridge Dr
- 5805 Stardive Way
- 2939 Ronstadt Dr
- 2929 Dusenburg Dr
- 1618 Windy Meadow Dr
- 2530 Fig Dr
- 2716 Ridgewood Dr
- 2905 Valley Farms Dr
- 2917 Valley Farms Dr
- 2910 Valley Farms Dr
- 2902 Valley Farms Dr
- 3117 Dusenburg Dr
- 2714 Abston Ct
- 702 Laurel Ln
- 535 Drema Ct
- 600 Drema Ct
- 4804 Horatio Ct
- 4557 Marcus Venture Place
- 2901 Ridgewood Dr
- 307 Applewood Ln
- 621 Samuel
- 105 Davenport Dr
- 4317 Fieldcrest Dr
- 4548 Hoboken Way
- 340 Dearborn Sta Dr
- 4515 Hoboken Way
- 7912 Peridot Cir
- 4313 Hoboken Way
- 1206 Aretha Dr
- 519 Joe B Jackson Pkwy
- 5447 Elkanah Ct
- 1439 Sunray Dr

