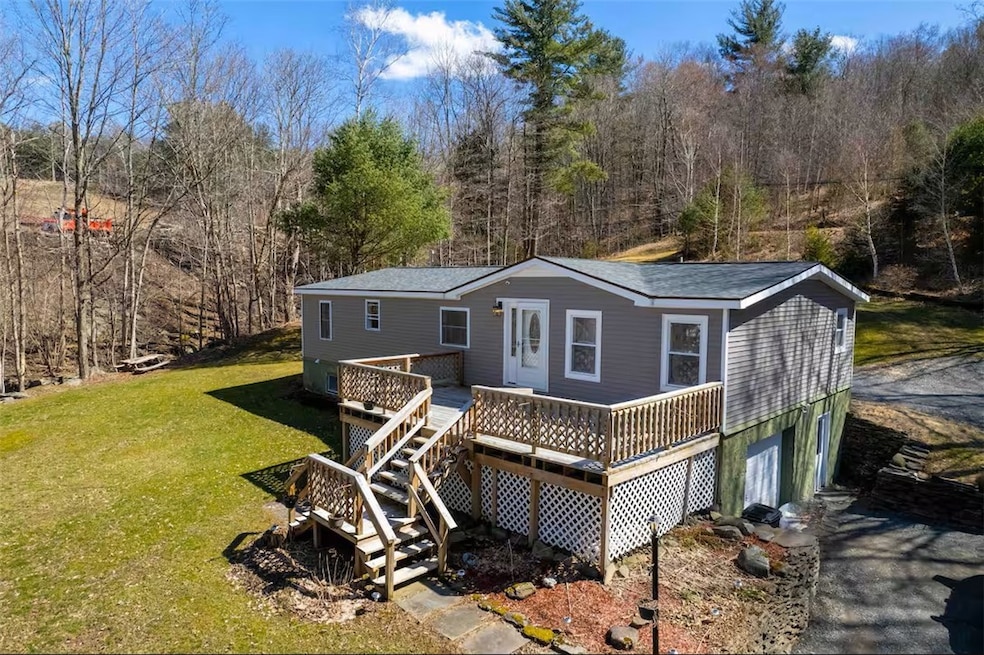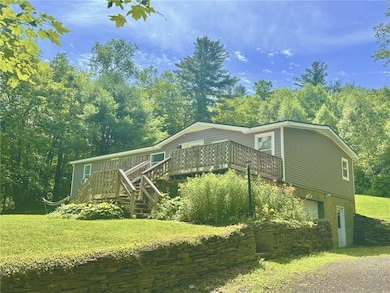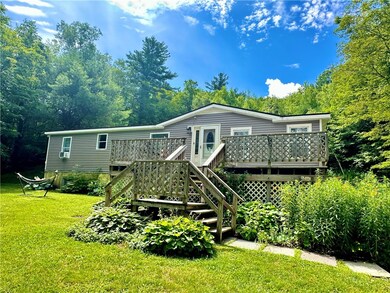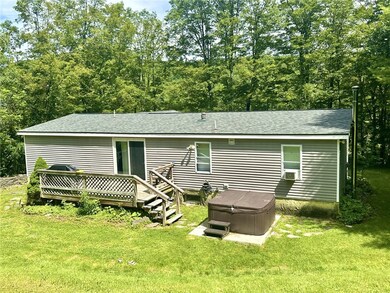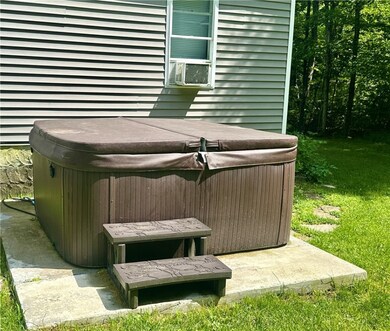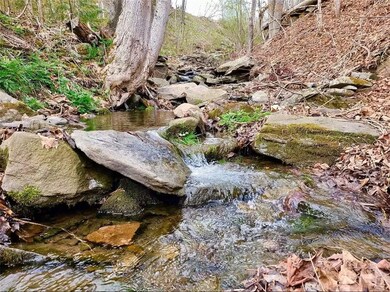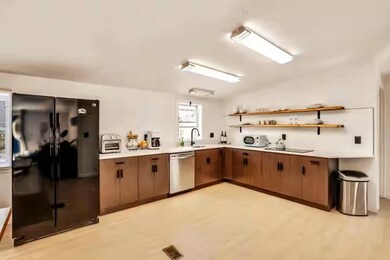
424 Moran Rd Fleischmanns, NY 12430
Estimated payment $2,144/month
Highlights
- Indoor Spa
- Recreation Room
- Cathedral Ceiling
- Deck
- Raised Ranch Architecture
- Main Floor Bedroom
About This Home
Fully renovated 3 bedroom, 2 bath home with a finished walkout basement featuring 2 additional bedrooms and a full bath-perfect for guests, extended family, or added rental potential.
Step inside to a bright, open concept living layout with great flow from the kitchen to the dining and living areas-perfect for entertaining or cozy nights in.
After a day on the slopes, unwind in the private hot tub tucked away at the back of the property-a perfect year-round retreat. You can also enjoy a cozy fire pit in the backyard-perfect for relaxing evenings under the stars.
Downstairs you'll find a fun-filled game room complete with a foosball table, offering entertainment for kids of all ages-from the little ones to the young at heart.
LOCATED JUST 3 MINUTES FROM BELLEAYRE MOUNTAIN, this home is a dream for outdoor lovers. Whether you're looking for a full-time residence, weekend escape, or Airbnb opportunity, this property checks all the boxes.
Perfectly located just minutes from the vibrant towns of Margaretville, Pine Hill, and Phoenicia-home to renowned restaurants, artisan coffee shops and small-town charm.
Schedule your viewing today!
Listing Agent
Listing by Keller Williams Upstate NY Properties Brokerage Phone: (917) 364-6209 License #10401341835 Listed on: 07/10/2025

Property Details
Home Type
- Mobile/Manufactured
Est. Annual Taxes
- $2,463
Year Built
- Built in 1989
Lot Details
- 1.14 Acre Lot
- Lot Dimensions are 98x461
- Irregular Lot
Parking
- Subterranean Parking
- Heated Garage
- Garage Door Opener
- Gravel Driveway
- Dirt Driveway
Home Design
- Raised Ranch Architecture
- Poured Concrete
- Vinyl Siding
Interior Spaces
- 1,352 Sq Ft Home
- 1-Story Property
- Furnished
- Cathedral Ceiling
- Window Treatments
- Sliding Doors
- Combination Dining and Living Room
- Recreation Room
- Indoor Spa
Kitchen
- Electric Cooktop
- Microwave
- Dishwasher
Flooring
- Laminate
- Tile
Bedrooms and Bathrooms
- 5 Bedrooms | 3 Main Level Bedrooms
- En-Suite Primary Bedroom
- 3 Full Bathrooms
Laundry
- Laundry Room
- Dryer
- Washer
Finished Basement
- Walk-Out Basement
- Basement Fills Entire Space Under The House
Schools
- Margaretville Central High School
Utilities
- Window Unit Cooling System
- Forced Air Heating System
- Well
- Electric Water Heater
- Septic Tank
- High Speed Internet
- Cable TV Available
Additional Features
- Deck
- Double Wide
Listing and Financial Details
- Assessor Parcel Number 309.-1-31.2
Map
Home Values in the Area
Average Home Value in this Area
Tax History
| Year | Tax Paid | Tax Assessment Tax Assessment Total Assessment is a certain percentage of the fair market value that is determined by local assessors to be the total taxable value of land and additions on the property. | Land | Improvement |
|---|---|---|---|---|
| 2024 | $1,721 | $134,800 | $22,800 | $112,000 |
| 2023 | $2,654 | $134,800 | $22,800 | $112,000 |
| 2022 | $2,460 | $130,800 | $22,800 | $108,000 |
| 2021 | $2,462 | $130,800 | $22,800 | $108,000 |
| 2020 | $2,220 | $130,800 | $22,800 | $108,000 |
| 2019 | $2,246 | $130,800 | $22,800 | $108,000 |
| 2018 | $2,246 | $130,800 | $22,800 | $108,000 |
| 2017 | $2,234 | $130,800 | $22,800 | $108,000 |
| 2016 | $2,219 | $130,800 | $22,800 | $108,000 |
| 2015 | -- | $130,800 | $22,800 | $108,000 |
| 2014 | -- | $130,800 | $22,800 | $108,000 |
Property History
| Date | Event | Price | Change | Sq Ft Price |
|---|---|---|---|---|
| 07/10/2025 07/10/25 | For Sale | $350,000 | +42.9% | $259 / Sq Ft |
| 01/28/2022 01/28/22 | Sold | $245,000 | -10.6% | $181 / Sq Ft |
| 09/18/2021 09/18/21 | For Sale | $274,000 | 0.0% | $203 / Sq Ft |
| 08/30/2021 08/30/21 | Pending | -- | -- | -- |
| 06/11/2021 06/11/21 | Price Changed | $274,000 | -8.4% | $203 / Sq Ft |
| 05/04/2021 05/04/21 | For Sale | $299,000 | -- | $221 / Sq Ft |
Purchase History
| Date | Type | Sale Price | Title Company |
|---|---|---|---|
| Deed | -- | None Available | |
| Deed | $245,000 | None Available | |
| Deed | -- | -- | |
| Deed | $80,000 | Dennis Metnick |
Mortgage History
| Date | Status | Loan Amount | Loan Type |
|---|---|---|---|
| Previous Owner | $195,000 | Purchase Money Mortgage |
Similar Home in Fleischmanns, NY
Source: Otsego-Delaware Board of REALTORS®
MLS Number: R1617734
APN: 124689-309-000-0001-031-200
- 265 Tangora Ct
- 265 Tangora Cir
- 37 Ulster and Delaware Turnpike
- 431 Deer Ridge Ln
- 49 Ulster & Delaware Turnpike
- 49 Ulster and Delaware Turnpike
- 11 Highlands Rd
- 49 Highlands Rd
- 36 Pinetree Ln
- 884 Main St
- 121 Birch Creek Rd
- 35 Elm St
- 294 Main St
- 288-292 Main St
- 280 Main St
- Lot 29 Tarigo Rd
- 635 Streeter Hill Rd
- 2 Lake St
- 784 Old Route 28
- 621 Big Red Kill Rd
- 50 Galli Curci Rd
- 50 Don Irwin Rd
- 292 Van Etten Rd
- 14 Jay St
- 1253 New York 214 Unit 3
- 1470 New York 214
- 228 Staab Rd
- 5262 Route 28
- 572 Main St
- 87 Deming Rd
- 273 Grog Kill Rd
- 295 Grog Kill Rd
- 17 Cross Patch Rd
- 4666 New York 212
- 4666 New York 212 Unit House
- 142 Hunter Dr Unit Q3
- 121 Brainard Ridge Rd
- 21 Abbey Rd Unit ID1241292P
- 292 South St
- 78 Burgher Rd
