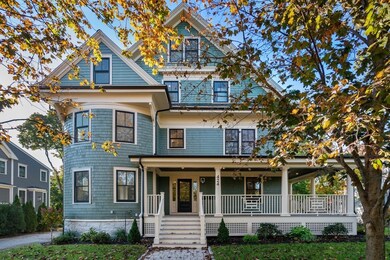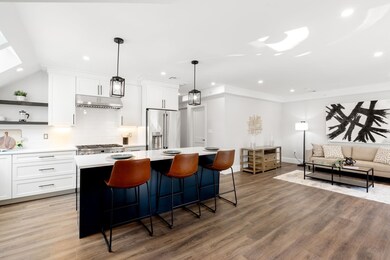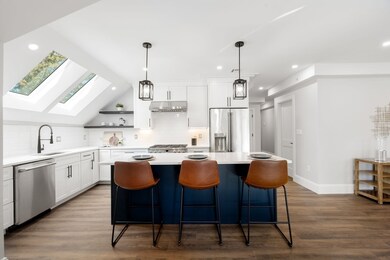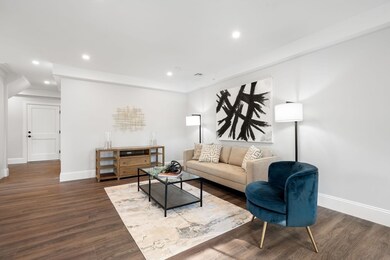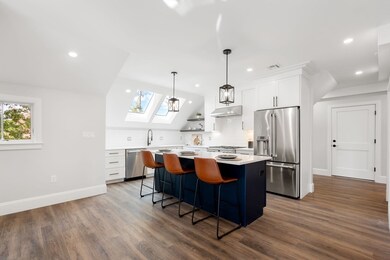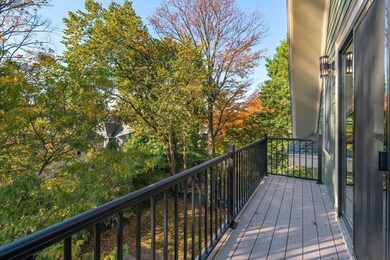
424 Newtonville Ave Unit 3 Newtonville, MA 02460
Newtonville NeighborhoodHighlights
- Open Floorplan
- Property is near public transit
- Solid Surface Countertops
- Cabot Elementary School Rated A
- Cathedral Ceiling
- Home Office
About This Home
As of February 2025Welcome home to Newtonville. One unit remains in thie luxury new gut renovat! This luxurious four+ bedroom, four bathroom duplex residential condo has been fully renovated by a premier developer and is part of a new 4-unit association. The property boasts nearly 3,000 square feet of living space over two levels and includes two parking spaces as well as storage. Large windows throughout the home allow for plenty of natural light to flood the space. The open-concept living, dining, and kitchen area leads to an expansive balcony, perfect for outdoor entertaining. The modern stainless steel kitchen features quartz countertops and ample storage space. The unit also includes in-unit laundry for added convenience. Each of the four bedrooms offers an en-suite spa-like bathroom, providing privacy and comfort for all residents. Located on a verdant tree-lined street, this property is in close proximity to some of Newton's finest dining and shopping options, as well as Newton North High School.
Property Details
Home Type
- Condominium
Est. Annual Taxes
- $7,000
Year Built
- Built in 1908
HOA Fees
- $450 Monthly HOA Fees
Interior Spaces
- 2,985 Sq Ft Home
- 2-Story Property
- Open Floorplan
- Cathedral Ceiling
- Home Office
- Basement
Kitchen
- Stove
- Range<<rangeHoodToken>>
- <<microwave>>
- Freezer
- Dishwasher
- Kitchen Island
- Solid Surface Countertops
Bedrooms and Bathrooms
- 4 Bedrooms
- Primary bedroom located on third floor
- Walk-In Closet
- 4 Full Bathrooms
Laundry
- Laundry on upper level
- Dryer
- Washer
Parking
- 2 Car Parking Spaces
- Off-Street Parking
Location
- Property is near public transit
- Property is near schools
Schools
- Cabot Elementary School
- Day/Bigelow Middle School
- North High School
Additional Features
- Balcony
- Forced Air Heating and Cooling System
Listing and Financial Details
- Assessor Parcel Number 685081
Community Details
Overview
- Association fees include water, sewer, insurance, ground maintenance, snow removal
- 4 Units
- Mid-Rise Condominium
Amenities
- Shops
Recreation
- Jogging Path
Pet Policy
- Call for details about the types of pets allowed
Similar Homes in the area
Home Values in the Area
Average Home Value in this Area
Property History
| Date | Event | Price | Change | Sq Ft Price |
|---|---|---|---|---|
| 02/04/2025 02/04/25 | Sold | $1,300,000 | +1.2% | $436 / Sq Ft |
| 01/14/2025 01/14/25 | Pending | -- | -- | -- |
| 01/09/2025 01/09/25 | For Sale | $1,285,000 | 0.0% | $430 / Sq Ft |
| 09/09/2016 09/09/16 | Rented | $3,250 | 0.0% | -- |
| 08/19/2016 08/19/16 | Price Changed | $3,250 | -5.8% | $2 / Sq Ft |
| 07/28/2016 07/28/16 | Price Changed | $3,450 | -4.2% | $2 / Sq Ft |
| 06/15/2016 06/15/16 | For Rent | $3,600 | -- | -- |
Tax History Compared to Growth
Agents Affiliated with this Home
-
Todd Glaskin

Seller's Agent in 2025
Todd Glaskin
Coldwell Banker Realty - Newton
(617) 843-5685
3 in this area
65 Total Sales
-
Gregg Leppo

Seller Co-Listing Agent in 2025
Gregg Leppo
Coldwell Banker Realty - Newton
(617) 731-2447
3 in this area
40 Total Sales
-
Beverly Berman

Buyer's Agent in 2025
Beverly Berman
Gibson Sotheby's International Realty
(617) 515-5744
2 in this area
30 Total Sales
-
Edward Lyon

Seller's Agent in 2016
Edward Lyon
Preservation Properties
(617) 527-3700
13 in this area
71 Total Sales
-
Alan Stone
A
Buyer's Agent in 2016
Alan Stone
Preservation Properties
(617) 212-5250
4 Total Sales
Map
Source: MLS Property Information Network (MLS PIN)
MLS Number: 73324932
- 2 Town House Dr Unit 2
- 727 Washington St
- 391 Walnut St Unit 5
- 391 Walnut St Unit 4
- 77 Central Ave Unit 79
- 110 Harvard St
- 34 Foster St
- 911 Washington St
- 8 Bonwood St Unit 10
- 46 Central Ave
- 935 Washington St Unit 8
- 53 Gay St Unit 55
- 90 Highland Ave
- 22 Carter St
- 20 Birch Hill Rd
- 70 Walker St Unit 2
- 137 Crafts St
- 137-139 Crafts St
- 30 Walker St
- 43 Walker St

