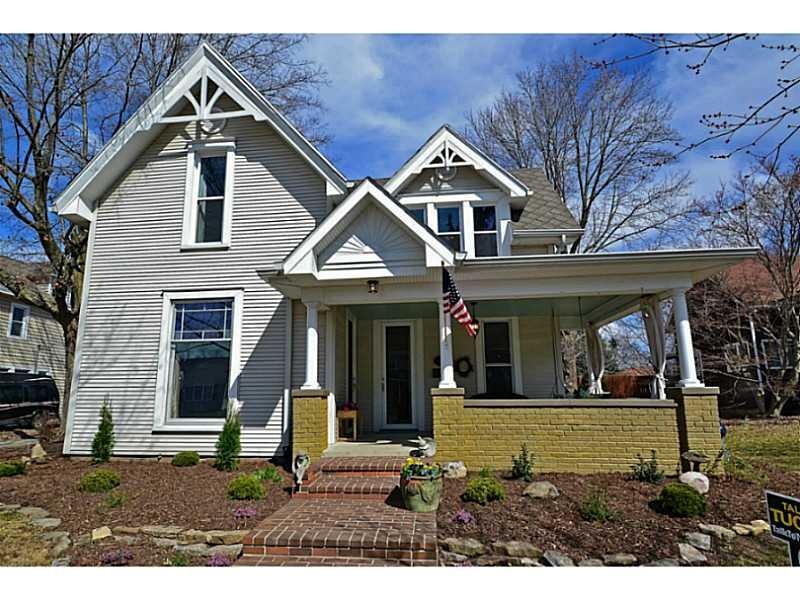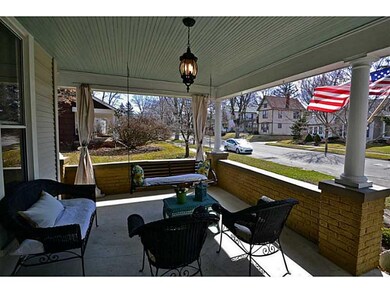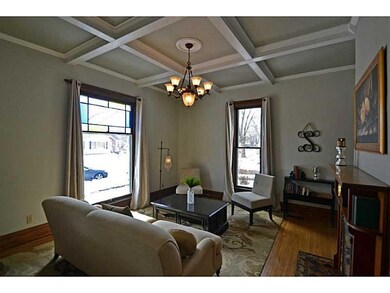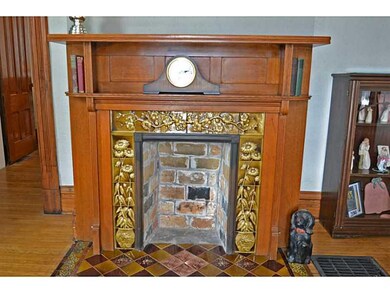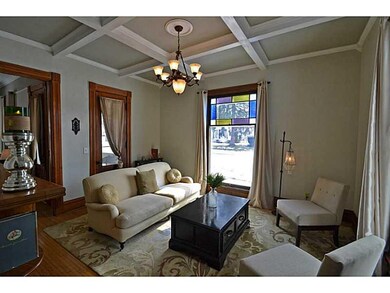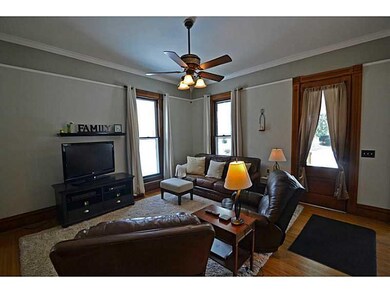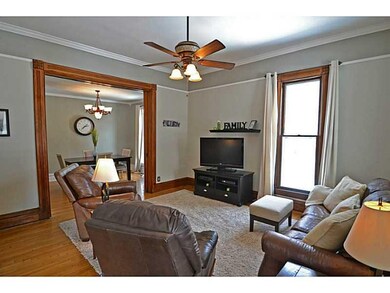
424 W North St Greenfield, IN 46140
Highlights
- Vaulted Ceiling
- Woodwork
- Forced Air Heating and Cooling System
- Harris Elementary School Rated A-
- Shed
- Garage
About This Home
As of August 2021Pottery Barn meets historic charm in this fully renovated beauty! Featuring a master on the main, Parlor Room & Carolina Room, this home has all the details you would expect in the historic district. Tall ceilings, crown molding, coffered ceiling, gorgeous woodwork throughout, pocket doors & hardwood floors. Plus updated bathrooms w/ travertine tile work, large bedrooms, hi eff water heater & dual HVACs, new upstairs windows, new plumbing & wiring. Walking distance to restaurants & shopping.
Last Agent to Sell the Property
F.C. Tucker Company License #RB14047334 Listed on: 03/09/2015

Last Buyer's Agent
Gary Swift
Compass Indiana, LLC

Home Details
Home Type
- Single Family
Est. Annual Taxes
- $944
Year Built
- Built in 1900
Parking
- Garage
Home Design
- Brick Foundation
- Vinyl Siding
Interior Spaces
- 1.5-Story Property
- Woodwork
- Vaulted Ceiling
- Living Room with Fireplace
- Unfinished Basement
- Crawl Space
- Fire and Smoke Detector
Kitchen
- Electric Oven
- <<builtInMicrowave>>
- Dishwasher
- Disposal
Bedrooms and Bathrooms
- 3 Bedrooms
Laundry
- Dryer
- Washer
Utilities
- Forced Air Heating and Cooling System
- Dual Heating Fuel
- Heating System Uses Gas
- Gas Water Heater
Additional Features
- Shed
- 9,583 Sq Ft Lot
Community Details
- Fletcher Subdivision
Listing and Financial Details
- Assessor Parcel Number 300732305003000009
Ownership History
Purchase Details
Home Financials for this Owner
Home Financials are based on the most recent Mortgage that was taken out on this home.Purchase Details
Home Financials for this Owner
Home Financials are based on the most recent Mortgage that was taken out on this home.Purchase Details
Home Financials for this Owner
Home Financials are based on the most recent Mortgage that was taken out on this home.Purchase Details
Purchase Details
Similar Homes in Greenfield, IN
Home Values in the Area
Average Home Value in this Area
Purchase History
| Date | Type | Sale Price | Title Company |
|---|---|---|---|
| Warranty Deed | $195,000 | Stewart Title Company | |
| Warranty Deed | -- | None Available | |
| Special Warranty Deed | -- | None Available | |
| Limited Warranty Deed | -- | None Available | |
| Sheriffs Deed | $88,944 | None Available |
Mortgage History
| Date | Status | Loan Amount | Loan Type |
|---|---|---|---|
| Open | $191,468 | FHA | |
| Previous Owner | $146,400 | VA | |
| Previous Owner | $97,000 | New Conventional | |
| Previous Owner | $112,500 | New Conventional |
Property History
| Date | Event | Price | Change | Sq Ft Price |
|---|---|---|---|---|
| 08/02/2021 08/02/21 | Sold | $195,000 | -13.3% | $84 / Sq Ft |
| 07/03/2021 07/03/21 | Pending | -- | -- | -- |
| 06/25/2021 06/25/21 | For Sale | $225,000 | +53.7% | $97 / Sq Ft |
| 06/17/2015 06/17/15 | Sold | $146,400 | -0.3% | $59 / Sq Ft |
| 05/26/2015 05/26/15 | Pending | -- | -- | -- |
| 03/09/2015 03/09/15 | For Sale | $146,900 | +114.5% | $60 / Sq Ft |
| 08/23/2013 08/23/13 | Sold | $68,500 | +5.9% | $43 / Sq Ft |
| 07/22/2013 07/22/13 | For Sale | $64,700 | -- | $41 / Sq Ft |
Tax History Compared to Growth
Tax History
| Year | Tax Paid | Tax Assessment Tax Assessment Total Assessment is a certain percentage of the fair market value that is determined by local assessors to be the total taxable value of land and additions on the property. | Land | Improvement |
|---|---|---|---|---|
| 2024 | $2,250 | $246,400 | $38,000 | $208,400 |
| 2023 | $2,250 | $224,400 | $38,000 | $186,400 |
| 2022 | $1,570 | $179,600 | $27,600 | $152,000 |
| 2021 | $1,313 | $155,900 | $27,600 | $128,300 |
| 2020 | $1,312 | $149,300 | $27,600 | $121,700 |
| 2019 | $1,233 | $142,800 | $27,600 | $115,200 |
| 2018 | $1,250 | $142,800 | $27,600 | $115,200 |
| 2017 | $1,234 | $138,200 | $27,600 | $110,600 |
| 2016 | $1,255 | $134,600 | $25,800 | $108,800 |
| 2014 | $944 | $116,700 | $25,000 | $91,700 |
| 2013 | -- | $113,900 | $25,000 | $88,900 |
Agents Affiliated with this Home
-
Erin Garvey

Seller's Agent in 2021
Erin Garvey
The Cooper Real Estate Group
(317) 652-6132
7 in this area
75 Total Sales
-
Sarah O'Donnell

Seller's Agent in 2015
Sarah O'Donnell
F.C. Tucker Company
(317) 292-3882
6 in this area
100 Total Sales
-
G
Buyer's Agent in 2015
Gary Swift
Compass Indiana, LLC
-
Lana Detro

Seller's Agent in 2013
Lana Detro
Ala Carte Realty
(317) 509-6797
2 in this area
69 Total Sales
-
P
Seller Co-Listing Agent in 2013
Patricia Bonner
-
Rob Campbell

Buyer's Agent in 2013
Rob Campbell
RE/MAX Advanced Realty
(317) 878-5773
86 Total Sales
Map
Source: MIBOR Broker Listing Cooperative®
MLS Number: MBR21339616
APN: 30-07-32-305-003.000-009
- 121 School St
- 303 Walnut St
- 433 W Main St
- 3840 Highway 40 W
- 18 Hough St
- 224 N Pennsylvania St
- 419 W Osage St
- 202 N State St
- 0 S State St Unit MBR22005177
- 0 N Sr 9 Unit MBR21970587
- 404 N State St
- 317 W Pierson St
- 400 S Pennsylvania St
- 104 E North St
- 518 N State St
- 11 W Osage St
- 496 Tague St
- 203 E South St
- 538 N East St
- 216 E Lincoln St
