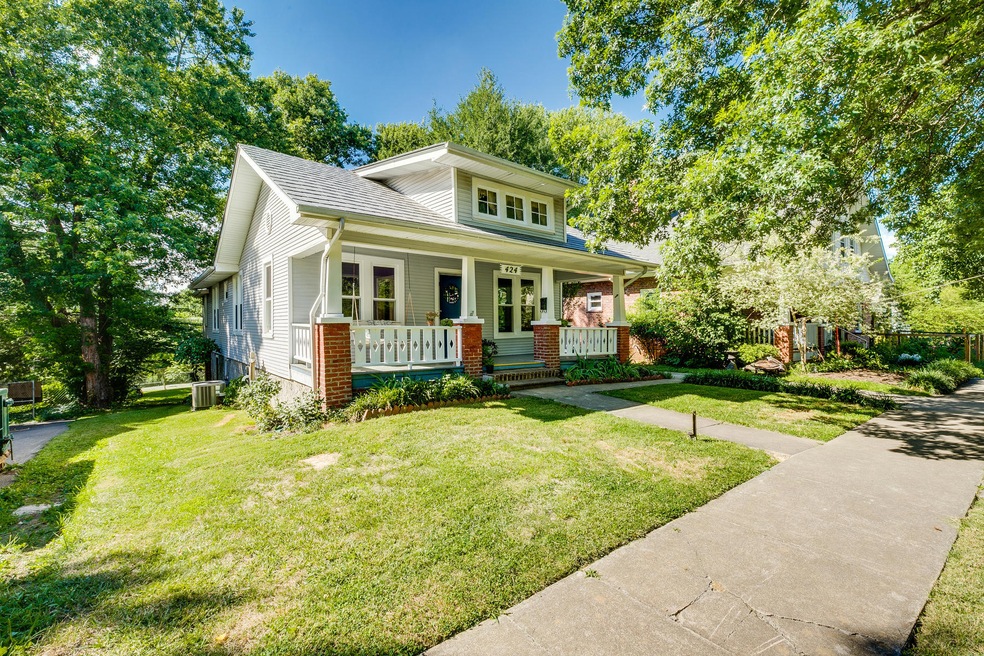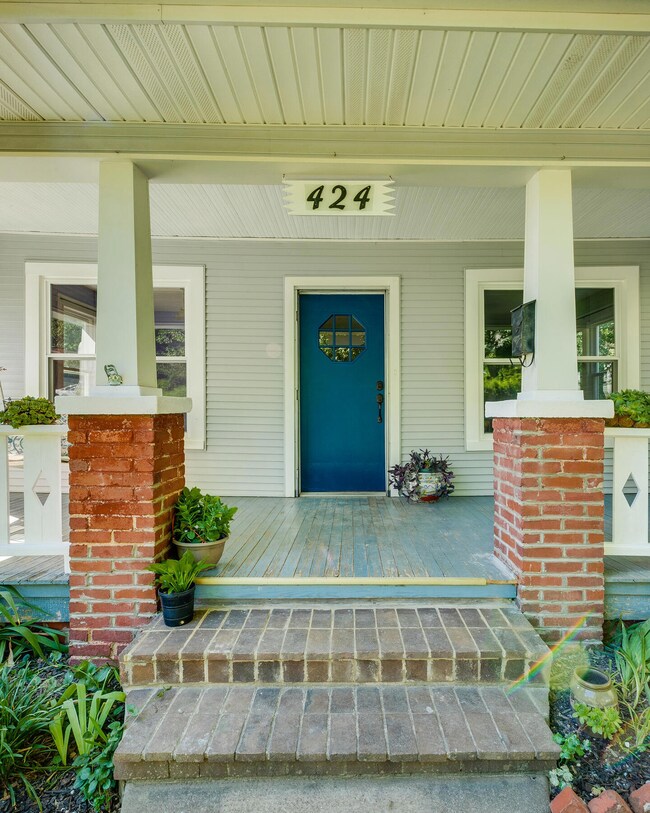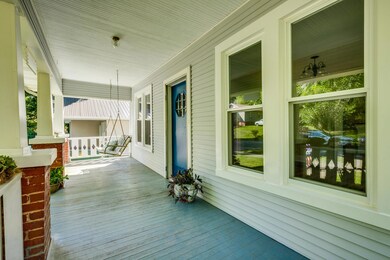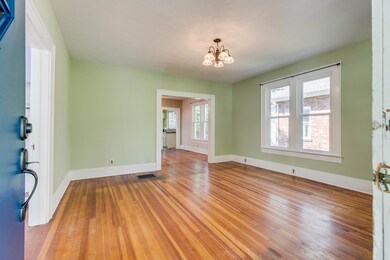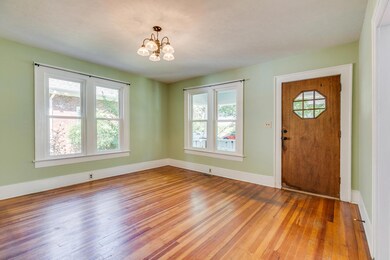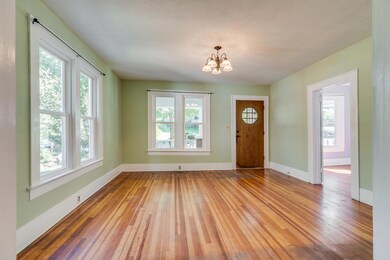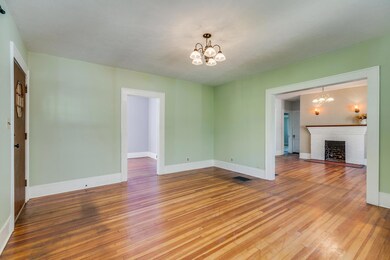
424 W Poplar St Johnson City, TN 37604
South Side Johnson City NeighborhoodHighlights
- Wood Flooring
- 1 Fireplace
- Workshop
- South Side Elementary School Rated A
- Bonus Room
- 4-minute walk to Veterans Park
About This Home
As of July 2022We are in a multiple offer situation; the sellers are accepting offers until July 11th at 1:00 PM. CHARMING COTTAGE IN THE TREE STREETS NEAR SOUTH SIDE SCHOOL! This quaint 3 BR / 2 BA home has plenty of historic charm. It features heart pine and oak hardwood floors throughout, a fireplace in the dining room, and vintage decorative porch railing. Updates include a new shake-look metal roof in 2000, and a new HVAC system, replacement windows, water and sewer lines, insulation, and a new deck, all in 2018. There is a good-sized living room and dining room, as well as a large kitchen featuring plenty of cabinets and counterspace, an adjacent eat-in area, and a convenient laundry space. The master bedroom features an en suite bath with subway-tiled shower. Downstairs are two finished rooms that aren't heated, so they aren't included in the square footage, but they could easily be heated, as well as a large workshop or man cave with a separate exterior entrance. Outside you find a large fenced backyard, a small side deck, and a door from the eat-in kitchen area where you could add an incredible porch or deck for enjoying the outdoors. This fantastic Tree Streets home is a short walk or ride to ETSU, the VA, the Med Center and all the incredible new development on West Walnut Street and downtown. Don't miss the opportunity to make this home yours, at this price it will be gone before you know it!
Home Details
Home Type
- Single Family
Est. Annual Taxes
- $1,163
Year Built
- Built in 1930
Lot Details
- Lot Dimensions are 50 x 151
- Back Yard Fenced
- Landscaped
- Level Lot
- Property is in good condition
- Property is zoned R2
Home Design
- Cottage
- Pillar, Post or Pier Foundation
- Plaster Walls
- Shake Roof
- Metal Roof
- Vinyl Siding
Interior Spaces
- 1,338 Sq Ft Home
- 1-Story Property
- 1 Fireplace
- Double Pane Windows
- Bonus Room
- Workshop
- Washer and Electric Dryer Hookup
Kitchen
- Eat-In Kitchen
- Electric Range
- Dishwasher
Flooring
- Wood
- Laminate
- Vinyl
Bedrooms and Bathrooms
- 3 Bedrooms
- 2 Full Bathrooms
Basement
- Walk-Out Basement
- Partial Basement
- Interior and Exterior Basement Entry
- Workshop
Outdoor Features
- Patio
- Rear Porch
Schools
- South Side Elementary School
- Liberty Bell Middle School
- Science Hill High School
Utilities
- Central Heating and Cooling System
- Heating System Uses Natural Gas
- Cable TV Available
Community Details
- No Home Owners Association
- Tree Streets Subdivision
Listing and Financial Details
- Assessor Parcel Number 054f M 027.00 000
Ownership History
Purchase Details
Home Financials for this Owner
Home Financials are based on the most recent Mortgage that was taken out on this home.Purchase Details
Home Financials for this Owner
Home Financials are based on the most recent Mortgage that was taken out on this home.Purchase Details
Similar Homes in Johnson City, TN
Home Values in the Area
Average Home Value in this Area
Purchase History
| Date | Type | Sale Price | Title Company |
|---|---|---|---|
| Warranty Deed | $270,000 | Carrier And Hickie | |
| Warranty Deed | $207,975 | Classic Title Ins Co Inc | |
| Warranty Deed | $25,500 | -- |
Mortgage History
| Date | Status | Loan Amount | Loan Type |
|---|---|---|---|
| Open | $256,500 | New Conventional | |
| Previous Owner | $159,000 | New Conventional |
Property History
| Date | Event | Price | Change | Sq Ft Price |
|---|---|---|---|---|
| 07/09/2022 07/09/22 | For Sale | $270,000 | 0.0% | $202 / Sq Ft |
| 07/08/2022 07/08/22 | Sold | $270,000 | +29.8% | $202 / Sq Ft |
| 07/08/2022 07/08/22 | Pending | -- | -- | -- |
| 07/28/2021 07/28/21 | Sold | $207,975 | +4.5% | $155 / Sq Ft |
| 07/11/2021 07/11/21 | Pending | -- | -- | -- |
| 07/03/2021 07/03/21 | For Sale | $199,000 | -- | $149 / Sq Ft |
Tax History Compared to Growth
Tax History
| Year | Tax Paid | Tax Assessment Tax Assessment Total Assessment is a certain percentage of the fair market value that is determined by local assessors to be the total taxable value of land and additions on the property. | Land | Improvement |
|---|---|---|---|---|
| 2024 | $1,163 | $68,000 | $6,575 | $61,425 |
| 2022 | $727 | $33,800 | $3,750 | $30,050 |
| 2021 | $1,311 | $33,800 | $3,750 | $30,050 |
| 2020 | $1,305 | $33,800 | $3,750 | $30,050 |
| 2019 | $681 | $33,800 | $3,750 | $30,050 |
| 2018 | $1,222 | $28,625 | $3,750 | $24,875 |
| 2017 | $1,222 | $28,625 | $3,750 | $24,875 |
| 2016 | $1,216 | $28,625 | $3,750 | $24,875 |
| 2015 | $1,030 | $28,625 | $3,750 | $24,875 |
| 2014 | $1,030 | $28,625 | $3,750 | $24,875 |
Agents Affiliated with this Home
-
STEPHEN NEMETH
S
Seller's Agent in 2022
STEPHEN NEMETH
RE/MAX Preferred
(865) 454-0151
4 in this area
135 Total Sales
-
Jennifer Lusk

Buyer's Agent in 2022
Jennifer Lusk
The Addington Agency Bristol
(423) 767-5320
4 in this area
322 Total Sales
-
SAM FULLEN
S
Seller's Agent in 2021
SAM FULLEN
CENTURY 21 LEGACY
(423) 282-1885
24 in this area
89 Total Sales
Map
Source: Tennessee/Virginia Regional MLS
MLS Number: 9925030
APN: 054F-M-027.00
- 306 W Chestnut St
- 115 W Poplar St
- 112 W Chestnut St
- 701 W Locust St Unit 34
- 506 W Highland Rd
- 405 W Magnolia Ave
- 102 W Locust St
- 116 Tipton St Unit 209
- 200 E Main St Unit 201
- 200 E Main St Unit 5
- 1200 Grover St
- 211 University Pkwy Unit 16
- 211 University Pkwy Unit 5
- 211 University Pkwy Unit 12
- 313 Lamont St
- 302 Wilson Ave
- 908 Afton St
- 46 Taylor Ridge Ct
- 208 W Watauga Ave Unit E
- 208 W Watauga Ave Unit C
