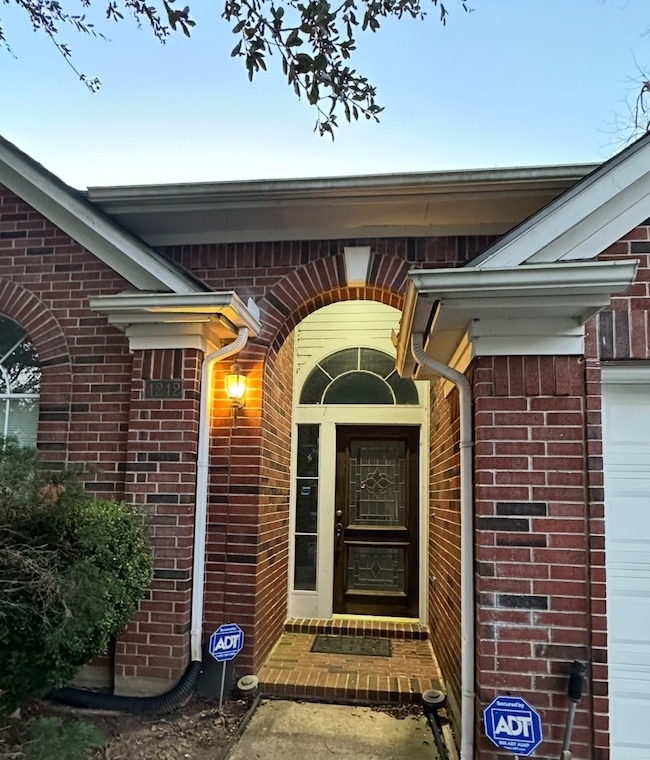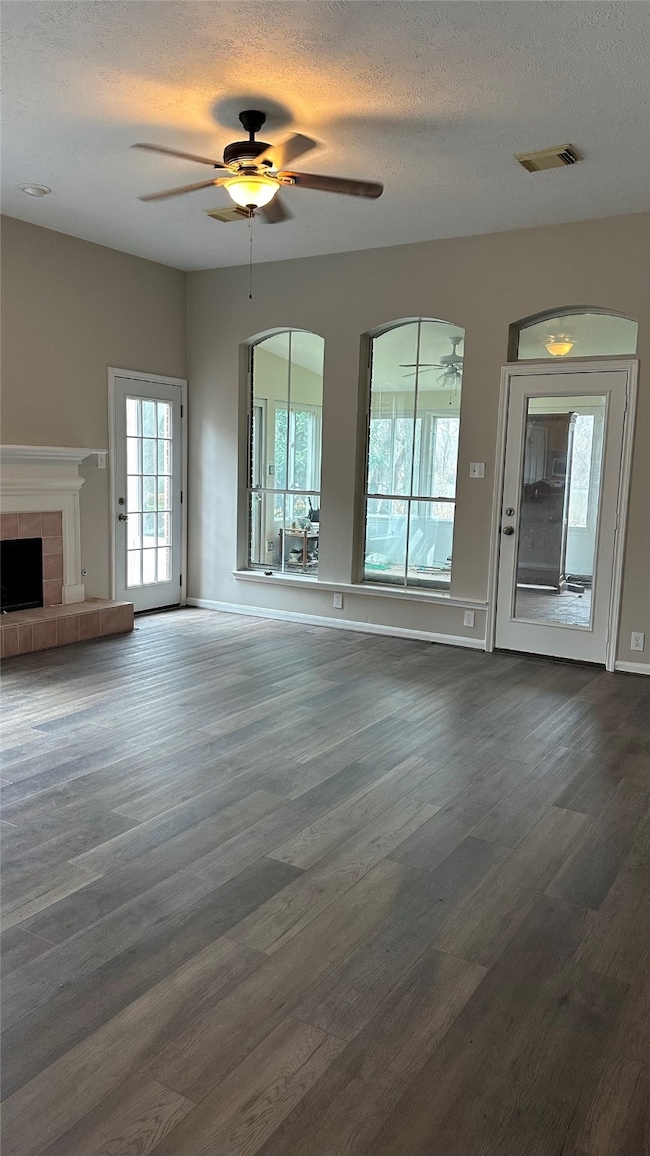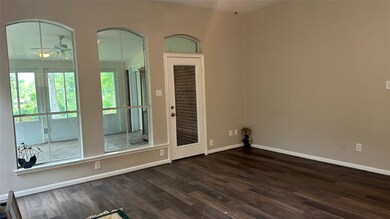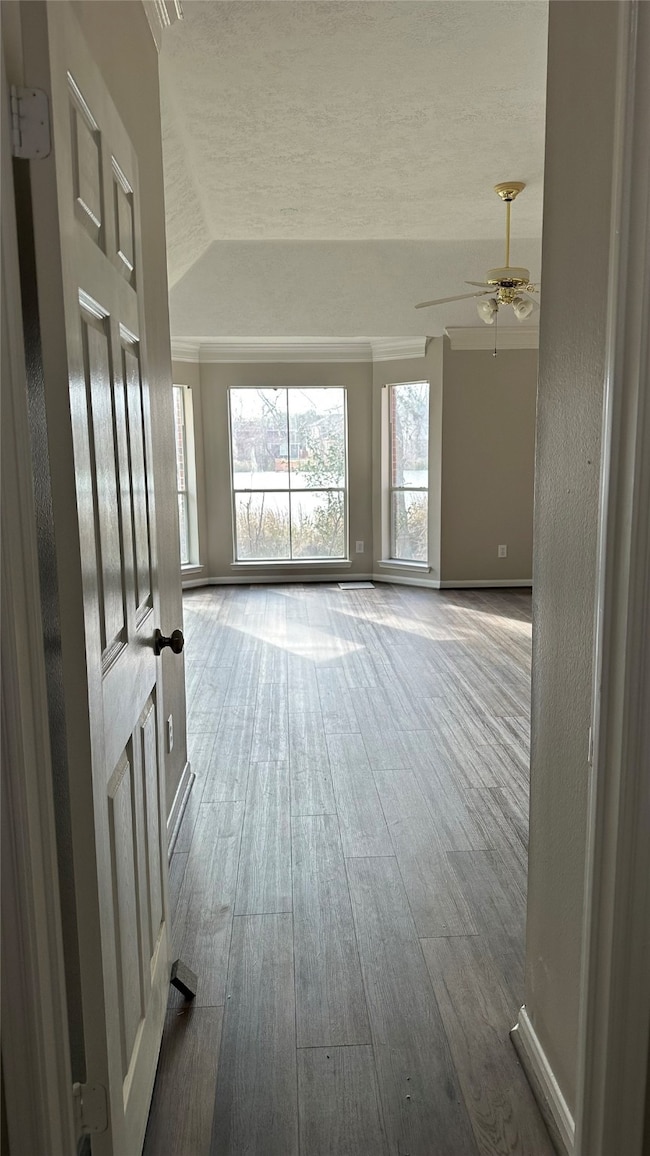4242 Lakeshore Forest Dr Missouri City, TX 77459
Quail Valley NeighborhoodHighlights
- Lake View
- Traditional Architecture
- Quartz Countertops
- Palmer Elementary School Rated A-
- High Ceiling
- 5-minute walk to Freedom Tree Park
About This Home
This well-appointed 3-bedroom, 2-bath patio home offers the perfect blend of comfort, style, and scenic surroundings. Step inside to find luxury vinyl flooring and tile and a freshly painted interior, giving the home a bright and modern feel. The kitchen and bathrooms feature elegant quartz countertops, adding a touch of sophistication to your everyday living. Enjoy year-round outdoor relaxation in the covered and enclosed back patio, with peaceful lake views from the backyard providing a tranquil backdrop. Located in the desirable Lakeshore Forest at Lake Olympia community, this home offers low-maintenance living in a beautiful, well-established neighborhood. Don’t miss the chance to call this lakeside gem your home — schedule your private tour today!
Listing Agent
Keller Williams Realty Clear Lake / NASA License #0573937 Listed on: 07/17/2025

Home Details
Home Type
- Single Family
Est. Annual Taxes
- $348
Year Built
- Built in 1994
Lot Details
- 7,113 Sq Ft Lot
- Private Yard
Parking
- 2 Car Attached Garage
- Driveway
Home Design
- Traditional Architecture
Interior Spaces
- 2,163 Sq Ft Home
- 1-Story Property
- High Ceiling
- Ceiling Fan
- Formal Entry
- Family Room Off Kitchen
- Living Room
- Combination Kitchen and Dining Room
- Utility Room
- Washer and Electric Dryer Hookup
- Tile Flooring
- Lake Views
Kitchen
- Breakfast Bar
- Electric Oven
- Electric Cooktop
- Microwave
- Dishwasher
- Kitchen Island
- Quartz Countertops
- Disposal
Bedrooms and Bathrooms
- 3 Bedrooms
- 2 Full Bathrooms
- Double Vanity
- Soaking Tub
- Bathtub with Shower
- Separate Shower
Schools
- Palmer Elementary School
- Lake Olympia Middle School
- Elkins High School
Utilities
- Central Heating and Cooling System
- Heating System Uses Gas
- No Utilities
Listing and Financial Details
- Property Available on 7/17/25
- 12 Month Lease Term
Community Details
Overview
- Pearland Property Management Association
- Lakeshore Forest At Lake Olympia Sec 2 Subdivision
Recreation
- Sport Court
- Community Playground
- Community Pool
- Park
Pet Policy
- Call for details about the types of pets allowed
- Pet Deposit Required
Security
- Card or Code Access
Map
Source: Houston Association of REALTORS®
MLS Number: 17527506
APN: 4771-02-001-0030-907
- 4339 Lakeshore Forest Dr
- 4319 Oak Forest Dr
- 103 Island Blvd
- 86 Jasper Cove
- 4221 Freedom Tree Dr
- 1907 Timber Creek Dr
- 55 Island Blvd
- 4603 Parkview Ct
- 66 Flamingo Landing Dr
- 2123 Meadow Park Cir
- 1627 Pebble Brook
- 1611 Pebble Brook
- 1622 Pebble Brook
- 4106 Freedom Tree Dr
- 4002 Greenbriar Dr
- 95 Flamingo Bay Dr
- 1819 Parkview Ln
- 128 Flamingo Island Dr
- 3918 Point Clear Dr
- 3914 Point Clear Dr
- 1803 Crescent Oak Dr
- 4611 Rainbow Valley Ct
- 2223 Masters Ln
- 27 Swan Isle Blvd
- 1830 Arrowhead Ct
- 2306 Alassio Isle Ct
- 4043 Tuscan Shores Dr
- 2214 Welborn Dr
- 1510 Ashford Bend Ln
- 3947 Amalfi Shores Ct
- 3618 Hera Dr
- 3930 Medici Ct
- 3502 Park Vista Dr
- 2702 Planters View Ln
- 3511 Christopher Dr
- 2103 Winged Foot Dr
- 4314 Crow Valley Dr
- 2230 Argos Dr
- 819 Buckeye Place
- 1923 Quail Valley Dr E






