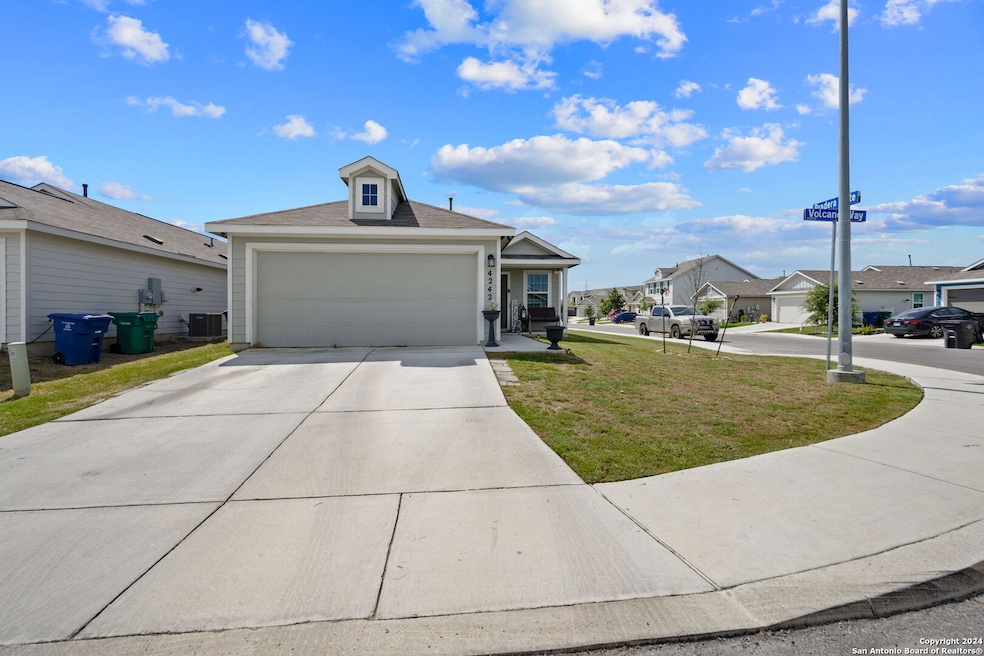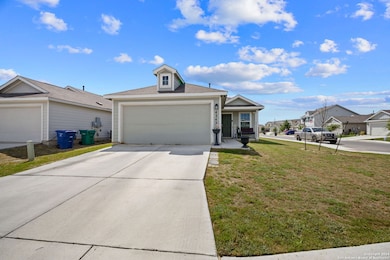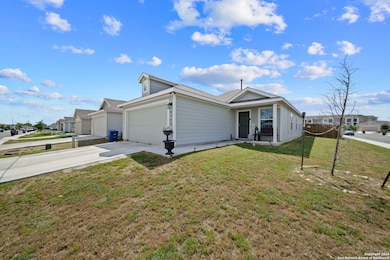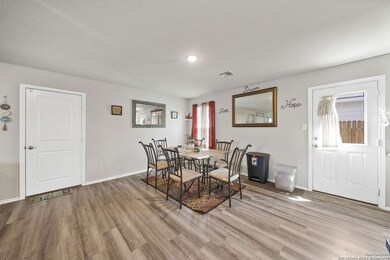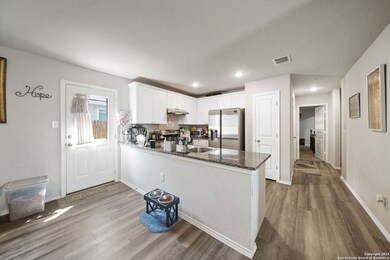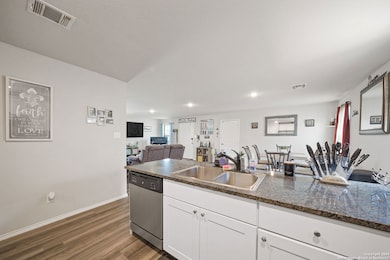4242 Volcano Way San Antonio, TX 78237
Los Jardines NeighborhoodHighlights
- Laundry Room
- Combination Dining and Living Room
- Carpet
- Central Heating and Cooling System
- Fenced
- 1-Story Property
About This Home
Mid November move in. Quaint 1 story home located on the corner lot of The Meseta subdivision. 3 bedrooms, 2 bathrooms, with an open floor plan. The kitchen includes stainless steel appliances, granite countertops, and gas cooking. The primary room has a ceiling fan and ensuite bathroom. Ensuite bathroom includes a single vanity and tub/shower combo. Large fenced in backyard. Pets welcome. Quick access to Hwy 151. 15 minutes to Lackland AFB. All dog breeds are accepted.
Listing Agent
Jason Bridgman
Keller Williams City-View Listed on: 09/26/2024
Home Details
Home Type
- Single Family
Est. Annual Taxes
- $3,646
Year Built
- Built in 2019
Lot Details
- 5,750 Sq Ft Lot
- Fenced
Parking
- 2 Car Garage
Home Design
- Slab Foundation
- Composition Roof
Interior Spaces
- 1,450 Sq Ft Home
- 1-Story Property
- Combination Dining and Living Room
Kitchen
- Stove
- <<microwave>>
- Dishwasher
- Disposal
Flooring
- Carpet
- Vinyl
Bedrooms and Bathrooms
- 3 Bedrooms
- 2 Full Bathrooms
Laundry
- Laundry Room
- Washer Hookup
Utilities
- Central Heating and Cooling System
- Heating System Uses Natural Gas
- Cable TV Available
Community Details
- Built by Lennar
- Meseta Subdivision
Listing and Financial Details
- Rent includes noinc
- Assessor Parcel Number 113790170240
- Seller Concessions Not Offered
Map
Source: San Antonio Board of REALTORS®
MLS Number: 1811847
APN: 11379-017-0240
- 318 Pradera Cove
- 6726 Monterey St
- 317 SW 42nd St
- 6442 Buena Vista St
- LOTS 64 & 65 Noriega St
- 510 Alice Fay Ave
- 6415 Buena Vista St
- 202 Segura St
- 4967 Fortuna Place
- 4930 Fortuna Place
- 4806 Luz Ave
- 114 Surrels Ave
- 5402 Palamon Farm
- 232 Guthrie St
- 15 Carlota Ave
- 245 Muskogee St
- 5439 Kensington Run
- 117 Ardmore St
- 110 Bogue St
- 118 Guthrie St
- 4219 Volcano Way
- 4114 Mesa Cove
- 527 S Acme Rd
- 535 S Acme Rd
- 4935 Eldridge Ave
- 215 Prosperity Dr
- 702 Inks Farm
- 411 Amires Place
- 116 Dolores Ave Unit 1
- 5410 Ergill Ln
- 925 Hortencia Ave Unit 2
- 5735 Stiffkey Dr
- 903 Canterbury
- 118 Don Jose
- 5518 Culebra Rd
- 5410 Congo Ln Unit 1
- 5728 Alnwick Dr
- 5729 Alnwick St
- 5731 Alnwick St
- 4021 Culebra Rd Unit 101
