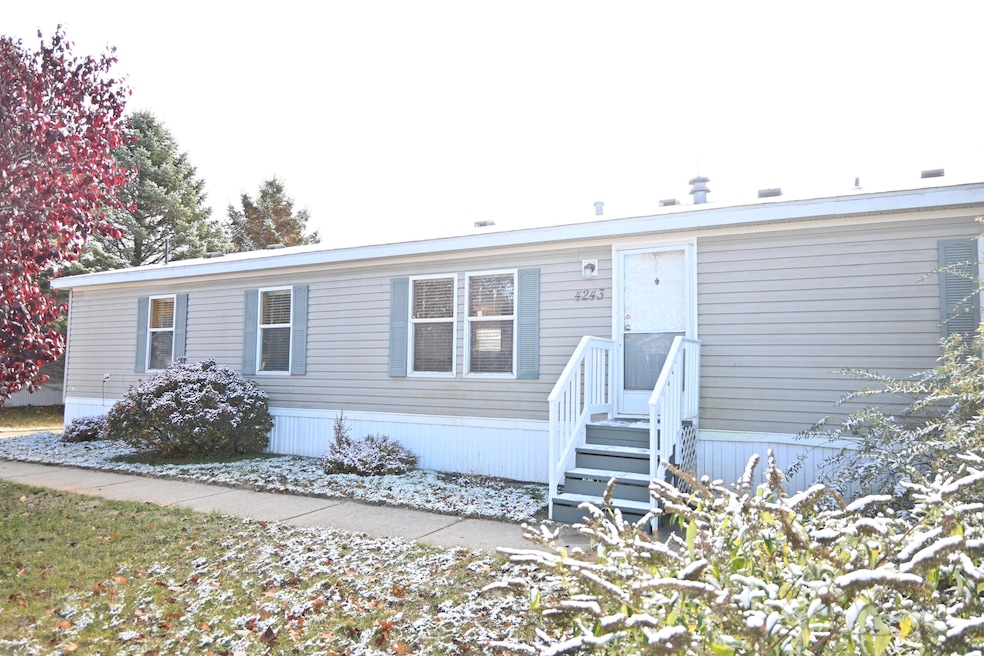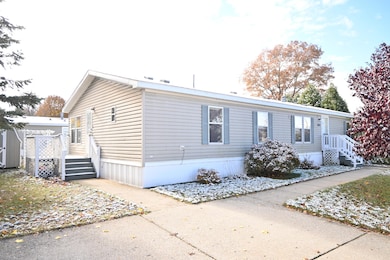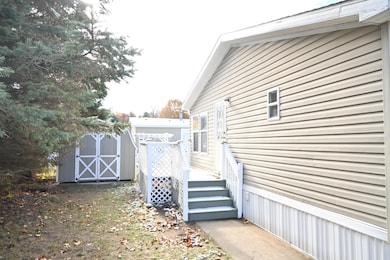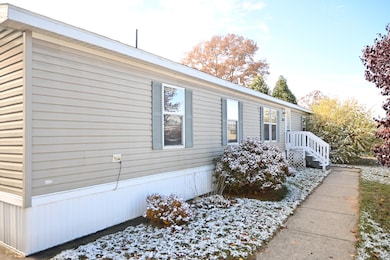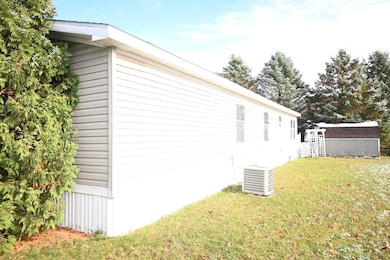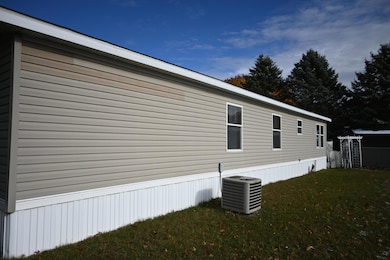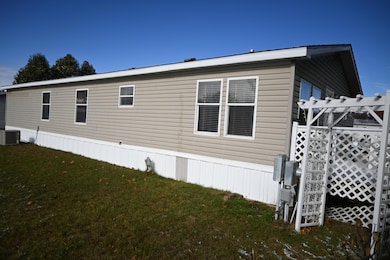4243 Squaw Creek Trail Muskegon, MI 49442
Estimated payment $1,084/month
Highlights
- Popular Property
- Clubhouse
- Vaulted Ceiling
- Fitness Center
- Deck
- Main Floor Bedroom
About This Home
Spacious 4-Bedroom Manufactured Home in Egelston Estates - Move-In Ready! Discover comfortable living in this well-maintained 4-bedroom, 2-bath manufactured home located in the desirable Egelston Estates community in Muskegon, MI. Built in 1997, this 1,680 sq. ft. home offers an open and inviting layout with plenty of space for family and guests. Enjoy a bright kitchen equipped with all appliances included, plus a newer furnace, water heater, and roof—giving you peace of mind and efficiency for years to come. The spacious primary suite features a garden tub and walk-in shower, providing a private retreat to unwind. Community amenities include an indoor swimming pool, fitness center, and pet-friendly environment, all for just $647.30/month lot rent. ✅ 4 Bedrooms / 2 Bathrooms
✅ 1,680 Sq. Ft.
✅ Newer Furnace, Water Heater & Roof
✅ All Appliances Included
✅ Garden Tub & Walk-In Shower
✅ Indoor Pool, Fitness Center & Pet-Friendly Community Buyer and buyers agent to verify all information. Agent is a licensed agent for homes in parks #1103564. All offers are contingent on park approval.
Property Details
Home Type
- Manufactured Home
Year Built
- Built in 1997
Lot Details
- Shrub
- Level Lot
- Land Lease
HOA Fees
- $647 Monthly HOA Fees
Home Design
- Slab Foundation
- Composition Roof
- Vinyl Siding
Interior Spaces
- 1,680 Sq Ft Home
- 1-Story Property
- Vaulted Ceiling
- Ceiling Fan
- Insulated Windows
- Window Treatments
- Living Room
- Dining Room
- Home Gym
Kitchen
- Eat-In Kitchen
- Range
- Freezer
- Dishwasher
Flooring
- Carpet
- Linoleum
Bedrooms and Bathrooms
- 4 Main Level Bedrooms
- En-Suite Bathroom
- Bathroom on Main Level
- 2 Full Bathrooms
Laundry
- Laundry Room
- Laundry in Hall
- Laundry on main level
- Dryer
- Washer
Accessible Home Design
- Low Threshold Shower
- Accessible Bathroom
- Roll Under Sink
- Accessible Bedroom
- Accessible Kitchen
Utilities
- Forced Air Heating and Cooling System
- Heating System Uses Natural Gas
- Shared Well
- Natural Gas Water Heater
- Shared Septic
Additional Features
- Deck
- Mineral Rights Excluded
Community Details
Overview
- Association fees include trash, snow removal
Amenities
- Clubhouse
Recreation
- Fitness Center
- Community Indoor Pool
- Community Spa
Pet Policy
- Pets Allowed
Map
Home Values in the Area
Average Home Value in this Area
Property History
| Date | Event | Price | List to Sale | Price per Sq Ft |
|---|---|---|---|---|
| 11/10/2025 11/10/25 | For Sale | $69,900 | -- | $42 / Sq Ft |
Source: MichRIC
MLS Number: 25057525
- 4242 Doral Dr
- 4210 Tasal Trail
- 1978 Colonial Ln
- 0 E Laketon Ave Unit 25000141
- 1832 Pepperwood Trail S
- 2054 Ironwood Ct W
- 1907 S Brooks Rd
- VL Evanston Ave Unit Residential
- VL Evanston Ave Unit Industrial
- 1708 S Carr Rd
- 1440 S Brooks Rd
- 2379 Lincoln Park Ln
- 3956 Fleetwood Ln
- 3626 E Laketon Ave
- V/L E Apple Ave
- VL E Apple Ave Unit 17 & 18
- 3059 E Apple Ave
- 4502 E Apple Ave
- 1342 Parkway St
- 3884 E Apple Ave
- 834 S Sheridan Dr
- 2243 E Apple Ave
- 410 Glen Oaks Dr
- 2250 Valley St
- 2701 Huizenga St Unit 80
- 1192 Maple St
- 3975 Grand Haven Rd
- 1937 Hoyt St
- 2646 Reynolds St
- 199 Catherine Ave
- 1209 Pine St Unit 1209 Pine Apt #2
- 267 Myrtle Ave Unit 2
- 3229 Jefferson St
- 5855 S Quarterline Rd
- 285 Western Ave
- 292 W Western Ave
- 351 W Western Ave
- 316 Morris Ave
- 267 Seminole Rd
- 3113 Mona St
