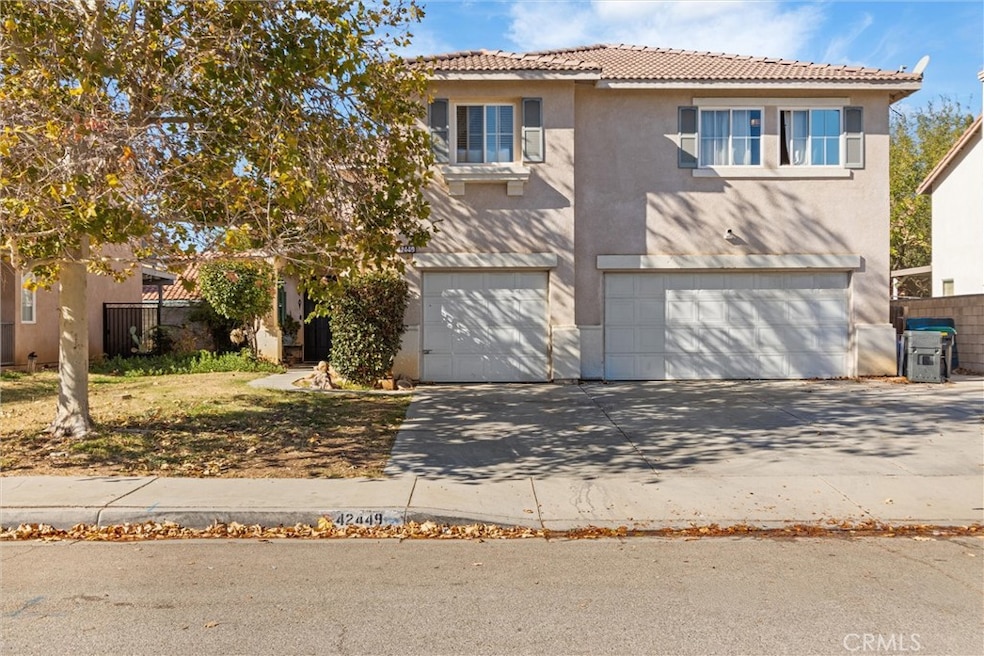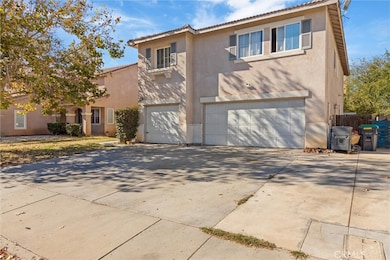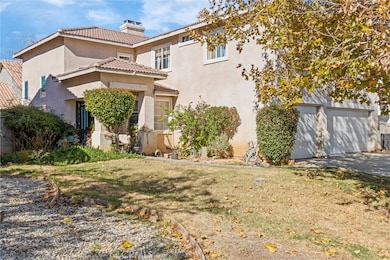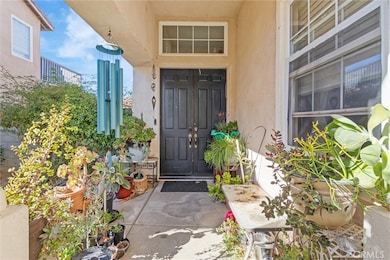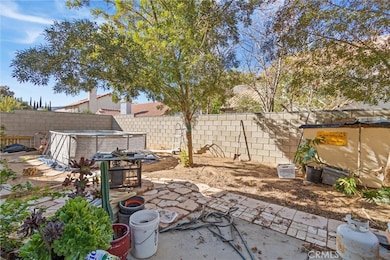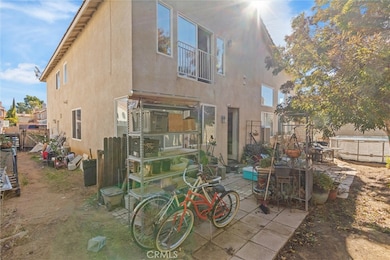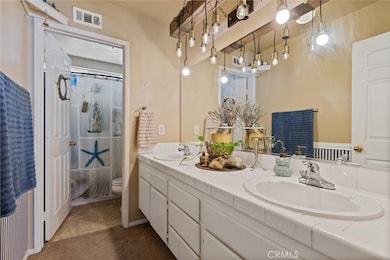42449 56th St W Lancaster, CA 93536
West Lancaster NeighborhoodEstimated payment $3,256/month
Highlights
- Above Ground Pool
- Loft
- Neighborhood Views
- Fireplace in Primary Bedroom
- No HOA
- Walk-In Pantry
About This Home
Welcome to this spacious two-story, 5-bedroom, 3-bathroom home located in the heart of Quartz Hill—perfect for families or anyone looking for a great starter opportunity. Nestled in a highly desirable neighborhood, this home is just a short walk to Lane Park and minutes from top-rated schools, major shopping, and local employers.
The main level features a generous family room with a cozy fireplace that opens to the backyard, ideal for entertaining. A downstairs bedroom and full bath offer flexibility for guests or multi-generational living. The kitchen includes an island, ample cabinetry, and a walk-in pantry, while the separate laundry room with built-in shelving provides direct access to the three-car garage.
Upstairs, a spacious loft offers the perfect space for a second living area, home office, or playroom. The primary suite features its own fireplace, dual sinks, a soaking tub, separate shower, and expansive walk-in closets.
With a little TLC, the possibilities to make this your dream home in Quartz Hill are endless. Combining an excellent layout, prime location, and plenty of space, this home is ready for your personal touch.
Listing Agent
Park Regency Realty Brokerage Phone: 310-614-0530 License #02093443 Listed on: 11/11/2025
Home Details
Home Type
- Single Family
Est. Annual Taxes
- $4,673
Year Built
- Built in 2000
Lot Details
- 6,112 Sq Ft Lot
- Front Yard
Parking
- 3 Car Attached Garage
Home Design
- Entry on the 1st floor
Interior Spaces
- 2,874 Sq Ft Home
- 2-Story Property
- Family Room with Fireplace
- Living Room
- Loft
- Neighborhood Views
- Walk-In Pantry
- Laundry Room
Bedrooms and Bathrooms
- 5 Bedrooms | 1 Main Level Bedroom
- Fireplace in Primary Bedroom
- 3 Full Bathrooms
- Soaking Tub
Additional Features
- Above Ground Pool
- Central Heating and Cooling System
Listing and Financial Details
- Tax Lot 47
- Tax Tract Number 46127
- Assessor Parcel Number 3102034047
- $1,507 per year additional tax assessments
Community Details
Overview
- No Home Owners Association
Recreation
- Park
Map
Home Values in the Area
Average Home Value in this Area
Tax History
| Year | Tax Paid | Tax Assessment Tax Assessment Total Assessment is a certain percentage of the fair market value that is determined by local assessors to be the total taxable value of land and additions on the property. | Land | Improvement |
|---|---|---|---|---|
| 2025 | $4,673 | $268,784 | $53,755 | $215,029 |
| 2024 | $4,673 | $263,514 | $52,701 | $210,813 |
| 2023 | $4,623 | $258,348 | $51,668 | $206,680 |
| 2022 | $4,415 | $253,283 | $50,655 | $202,628 |
| 2021 | $4,000 | $248,317 | $49,662 | $198,655 |
| 2020 | $3,958 | $245,772 | $49,153 | $196,619 |
| 2019 | $3,983 | $240,954 | $48,190 | $192,764 |
| 2018 | $3,827 | $236,231 | $47,246 | $188,985 |
| 2016 | $3,620 | $227,060 | $45,412 | $181,648 |
| 2015 | $3,582 | $223,650 | $44,730 | $178,920 |
| 2014 | $3,565 | $219,270 | $43,854 | $175,416 |
Property History
| Date | Event | Price | List to Sale | Price per Sq Ft | Prior Sale |
|---|---|---|---|---|---|
| 11/11/2025 11/11/25 | For Sale | $545,000 | +154.7% | $190 / Sq Ft | |
| 06/21/2012 06/21/12 | Sold | $214,000 | -4.5% | $74 / Sq Ft | View Prior Sale |
| 04/27/2012 04/27/12 | Pending | -- | -- | -- | |
| 03/02/2012 03/02/12 | For Sale | $224,000 | -- | $78 / Sq Ft |
Purchase History
| Date | Type | Sale Price | Title Company |
|---|---|---|---|
| Grant Deed | $214,000 | Lsi Title Company | |
| Interfamily Deed Transfer | -- | Lsi Title Company | |
| Trustee Deed | $139,189 | Accommodation | |
| Interfamily Deed Transfer | -- | Financial Title Company | |
| Grant Deed | $440,000 | Financial Title Company | |
| Grant Deed | $201,000 | First American Title Co |
Mortgage History
| Date | Status | Loan Amount | Loan Type |
|---|---|---|---|
| Open | $210,123 | FHA | |
| Previous Owner | $25,000 | Credit Line Revolving | |
| Previous Owner | $352,000 | Fannie Mae Freddie Mac | |
| Previous Owner | $180,700 | No Value Available |
Source: California Regional Multiple Listing Service (CRMLS)
MLS Number: SR25256137
APN: 3102-034-047
- 5531 Cordiva Ct
- 5619 W Avenue l4
- 5517 Harmony Ln
- 5309 W Avenue l8
- 42652 55th St W
- 5237 W Avenue l8
- 42226 55th St W
- 5327 Avenue L 2
- 5327 W Avenue l2
- 42359 52nd St W
- 5238 W Avenue l10
- 42502 52nd St W
- Plan 2313 Modeled at Primrose
- Plan 2140 Modeled at Primrose
- Plan 2758 Modeled at Primrose
- Plan 1728 at Primrose
- Plan 1851 at Primrose
- 42453 Surrey Ct
- 42129 Madison Ct
- 5125 Ruby Ct
- 5302 W Avenue l2
- 5224 W Avenue l4
- 6002 Caleche Rd
- 5036 W Avenue l8 Unit 15
- 4718 W Ave L 6
- 5517 W Avenue m2
- 4763 W Ave L8
- 43029 59th St W
- 43107 57th St W
- 4843 Columbia Way Unit 1
- 5020 W Avenue k10
- 6570 W Avenue l12
- 42251 Sand Palm Way
- 6570 W Avenue l12 Unit 100
- 4242 W Avenue L
- 4202 W Avenue L Unit 7
- 4317 W Avenue k12
- 42308 Klamath Ln
- 5029 W Ave M12
- 7011 Kristina Ct
