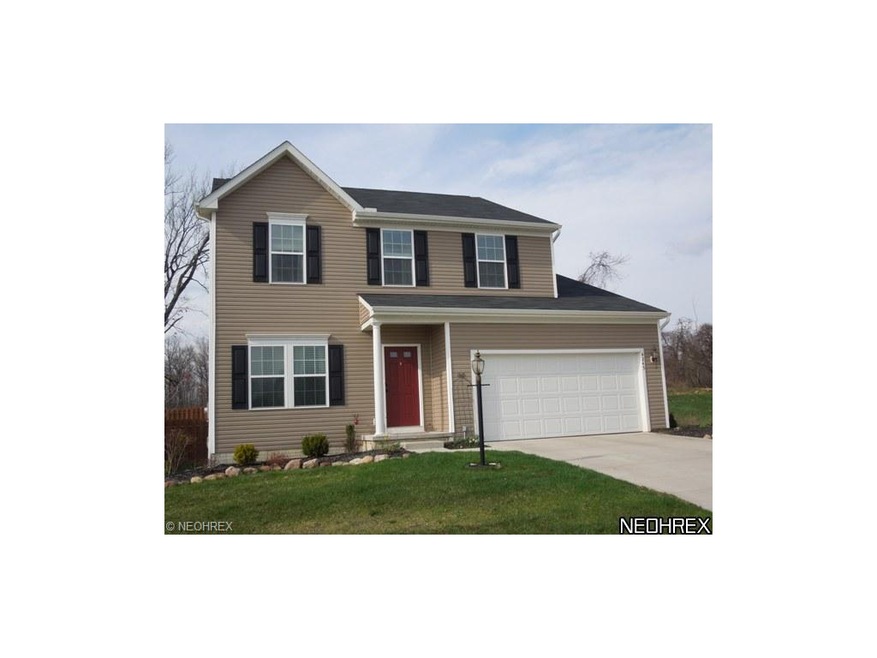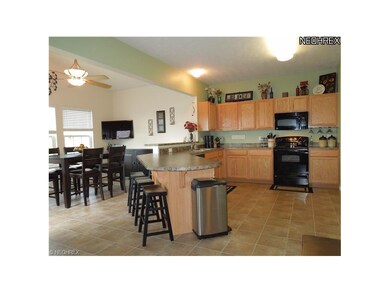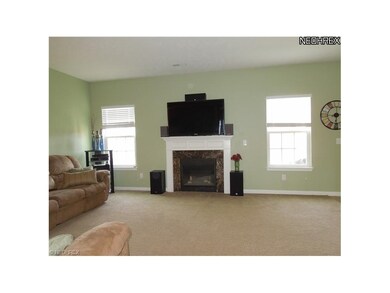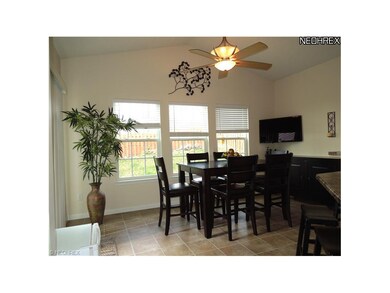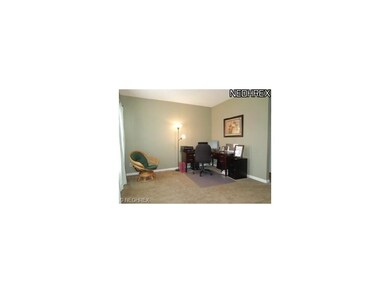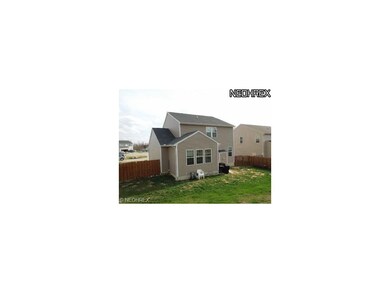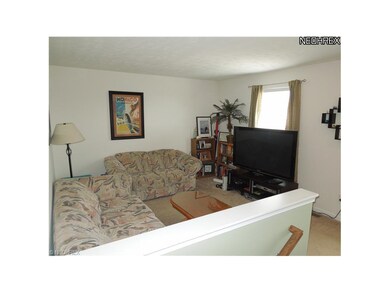
4245 Butterfly Cir Medina, OH 44256
Highlights
- Colonial Architecture
- 2 Car Direct Access Garage
- Forced Air Heating and Cooling System
- 1 Fireplace
- Porch
- South Facing Home
About This Home
As of June 2021Enjoy the wide open floorplan of this 2010 Florence model colonial. Entertainer's kitchen offers 9 ft ceilings, extended island with breakfast bar, walk-in pantry and kit appliances stay. Kitchen overflows into the oversized morning room with another high-top bar, vaulted ceiling, ceiling fan and sliders that lead out to the fenced backyard. Kitchen also overlooks the spacious family room with 9 ft ceilings, gas fireplace, recessed lighting and wired for home theatre. Finishing off the first floor is a flex room that can be used as an office or formal dining room. First floor is wired for Ethernet. Oversized owners suite offers a large walk-in closet, ceiling fan and private bath with dual vanities. 2 additional bedrooms, full bath and a loft complete the second floor. Lower level has high ceilings and full bath rough-in, perfect for finishing additional living space. Money back guarantee available. Call today for your private showing!!
Home Details
Home Type
- Single Family
Est. Annual Taxes
- $3,404
Year Built
- Built in 2010
Lot Details
- 7,841 Sq Ft Lot
- Lot Dimensions are 65x119
- South Facing Home
- Wood Fence
HOA Fees
- $25 Monthly HOA Fees
Home Design
- Colonial Architecture
- Asphalt Roof
- Vinyl Construction Material
Interior Spaces
- 2,112 Sq Ft Home
- 2-Story Property
- 1 Fireplace
- Basement Fills Entire Space Under The House
- Fire and Smoke Detector
Kitchen
- <<builtInOvenToken>>
- Range<<rangeHoodToken>>
- Dishwasher
- Disposal
Bedrooms and Bathrooms
- 3 Bedrooms
Parking
- 2 Car Direct Access Garage
- Garage Door Opener
Outdoor Features
- Porch
Utilities
- Forced Air Heating and Cooling System
- Heating System Uses Gas
Community Details
- Association fees include insurance
- Fox Village Community
Listing and Financial Details
- Assessor Parcel Number 001-02D-27-016
Ownership History
Purchase Details
Home Financials for this Owner
Home Financials are based on the most recent Mortgage that was taken out on this home.Purchase Details
Home Financials for this Owner
Home Financials are based on the most recent Mortgage that was taken out on this home.Purchase Details
Home Financials for this Owner
Home Financials are based on the most recent Mortgage that was taken out on this home.Purchase Details
Similar Homes in Medina, OH
Home Values in the Area
Average Home Value in this Area
Purchase History
| Date | Type | Sale Price | Title Company |
|---|---|---|---|
| Warranty Deed | $287,000 | Infinity Title Co | |
| Warranty Deed | $189,000 | None Available | |
| Deed | $181,190 | -- | |
| Deed | $39,000 | -- |
Mortgage History
| Date | Status | Loan Amount | Loan Type |
|---|---|---|---|
| Open | $221,600 | New Conventional | |
| Previous Owner | $162,000 | New Conventional | |
| Previous Owner | $176,328 | FHA |
Property History
| Date | Event | Price | Change | Sq Ft Price |
|---|---|---|---|---|
| 06/24/2021 06/24/21 | Sold | $287,000 | +8.3% | $136 / Sq Ft |
| 05/24/2021 05/24/21 | Pending | -- | -- | -- |
| 05/21/2021 05/21/21 | For Sale | $265,000 | +40.2% | $125 / Sq Ft |
| 07/02/2013 07/02/13 | Sold | $189,000 | -3.0% | $89 / Sq Ft |
| 05/09/2013 05/09/13 | Pending | -- | -- | -- |
| 04/17/2013 04/17/13 | For Sale | $194,900 | -- | $92 / Sq Ft |
Tax History Compared to Growth
Tax History
| Year | Tax Paid | Tax Assessment Tax Assessment Total Assessment is a certain percentage of the fair market value that is determined by local assessors to be the total taxable value of land and additions on the property. | Land | Improvement |
|---|---|---|---|---|
| 2024 | $5,271 | $93,430 | $23,840 | $69,590 |
| 2023 | $5,271 | $93,430 | $23,840 | $69,590 |
| 2022 | $5,006 | $93,430 | $23,840 | $69,590 |
| 2021 | $4,347 | $71,370 | $18,200 | $53,170 |
| 2020 | $3,948 | $71,370 | $18,200 | $53,170 |
| 2019 | $3,949 | $71,370 | $18,200 | $53,170 |
| 2018 | $3,702 | $64,390 | $17,210 | $47,180 |
| 2017 | $3,707 | $64,390 | $17,210 | $47,180 |
| 2016 | $3,704 | $64,390 | $17,210 | $47,180 |
| 2015 | $3,481 | $60,750 | $16,240 | $44,510 |
| 2014 | $3,473 | $60,750 | $16,240 | $44,510 |
| 2013 | $3,480 | $60,750 | $16,240 | $44,510 |
Agents Affiliated with this Home
-
Ben Murphy

Seller's Agent in 2021
Ben Murphy
EXP Realty, LLC.
(440) 865-0255
7 in this area
189 Total Sales
-
T
Buyer's Agent in 2021
Tammi Vazquez
Deleted Agent
-
Jason Ivory

Seller's Agent in 2013
Jason Ivory
Howard Hanna
(330) 304-6898
18 in this area
186 Total Sales
Map
Source: MLS Now
MLS Number: 3400696
APN: 001-02D-27-016
- 2660 Hollyhock Ln
- 4538 Kingsbury Rd
- 3871 Foskett Rd
- 2771 Franklin Dr
- 4637 Kingsbury Rd
- 4371 Pine Lake Dr
- 3135 Pine Lake Dr
- 4401 Pine Lake Dr
- 2388 Sunrise Oval
- 0 Sleepy Hollow Rd Unit 5075095
- 3803 Hamilton Rd
- 2097 Glenmont
- 2090 Glenmont
- 2088 Glenmont
- 2105 Glenmont
- 2091 Glenmont
- 2035 Glenmont Dr
- 4258 Arlington Dr
- 1960 George Dr
- 4460 Edgeview Trail
