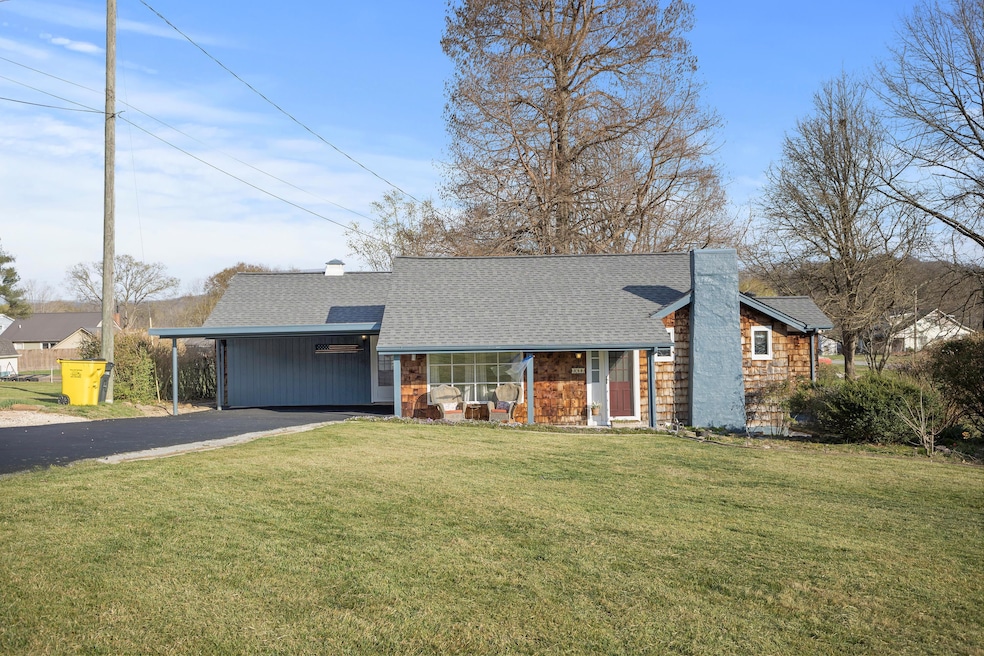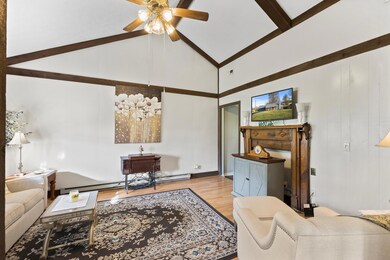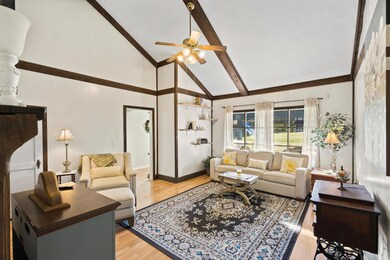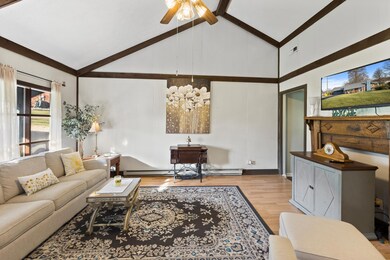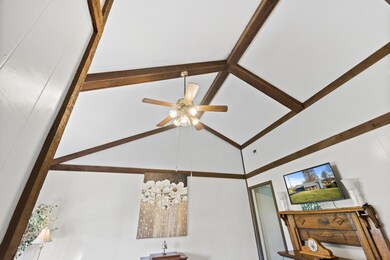
4245 Maplewood St Kingsport, TN 37660
Sullivan Gardens NeighborhoodEstimated payment $1,482/month
Highlights
- Midcentury Modern Architecture
- Private Lot
- No HOA
- Deck
- Wood Flooring
- Gazebo
About This Home
****Back on the Market NO FAULT TO SELLER.****
This beautifully maintained 3-bedroom, 2-bathroom home seamlessly blends mid-century charm with modern sophistication. A versatile bonus room off the kitchen offers the potential for a 4th bedroom or a private home office, adapting effortlessly to your needs.
Nestled on a spacious lot, the property features a freshly paved driveway leading to a convenient carport. Inside, the inviting living room exudes warmth and character, highlighted by vaulted ceilings with exposed wooden beams that add a touch of rustic elegance. Light hardwood flooring complements the soft, neutral walls, creating a bright and airy ambiance. Step outside to a meticulously landscaped yard, complete with a fully equipped lawn irrigation system that keeps the greenery lush and vibrant year-round with minimal effort. Thoughtfully placed exterior lighting enhances the home's charm while providing both ambiance and security. The private backyard, surrounded by mature shrubs, offers a peaceful retreat—perfect for relaxation or outdoor gatherings. Located just a walking distance away from Sullivan Garden Elementary School.
Don't miss the opportunity to make this stunning home yours—schedule a tour today!
buyer/buyer agent to verify all information given. Seller/seller agent are not liable.
Listing Agent
Keller Williams Realty Johnson City License #367784 Listed on: 06/01/2025

Home Details
Home Type
- Single Family
Est. Annual Taxes
- $509
Year Built
- Built in 1948
Lot Details
- 0.35 Acre Lot
- Lot Dimensions are 80 x 200
- Landscaped
- Private Lot
- Level Lot
- Back and Front Yard
Parking
- 1 Carport Space
Home Design
- Midcentury Modern Architecture
- Shingle Roof
- Wood Siding
- Shake Siding
Interior Spaces
- 1,648 Sq Ft Home
- 1-Story Property
- Wood Flooring
- Dishwasher
- Laundry on main level
Bedrooms and Bathrooms
- 3 Bedrooms
- Bathroom on Main Level
- 2 Full Bathrooms
Basement
- Sump Pump
- Dirt Floor
- Basement Storage
Outdoor Features
- Deck
- Patio
- Gazebo
- Outdoor Storage
- Porch
Utilities
- Central Heating and Cooling System
- Septic Tank
- Private Sewer
Additional Features
- Smart Irrigation
- Equipment Barn
Community Details
- No Home Owners Association
Listing and Financial Details
- Assessor Parcel Number 090O C
Map
Home Values in the Area
Average Home Value in this Area
Tax History
| Year | Tax Paid | Tax Assessment Tax Assessment Total Assessment is a certain percentage of the fair market value that is determined by local assessors to be the total taxable value of land and additions on the property. | Land | Improvement |
|---|---|---|---|---|
| 2024 | $509 | $20,400 | $2,000 | $18,400 |
| 2023 | $491 | $20,400 | $2,000 | $18,400 |
| 2022 | $491 | $20,400 | $2,000 | $18,400 |
| 2021 | $491 | $20,400 | $2,000 | $18,400 |
| 2020 | $504 | $20,400 | $2,000 | $18,400 |
| 2019 | $504 | $19,625 | $2,000 | $17,625 |
| 2018 | $500 | $19,625 | $2,000 | $17,625 |
| 2017 | $500 | $19,625 | $2,000 | $17,625 |
| 2016 | $437 | $16,975 | $2,000 | $14,975 |
| 2014 | $391 | $16,980 | $0 | $0 |
Property History
| Date | Event | Price | Change | Sq Ft Price |
|---|---|---|---|---|
| 06/21/2025 06/21/25 | Price Changed | $259,900 | -1.9% | $158 / Sq Ft |
| 06/01/2025 06/01/25 | For Sale | $264,900 | 0.0% | $161 / Sq Ft |
| 05/18/2025 05/18/25 | Pending | -- | -- | -- |
| 05/13/2025 05/13/25 | Price Changed | $264,900 | -1.9% | $161 / Sq Ft |
| 04/25/2025 04/25/25 | Price Changed | $270,000 | -1.8% | $164 / Sq Ft |
| 03/30/2025 03/30/25 | For Sale | $275,000 | -- | $167 / Sq Ft |
Purchase History
| Date | Type | Sale Price | Title Company |
|---|---|---|---|
| Deed | $60,000 | -- |
Mortgage History
| Date | Status | Loan Amount | Loan Type |
|---|---|---|---|
| Open | $70,000 | No Value Available |
Similar Homes in Kingsport, TN
Source: Lakeway Area Association of REALTORS®
MLS Number: 706977
APN: 090O-C-003.00
- 4223 Ivanhoe St
- 4173 Ridge Rd
- 4228 Sullivan Gardens Dr
- 4222 Sullivan Gardens Dr
- 4001 Rick Slaughter Ct
- 4136 Ridge Rd
- 3453 Bailey Ranch Rd
- 4112 Sullivan Gardens Dr
- 3675 Glen Alpine Rd
- 4035 Ridge Rd
- 4032 Ridge Rd
- 235 Mill Creek Rd
- 4005 Leaning Pine Rd
- 3327 Baines Rd
- 3312 Misty Dr
- 206 Hialeah Dr
- 6117 Temple Star Rd Extension
- 263 Slaughter St
- 416 Derby Dr
- 127 Belsay Dr
- 2300 Enterprise Place Unit 20-204
- 2300 Enterprise Place
- 375 Ridgeway Rd
- 915 Moreland Dr
- 1210 Riverbend Dr
- 1825 Kenwood Rd
- 1561 Redwood Dr
- 1505 Redwood Dr
- 3440 Frylee Ct
- 650 N Wilcox Dr
- 163 Cherokee St Unit 1
- 818 Oak St
- 1504 Quartz Place
- 455 W Sullivan St
- 142 E Park Dr Unit A
- 1401 University Blvd
- 1000 University Blvd
- 567 Lovedale Dr Unit 567
- 734 Ordnance Dr
- 230 Silver Lake Rd
