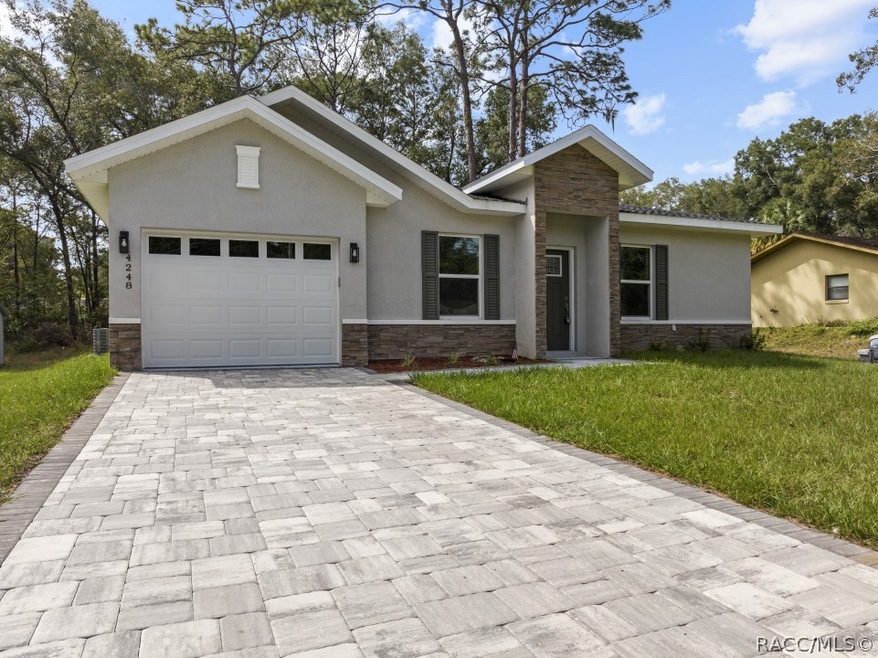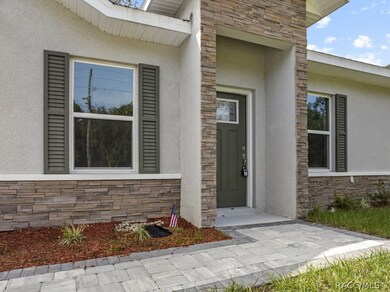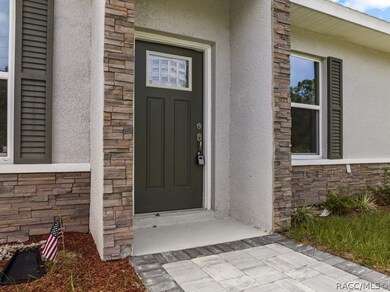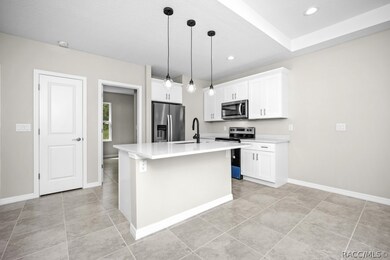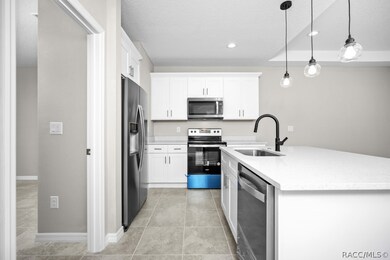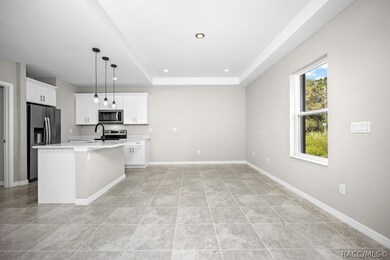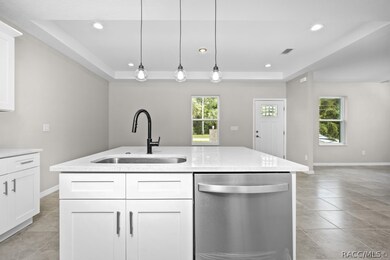
4248 S Apopka Ave Inverness, FL 34452
Highlights
- New Construction
- 1 Car Attached Garage
- 1-Story Property
- No HOA
- Central Heating and Cooling System
About This Home
As of August 2024Welcome to our brand new Asha Model at 4248 S. Apopka Ave., Inverness, FL. This thoughtfully crafted 3 bedroom/ 2 bathroom 1400 SF (under roof) home also features a bonus room that can be used as a 4th bedroom, office, or dining. The custom details are sure to impress. Upon entry, you will be wowed by the tray ceiling and the hard tile flooring which runs throughout the entire house. Gray custom pavers with a charcoal-colored border line the driveway & pathway to entrance. Gorgeous granite counters in the kitchen and bathrooms boast shaker-style cabinetry with crown trim and soft close features. Lit up by the island's pendant lighting, the stainless steel appliances stand out (Refrigerator with water line, Microwave with Exterior Exhaust/Vent, Dishwasher, Electric Range). The wide stainless steel kitchen sink comes equipped with a counter push button-controlled garbage disposal. The master suite features a large walk in closet and a double sink bathroom that has a tiled glass walk in shower enclosure with a built in niche. The smart wifi garage opener seamlessly lifts the glassed door allowing in plenty of natural sunlight. The garage houses the water heater & water softener. Other upgrades include stacked stone front exterior, wifi thermostat, 10 year structural warranty + more.
Last Agent to Sell the Property
Beycome Of Florida LLC License #3469487 Listed on: 05/01/2024
Last Buyer's Agent
EnglewoodArea Member
Englewood Area Association Member
Home Details
Home Type
- Single Family
Est. Annual Taxes
- $119
Year Built
- Built in 2023 | New Construction
Lot Details
- 9,583 Sq Ft Lot
- Property is zoned R1
Parking
- 1 Car Attached Garage
- Driveway
Home Design
- Block Foundation
- Shingle Roof
- Asphalt Roof
- Concrete Block And Stucco Construction
Interior Spaces
- 1,145 Sq Ft Home
- 1-Story Property
Bedrooms and Bathrooms
- 3 Bedrooms
- 2 Full Bathrooms
Utilities
- Central Heating and Cooling System
- Well
- Septic Tank
Community Details
- No Home Owners Association
- Inverness Highlands West Subdivision
Ownership History
Purchase Details
Home Financials for this Owner
Home Financials are based on the most recent Mortgage that was taken out on this home.Similar Homes in Inverness, FL
Home Values in the Area
Average Home Value in this Area
Purchase History
| Date | Type | Sale Price | Title Company |
|---|---|---|---|
| Warranty Deed | $225,000 | None Listed On Document |
Property History
| Date | Event | Price | Change | Sq Ft Price |
|---|---|---|---|---|
| 08/28/2024 08/28/24 | Sold | $225,000 | -4.3% | $197 / Sq Ft |
| 08/09/2024 08/09/24 | Pending | -- | -- | -- |
| 07/18/2024 07/18/24 | For Sale | $235,000 | 0.0% | $205 / Sq Ft |
| 06/28/2024 06/28/24 | Pending | -- | -- | -- |
| 06/17/2024 06/17/24 | Price Changed | $235,000 | -1.7% | $205 / Sq Ft |
| 05/01/2024 05/01/24 | For Sale | $239,000 | -- | $209 / Sq Ft |
Tax History Compared to Growth
Tax History
| Year | Tax Paid | Tax Assessment Tax Assessment Total Assessment is a certain percentage of the fair market value that is determined by local assessors to be the total taxable value of land and additions on the property. | Land | Improvement |
|---|---|---|---|---|
| 2024 | -- | $190,997 | $6,240 | $184,757 |
| 2023 | -- | $6,560 | $6,560 | -- |
Agents Affiliated with this Home
-
Steven Koleno

Seller's Agent in 2024
Steven Koleno
Beycome Of Florida LLC
(312) 300-6768
23 in this area
11,161 Total Sales
-
E
Buyer's Agent in 2024
EnglewoodArea Member
Englewood Area Association Member
Map
Source: REALTORS® Association of Citrus County
MLS Number: 833494
APN: 20E-19S-29-0010-03680-0260
- 4150 S Apopka Ave
- 4229 S Canton Terrace
- 6490 E Lynn St
- 6101 E Menlo Ln
- 6415 E Malverne St
- 6188 E Oneida St
- 6370 E Oneida St
- 6161 E Oneida St
- 6065 E Marble Ln
- 6301 E Peach St
- 4010 S Garland Terrace
- 4465 S Worldwide Dr
- 4058 S Floral Terrace
- 3956 S Fernpark Terrace
- 6187 E Plum St
- 6151 E Iona Ln
- 4075 S Alpine Ave
- 4010 S Highlands Ave
- 4635 S World Wide Dr
- 6229 E Quincy St
