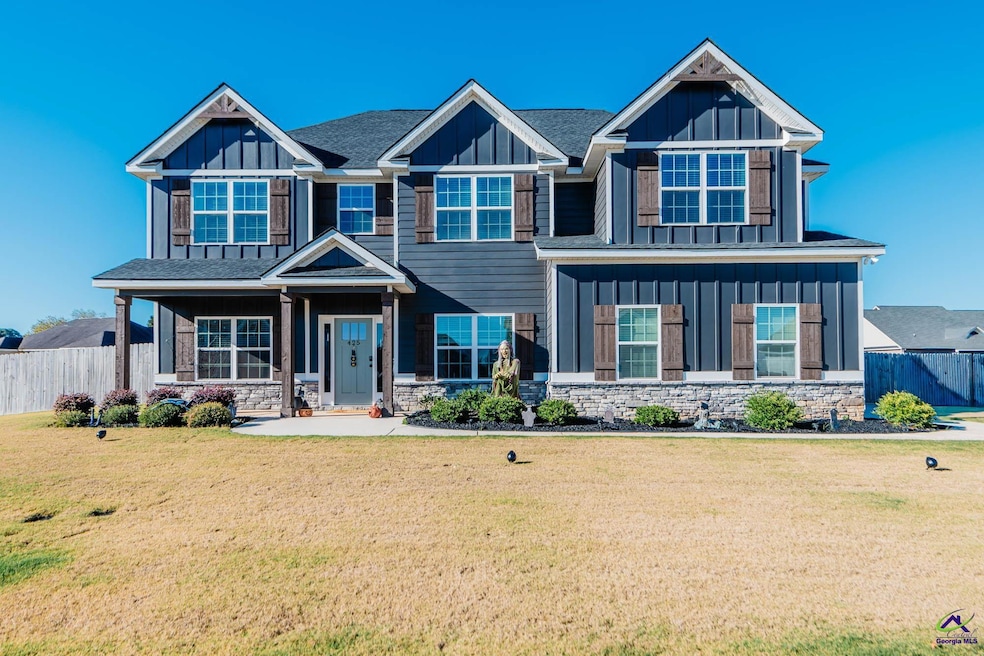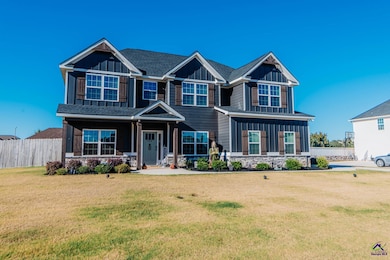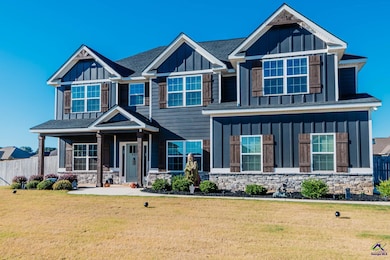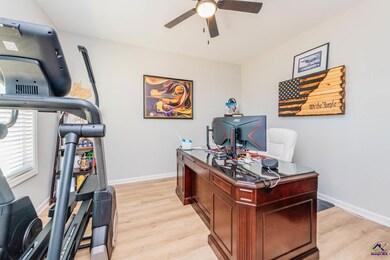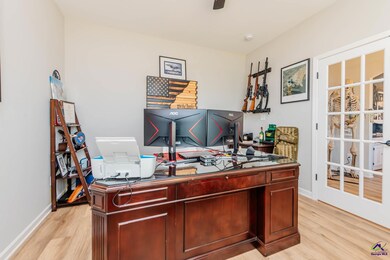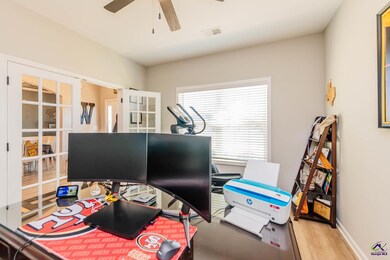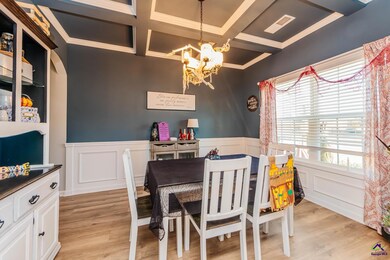425 Cambrian Dr Kathleen, GA 31047
Estimated payment $2,744/month
Highlights
- Popular Property
- Engineered Wood Flooring
- Covered Patio or Porch
- David A. Perdue Elementary School Rated A-
- 2 Fireplaces
- Breakfast Area or Nook
About This Home
Welcome to 3,151 square feet of inviting living space! This beautiful home offers a formal dining room, a versatile flex space, a spacious great room, and a large kitchen with a cozy breakfast area. Upstairs, you'll find a generous media room, five bedrooms, and three full baths, plus a two-car garage and a signature GameDay Patio - perfect for entertaining or relaxing by the fire. Step through the inviting entry foyer into the formal dining room, beautifully detailed for special gatherings. The flex space is ideal for a home office or playroom, while the great room features a wood-burning fireplace and flows seamlessly into the well-appointed kitchen. The kitchen showcases stylish cabinetry, gorgeous quartz countertops, a tiled herringbone backsplash, stainless steel appliances, and a spacious island that connects to the bright breakfast area-perfect for casual meals. A guest bedroom and full bath on the main level offer convenience and privacy. The owner's entry includes a signature drop zone, an ideal family catch-all. Upstairs, enjoy the media room, perfect for movie nights, and a luxurious owner's suite with a sitting area and tray ceiling. The owner's bath features a garden tub, tiled shower, dual vanities, and a walk-in closet. Additional bedrooms are generously sized with great natural light, while the upstairs laundry and central hall bath add everyday convenience. Enjoy hardwood flooring throughout the main living areas and the GameDay Patio with wood-burning fireplace-the perfect spot to unwind and enjoy crisp fall evenings!
Home Details
Home Type
- Single Family
Year Built
- Built in 2023
Lot Details
- 0.38 Acre Lot
- Sprinkler System
HOA Fees
- $17 Monthly HOA Fees
Home Design
- Cement Siding
- Stone Exterior Construction
Interior Spaces
- 3,151 Sq Ft Home
- 2-Story Property
- 2 Fireplaces
- Wood Burning Fireplace
- Double Pane Windows
- Dining Room
- Home Security System
Kitchen
- Breakfast Area or Nook
- Eat-In Kitchen
- Breakfast Bar
- Electric Range
- Free-Standing Range
- Microwave
- Dishwasher
- Kitchen Island
Flooring
- Engineered Wood
- Carpet
- Tile
Bedrooms and Bathrooms
- 5 Bedrooms
- 3 Full Bathrooms
- Soaking Tub
- Garden Bath
Parking
- 2 Car Attached Garage
- Garage Door Opener
Outdoor Features
- Covered Patio or Porch
Schools
- Perdue Elementary School
- Mossy Creek Middle School
- Houston Co. High School
Utilities
- Central Heating and Cooling System
- Heat Pump System
- Underground Utilities
Listing and Financial Details
- Tax Lot 29
Map
Home Values in the Area
Average Home Value in this Area
Property History
| Date | Event | Price | List to Sale | Price per Sq Ft | Prior Sale |
|---|---|---|---|---|---|
| 11/04/2025 11/04/25 | For Sale | $435,000 | +2.3% | $138 / Sq Ft | |
| 10/16/2023 10/16/23 | Sold | $425,250 | +4.1% | $135 / Sq Ft | View Prior Sale |
| 05/31/2023 05/31/23 | Pending | -- | -- | -- | |
| 05/22/2023 05/22/23 | For Sale | $408,400 | -- | $130 / Sq Ft |
Source: Central Georgia MLS
MLS Number: 257051
- 250 Hathersage Dr
- 251 Hathersage Dr
- 312 Cambrian Dr
- 106 Paradise Ct
- 94 Sweet Bay Rd
- 205 Canvass Back Trail
- 113 Loneoak Trail
- 107 Whitney Ct
- 300 Brantley Ridge
- 313 Ruger Place
- 104 Arcadia Ln
- 2636 Us Highway 41
- 201 Boulder Creek Rd
- 103 Lawing Place
- 203 Weatherwood Rd
- 107 Rachael Ln
- 102 White Columns Dr
- 114 Highland Point Dr
- 1151 State Route 96
- 482 Lake Joy Rd
- 2006 Karl Dr
- 312 Montgomery St
- 300 Cheshire Dr
- 1212 Willow Bend
- 101 Gailey Ct
- 208 Apple Ct
- 205 Allington Walk
- 226 Golden Eagle Dr
- 208 Overton Dr
- 107 Dorothy Ct
- 204 Baxter Dr
- 208 Golden Eagle Dr
- 230 Stirling Bridge Dr
- 110 Country Cove
- 101 Country Cove
- 108 W River Cane Run
- 6080 Lakeview Rd
