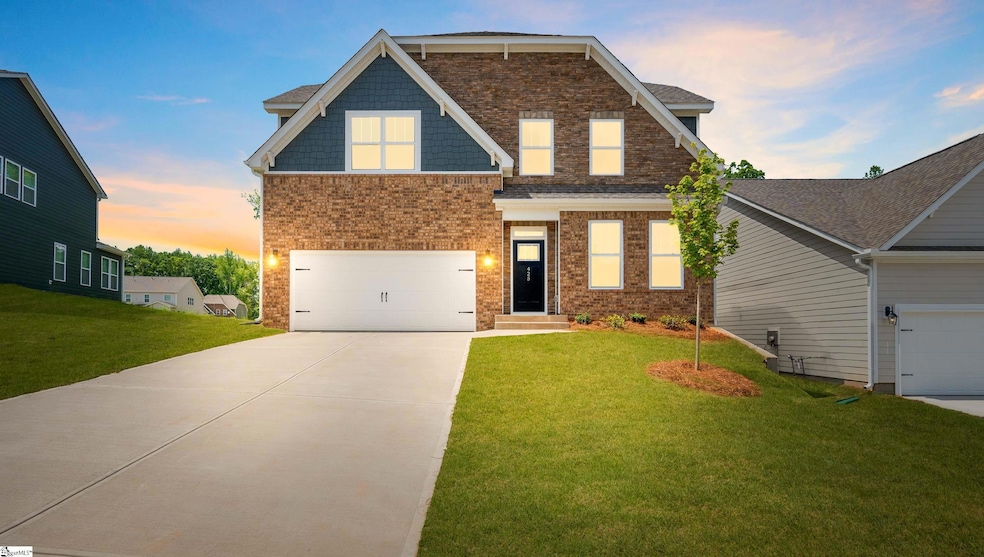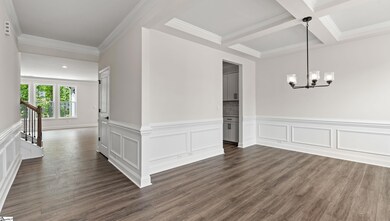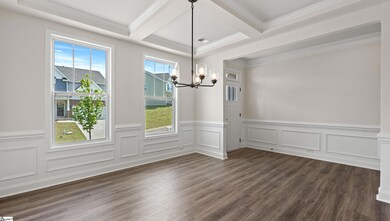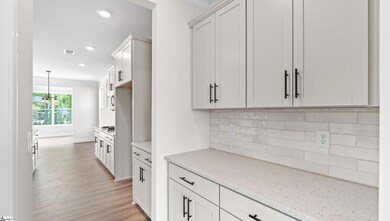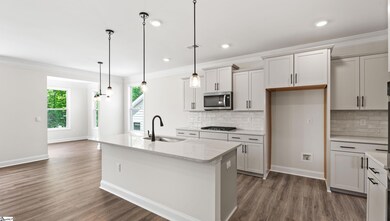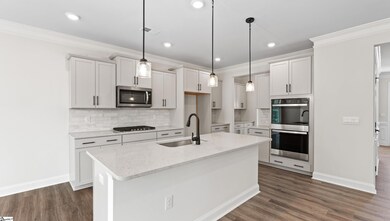
425 Jack Hunter Place Woodruff, SC 29388
Highlights
- New Construction
- Open Floorplan
- Bonus Room
- Reidville Elementary School Rated A
- Craftsman Architecture
- Sun or Florida Room
About This Home
As of August 2024THIS HOME IS MOVE IN READY!! Now Selling, Chumley Estates, in Award Winning Spartanburg County School District 5! This quiet, tree lined community is tucked away but yet so convenient to Greenville and Spartanburg. Chumley Estates is just minutes to I-85, Hwy 101, Hwy 290 and a short distance to Tyger River Park. What more could you ask for? Easy access to Premier Dining, Shopping and Entertainment! Love where you Live! Be the First to call Chumley Estates Home! Welcome to the SUMMIT! A great home featuring 5 bedrooms, 4 baths and a Rec Room. The Chefs Kitchen is complete with Quartz Countertops, Large Island, Stainless Steel appliances including GAS Cooktop, Double Wall Oven, Dishwasher and Microwave and a Butler's pantry. Upstairs you will find the Owner's Suite with Trey Ceiling and luxurious Owner's Bath that has an oversized Tile Shower and separate Soaking Tub along with access to a large Walk-In Closet. 3 additional bedrooms, 2baths and the bonus room complete the upstairs. Guest suite with full bath on the main level. *****Home and community information, including pricing, included features, terms, availability and amenities, are subject to change and prior sale at any time without notice. Square footages are approximate. Pictures, photographs, colors, features, and sizes are for illustration purposes only and will vary from the homes as built. Smart home (included is an electronic front door lock with keypad, doorbell camera, z-wave switch, smart panel and more)!
Last Agent to Sell the Property
D.R. Horton License #109123 Listed on: 11/30/2023

Home Details
Home Type
- Single Family
Est. Annual Taxes
- $222
Year Built
- Built in 2024 | New Construction
Lot Details
- 6,970 Sq Ft Lot
- Level Lot
HOA Fees
- $50 Monthly HOA Fees
Parking
- 2 Car Attached Garage
Home Design
- Craftsman Architecture
- Traditional Architecture
- Brick Exterior Construction
- Slab Foundation
- Architectural Shingle Roof
- Hardboard
Interior Spaces
- 3,042 Sq Ft Home
- 3,000-3,199 Sq Ft Home
- 2-Story Property
- Open Floorplan
- Coffered Ceiling
- Tray Ceiling
- Smooth Ceilings
- Ceiling height of 9 feet or more
- Gas Log Fireplace
- Insulated Windows
- Great Room
- Dining Room
- Bonus Room
- Sun or Florida Room
- Fire and Smoke Detector
Kitchen
- Breakfast Room
- Walk-In Pantry
- <<doubleOvenToken>>
- Gas Cooktop
- <<builtInMicrowave>>
- Dishwasher
- Quartz Countertops
- Disposal
Flooring
- Carpet
- Laminate
- Ceramic Tile
Bedrooms and Bathrooms
- 5 Bedrooms
- Primary bedroom located on second floor
- Walk-In Closet
- 4 Full Bathrooms
- Dual Vanity Sinks in Primary Bathroom
- Garden Bath
- Separate Shower
Laundry
- Laundry Room
- Laundry on upper level
Outdoor Features
- Patio
- Front Porch
Schools
- Reidville Elementary School
- Florence Chapel Middle School
- James F. Byrnes High School
Utilities
- Forced Air Heating and Cooling System
- Heating System Uses Natural Gas
- Underground Utilities
- Tankless Water Heater
- Gas Water Heater
- Cable TV Available
Community Details
- Rebecca Thompson Aileron Management HOA
- Built by DR Horton
- Chumley Estates Subdivision, Summit D Floorplan
- Mandatory home owners association
Listing and Financial Details
- Tax Lot 29
- Assessor Parcel Number 5-37-00-500.28
Ownership History
Purchase Details
Similar Homes in Woodruff, SC
Home Values in the Area
Average Home Value in this Area
Purchase History
| Date | Type | Sale Price | Title Company |
|---|---|---|---|
| Warranty Deed | $1,122,000 | None Listed On Document |
Mortgage History
| Date | Status | Loan Amount | Loan Type |
|---|---|---|---|
| Open | $339,920 | New Conventional |
Property History
| Date | Event | Price | Change | Sq Ft Price |
|---|---|---|---|---|
| 08/09/2024 08/09/24 | Sold | $424,900 | 0.0% | $142 / Sq Ft |
| 07/19/2024 07/19/24 | Pending | -- | -- | -- |
| 06/29/2024 06/29/24 | Price Changed | $424,900 | -1.2% | $142 / Sq Ft |
| 06/26/2024 06/26/24 | Price Changed | $429,900 | -1.4% | $143 / Sq Ft |
| 05/24/2024 05/24/24 | Price Changed | $435,900 | +0.7% | $145 / Sq Ft |
| 05/10/2024 05/10/24 | Price Changed | $432,900 | -0.1% | $144 / Sq Ft |
| 05/10/2024 05/10/24 | Price Changed | $433,500 | -0.2% | $145 / Sq Ft |
| 04/11/2024 04/11/24 | Price Changed | $434,500 | -1.1% | $145 / Sq Ft |
| 04/07/2024 04/07/24 | Price Changed | $439,500 | -1.2% | $147 / Sq Ft |
| 03/05/2024 03/05/24 | Price Changed | $444,900 | -0.6% | $148 / Sq Ft |
| 01/24/2024 01/24/24 | Price Changed | $447,555 | 0.0% | $149 / Sq Ft |
| 11/30/2023 11/30/23 | For Sale | $447,505 | -- | $149 / Sq Ft |
Tax History Compared to Growth
Tax History
| Year | Tax Paid | Tax Assessment Tax Assessment Total Assessment is a certain percentage of the fair market value that is determined by local assessors to be the total taxable value of land and additions on the property. | Land | Improvement |
|---|---|---|---|---|
| 2024 | $222 | $600 | $600 | -- |
| 2023 | $222 | $600 | $600 | $0 |
Agents Affiliated with this Home
-
Jason Schoettelkotte
J
Seller's Agent in 2024
Jason Schoettelkotte
D.R. Horton
(864) 908-9191
186 Total Sales
-
Brent Hopkins
B
Seller Co-Listing Agent in 2024
Brent Hopkins
D.R. Horton
(864) 249-4557
41 Total Sales
-
Tatiane Silva

Buyer's Agent in 2024
Tatiane Silva
eXp Realty, LLC (Clever People
(864) 326-0464
30 Total Sales
Map
Source: Greater Greenville Association of REALTORS®
MLS Number: 1513889
APN: 5-37-00-500.28
- 907 Powder Creek Dr
- 824 Harper St
- 255 Gaston Dr
- 229 Layken Ln
- 725 Lightwood Knot Rd
- 901 Powder Creek Dr
- 901 Powder Creek Dr Unit GT 50 Aspen (end)
- 905 Powder Creek Dr
- 466 Fox Run Trail
- 599 Fox Run Trail
- 397 Pine St
- 715 S Alderwood Dr
- 142 Magnolia St
- 313 Lightwood Farm Rd
- 125 Magnolia St
- 891 Wild Orchard Ln
- 105 Magnolia St
- 423 Wolfbend Rd
- 153 Noble Creek Rd
- 129 Spring St
