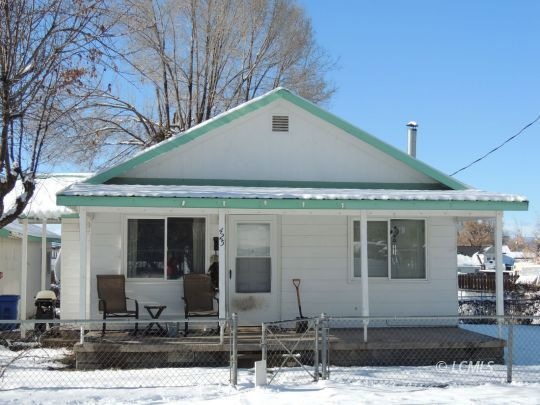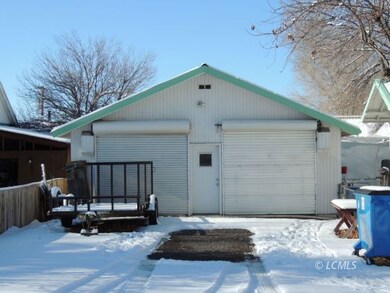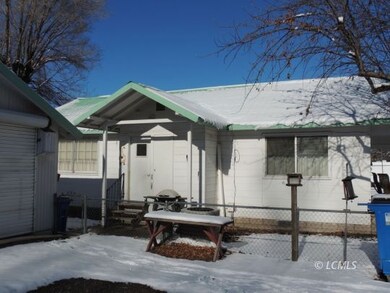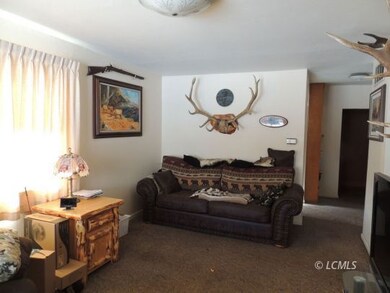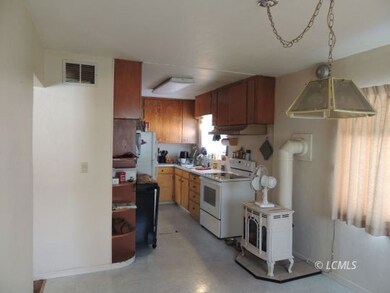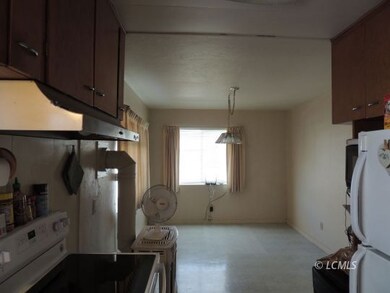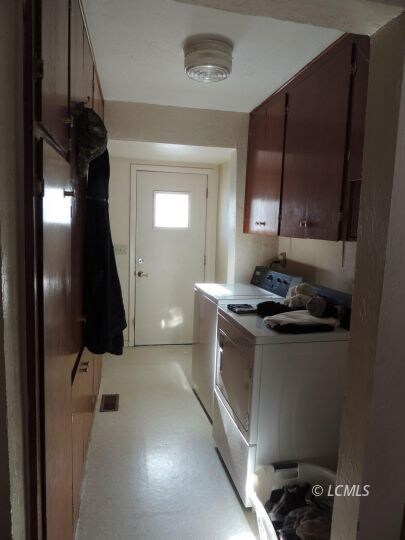
425 N H St Lakeview, OR 97630
Highlights
- Lawn
- 2 Car Detached Garage
- Forced Air Heating System
- Covered patio or porch
- Landscaped
- Satellite Dish
About This Home
As of December 2022Adorable two bedroom 1.5 bath home with living room, dining room, kitchen,and laundry room. Home features fully fenced yard with chain link, two car garage with nice workshop, and Front porch for sitting and watching the world go by! Very nice location; just two blocks from downtown! Seller is unable to move until May.
Last Agent to Sell the Property
Mona Strubel
Honker Realty Brokerage Phone: (541) 417-1049 License #201217229 Listed on: 01/09/2020
Last Buyer's Agent
Mona Strubel
Honker Realty Brokerage Phone: (541) 417-1049 License #201217229 Listed on: 01/09/2020
Home Details
Home Type
- Single Family
Est. Annual Taxes
- $986
Year Built
- Built in 1963
Lot Details
- 7,841 Sq Ft Lot
- Year Round Access
- Property is Fully Fenced
- Landscaped
- Lawn
- Garden
- Property is zoned R-1 - One-Family Residence District
Parking
- 2 Car Detached Garage
- Automatic Garage Door Opener
Home Design
- Block Foundation
- Metal Roof
- Wood Siding
- Lap Siding
Interior Spaces
- 1,031 Sq Ft Home
- Carpet
- Crawl Space
- Electric Oven or Range
Bedrooms and Bathrooms
- 2 Bedrooms
Outdoor Features
- Covered patio or porch
- Storage Shed
Utilities
- Forced Air Heating System
- Heating System Uses Propane
- Heat Pump System
- Master Meter
- Propane
- Electric Water Heater
- Satellite Dish
Ownership History
Purchase Details
Home Financials for this Owner
Home Financials are based on the most recent Mortgage that was taken out on this home.Purchase Details
Similar Home in Lakeview, OR
Home Values in the Area
Average Home Value in this Area
Purchase History
| Date | Type | Sale Price | Title Company |
|---|---|---|---|
| Deed | $160,000 | Amerititle | |
| Grant Deed | $75,000 | -- |
Mortgage History
| Date | Status | Loan Amount | Loan Type |
|---|---|---|---|
| Open | $156,591 | Construction |
Property History
| Date | Event | Price | Change | Sq Ft Price |
|---|---|---|---|---|
| 12/01/2022 12/01/22 | Sold | $160,000 | +3.2% | $155 / Sq Ft |
| 10/14/2022 10/14/22 | Pending | -- | -- | -- |
| 10/05/2022 10/05/22 | Price Changed | $155,000 | -6.1% | $150 / Sq Ft |
| 08/31/2022 08/31/22 | For Sale | $165,000 | +51.4% | $160 / Sq Ft |
| 03/27/2020 03/27/20 | Sold | $109,000 | 0.0% | $106 / Sq Ft |
| 01/13/2020 01/13/20 | Pending | -- | -- | -- |
| 01/09/2020 01/09/20 | For Sale | $109,000 | -- | $106 / Sq Ft |
Tax History Compared to Growth
Tax History
| Year | Tax Paid | Tax Assessment Tax Assessment Total Assessment is a certain percentage of the fair market value that is determined by local assessors to be the total taxable value of land and additions on the property. | Land | Improvement |
|---|---|---|---|---|
| 2024 | $1,335 | $69,360 | -- | -- |
| 2023 | $1,301 | $67,340 | $0 | $0 |
| 2022 | $1,254 | $65,380 | $0 | $0 |
| 2021 | $1,212 | $63,480 | $0 | $0 |
| 2020 | $925 | $53,350 | $0 | $0 |
| 2019 | $986 | $51,800 | $0 | $0 |
| 2018 | $900 | $0 | $0 | $0 |
| 2017 | $921 | $0 | $0 | $0 |
| 2016 | -- | $0 | $0 | $0 |
| 2015 | -- | $0 | $0 | $0 |
| 2014 | -- | $0 | $0 | $0 |
| 2013 | -- | $0 | $0 | $0 |
Agents Affiliated with this Home
-
E
Seller's Agent in 2022
Evonne Woods-Quesada
Coldwell Banker Holman Premier
-
N
Buyer's Agent in 2022
Non-Member Non-Member
Non-member
-
M
Seller's Agent in 2020
Mona Strubel
Honker Realty
Map
Source: Lake County Association of REALTORS®
MLS Number: 3006496
APN: 13405
