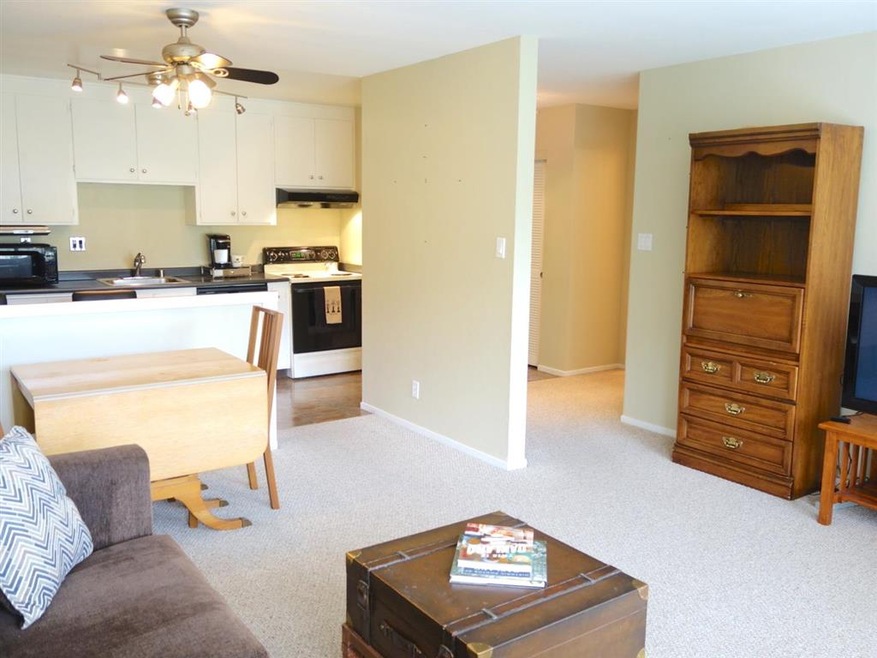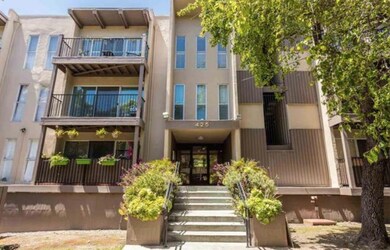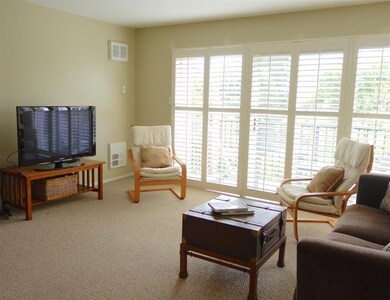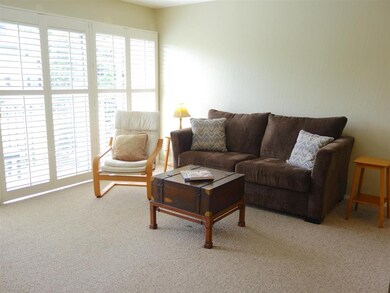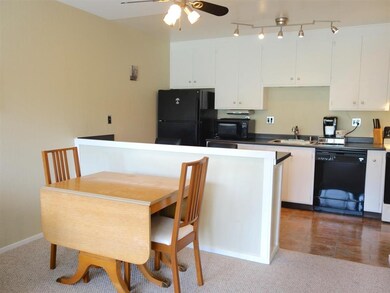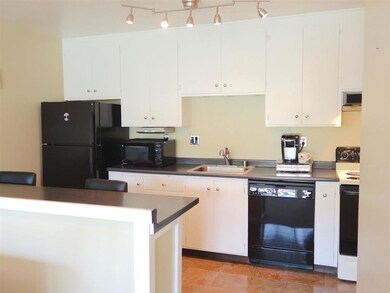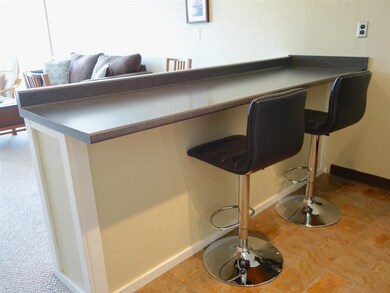
Highlights
- Private Pool
- 0.57 Acre Lot
- Dining Room
- Oakland Technical High School Rated A
- Open to Family Room
About This Home
As of December 2023Welcome home! This charming condo is located in the highly desirable Adams Point neighborhood near Lake Merritt and Piedmont. The open layout floorplan is ideal for daily living & entertaining! There is ample natural light. The private balcony features beautiful views! One assigned garage parking spot and storage space. This condo is ideally located near shopping and dining, including Whole Foods, transportation, Lake Merritt, and outdoor activities! Don't miss out on this rare opportunity!
Last Agent to Sell the Property
Berkshire Hathaway HomeServices DrysdaleProperties License #01911569 Listed on: 08/06/2019

Property Details
Home Type
- Condominium
Est. Annual Taxes
- $6,618
Year Built
- Built in 1966
Parking
- 1 Car Garage
- Assigned Parking
Home Design
- Composition Roof
- Concrete Perimeter Foundation
Interior Spaces
- 644 Sq Ft Home
- Dining Room
- Open to Family Room
Bedrooms and Bathrooms
- 1 Bedroom
- 1 Full Bathroom
Pool
- Private Pool
Listing and Financial Details
- Assessor Parcel Number 010-0792-197
Community Details
Overview
- Property has a Home Owners Association
- Association fees include garbage, hot water, insurance - hazard, maintenance - common area, maintenance - exterior, management fee, reserves, security service, water / sewer
- Cedars HOA
- Built by The Cedars
Pet Policy
- Pets Allowed
Ownership History
Purchase Details
Home Financials for this Owner
Home Financials are based on the most recent Mortgage that was taken out on this home.Purchase Details
Home Financials for this Owner
Home Financials are based on the most recent Mortgage that was taken out on this home.Purchase Details
Purchase Details
Home Financials for this Owner
Home Financials are based on the most recent Mortgage that was taken out on this home.Purchase Details
Home Financials for this Owner
Home Financials are based on the most recent Mortgage that was taken out on this home.Purchase Details
Home Financials for this Owner
Home Financials are based on the most recent Mortgage that was taken out on this home.Purchase Details
Home Financials for this Owner
Home Financials are based on the most recent Mortgage that was taken out on this home.Purchase Details
Similar Homes in Oakland, CA
Home Values in the Area
Average Home Value in this Area
Purchase History
| Date | Type | Sale Price | Title Company |
|---|---|---|---|
| Grant Deed | $389,000 | Chicago Title | |
| Interfamily Deed Transfer | -- | Chicago Title Company | |
| Interfamily Deed Transfer | -- | None Available | |
| Grant Deed | $380,000 | Chicago Title Company | |
| Interfamily Deed Transfer | -- | None Available | |
| Grant Deed | $190,000 | Fidelity National Title Co | |
| Interfamily Deed Transfer | -- | Fidelity National Title Co | |
| Grant Deed | -- | None Available | |
| Grant Deed | $188,000 | Chicago Title Company |
Mortgage History
| Date | Status | Loan Amount | Loan Type |
|---|---|---|---|
| Open | $311,200 | New Conventional | |
| Previous Owner | $230,000 | New Conventional | |
| Previous Owner | $220,000 | New Conventional | |
| Previous Owner | $255,016 | New Conventional | |
| Previous Owner | $186,179 | FHA | |
| Previous Owner | $187,525 | FHA |
Property History
| Date | Event | Price | Change | Sq Ft Price |
|---|---|---|---|---|
| 02/04/2025 02/04/25 | Off Market | $389,000 | -- | -- |
| 12/01/2023 12/01/23 | Sold | $389,000 | -2.5% | $604 / Sq Ft |
| 11/02/2023 11/02/23 | For Sale | $399,000 | 0.0% | $620 / Sq Ft |
| 10/02/2023 10/02/23 | Pending | -- | -- | -- |
| 10/01/2023 10/01/23 | Pending | -- | -- | -- |
| 08/30/2023 08/30/23 | For Sale | $399,000 | +5.0% | $620 / Sq Ft |
| 09/16/2019 09/16/19 | Sold | $380,000 | -3.1% | $590 / Sq Ft |
| 08/28/2019 08/28/19 | Pending | -- | -- | -- |
| 08/20/2019 08/20/19 | Price Changed | $392,000 | -1.8% | $609 / Sq Ft |
| 08/16/2019 08/16/19 | Price Changed | $398,999 | 0.0% | $620 / Sq Ft |
| 08/06/2019 08/06/19 | For Sale | $399,000 | -- | $620 / Sq Ft |
Tax History Compared to Growth
Tax History
| Year | Tax Paid | Tax Assessment Tax Assessment Total Assessment is a certain percentage of the fair market value that is determined by local assessors to be the total taxable value of land and additions on the property. | Land | Improvement |
|---|---|---|---|---|
| 2024 | $6,618 | $382,000 | $116,700 | $272,300 |
| 2023 | $7,138 | $399,444 | $119,833 | $279,611 |
| 2022 | $6,919 | $384,611 | $117,483 | $274,128 |
| 2021 | $6,551 | $376,936 | $115,181 | $268,755 |
| 2020 | $6,477 | $380,000 | $114,000 | $266,000 |
| 2019 | $4,095 | $219,327 | $65,798 | $153,529 |
| 2018 | $4,011 | $215,028 | $64,508 | $150,520 |
| 2017 | $3,829 | $210,811 | $63,243 | $147,568 |
| 2016 | $3,633 | $206,680 | $62,004 | $144,676 |
| 2015 | $3,610 | $203,577 | $61,073 | $142,504 |
| 2014 | $3,570 | $199,590 | $59,877 | $139,713 |
Agents Affiliated with this Home
-
BUNHONG YI

Seller's Agent in 2023
BUNHONG YI
Coldwell Banker Realty
(831) 295-3826
1 in this area
22 Total Sales
-
Sandy Cruz

Buyer's Agent in 2023
Sandy Cruz
Red Oak Realty
(510) 255-3707
1 in this area
26 Total Sales
-
Travis Conte

Seller's Agent in 2019
Travis Conte
BHHS Drysdale
(650) 520-5753
96 Total Sales
About This Building
Map
Source: MLSListings
MLS Number: ML81763461
APN: 010-0792-197-00
- 425 Orange St Unit 210
- 425 Orange St Unit 212
- 407 Orange St Unit 410
- 150 Pearl St Unit 106
- 435 Vernon St
- 155 Pearl St Unit 308
- 360 Vernon St Unit 205
- 360 Vernon St Unit 209
- 360 Vernon St Unit 107
- 360 Vernon St Unit 304
- 410 Fairmount Ave
- 414 Fairmount Ave
- 3133 Harrison St
- 525 Oakland Ave
- 398 Adams St Unit 202
- 398 Adams St Unit 302
- 398 Adams St Unit 304
- 3026 Harrison St
- 22 Moss Ave Unit 107
- 22 Moss Ave Unit 109
