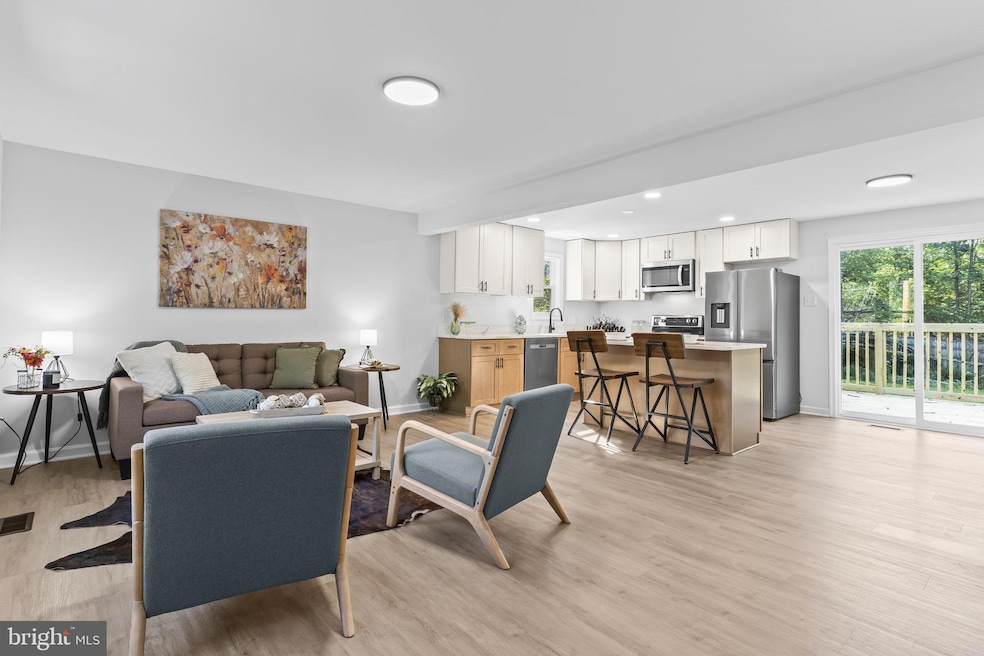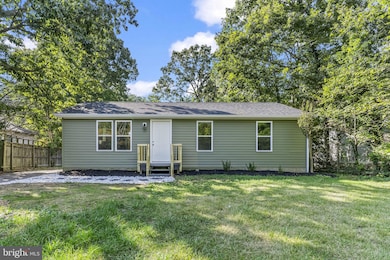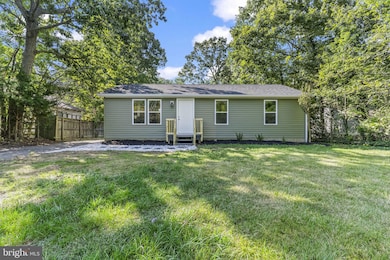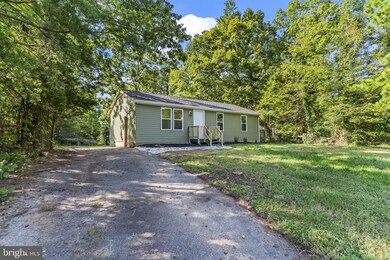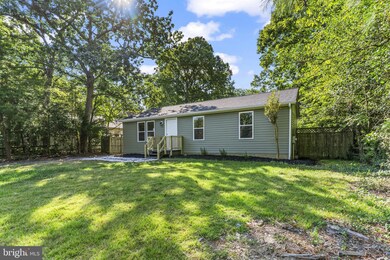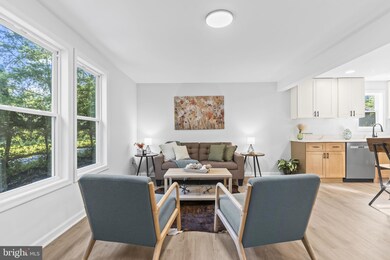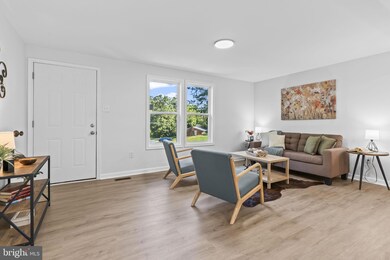Estimated payment $1,973/month
Highlights
- Open Floorplan
- Attic
- Kitchen Island
- Rambler Architecture
- Bathtub with Shower
- Luxury Vinyl Plank Tile Flooring
About This Home
****SHUTDOWN SPECIAL 5.25% INTEREST RATE ON A 30 YR FIXED FHA LOAN IF YOU QUALIFY AND USE PREFEREED LENDER*** This great home qualifies for the Maryland Mortgage Program which means you can get down payment assistance creating a 100% financing program! This super cute renovated home offers three bedrooms and two full bathrooms, beautifully updated with fresh finishes throughout. The brand-new kitchen is a showstopper, featuring new cabinets, quartz countertops, stylish lighting, and plenty of space for cooking and entertaining. The bathrooms have been tastefully updated, and the home also boasts new LVP flooring and fresh paint, giving it a modern and inviting feel. Step right out from the kitchen to a brand-new deck, perfect for grilling and gathering with family and friends. The large, cleared backyard is ideal for kids to run and play or for pets to enjoy. Major updates include a new roof, new siding, and a new walkway, making this home move-in ready with peace of mind for years to come. Conveniently located close to shopping and everyday amenities, this home combines charm, comfort, and convenience. Don’t wait—this one won’t last long! Seller is a licensed Realtor in Maryland and Virginia.
Home Details
Home Type
- Single Family
Est. Annual Taxes
- $2,231
Year Built
- Built in 1985
Lot Details
- 0.25 Acre Lot
HOA Fees
- $49 Monthly HOA Fees
Home Design
- Rambler Architecture
- Vinyl Siding
Interior Spaces
- 960 Sq Ft Home
- Property has 1 Level
- Open Floorplan
- Ceiling Fan
- Crawl Space
- Kitchen Island
- Attic
Flooring
- Partially Carpeted
- Luxury Vinyl Plank Tile
Bedrooms and Bathrooms
- 3 Main Level Bedrooms
- En-Suite Bathroom
- 2 Full Bathrooms
- Bathtub with Shower
- Walk-in Shower
Laundry
- Laundry on main level
- Washer and Dryer Hookup
Parking
- 4 Parking Spaces
- 4 Driveway Spaces
Schools
- Dowell Elementary School
- Mill Creek Middle School
- Patuxent High School
Utilities
- Heat Pump System
- Electric Water Heater
- Septic Tank
Community Details
- Chesapeake Ranch Estates Subdivision
Listing and Financial Details
- Assessor Parcel Number 0501178768
Map
Home Values in the Area
Average Home Value in this Area
Tax History
| Year | Tax Paid | Tax Assessment Tax Assessment Total Assessment is a certain percentage of the fair market value that is determined by local assessors to be the total taxable value of land and additions on the property. | Land | Improvement |
|---|---|---|---|---|
| 2025 | $2,253 | $185,267 | $0 | $0 |
| 2024 | $2,253 | $168,733 | $0 | $0 |
| 2023 | $1,581 | $152,200 | $55,200 | $97,000 |
| 2022 | $1,527 | $146,933 | $0 | $0 |
| 2021 | $3,905 | $141,667 | $0 | $0 |
| 2020 | $2,284 | $136,400 | $55,200 | $81,200 |
| 2019 | $2,674 | $135,033 | $0 | $0 |
| 2018 | $2,439 | $133,667 | $0 | $0 |
| 2017 | $290 | $132,300 | $0 | $0 |
| 2016 | -- | $132,300 | $0 | $0 |
| 2015 | $1,934 | $132,300 | $0 | $0 |
| 2014 | $1,934 | $133,700 | $0 | $0 |
Property History
| Date | Event | Price | List to Sale | Price per Sq Ft | Prior Sale |
|---|---|---|---|---|---|
| 11/13/2025 11/13/25 | For Sale | $329,900 | +105.9% | $344 / Sq Ft | |
| 11/20/2024 11/20/24 | Sold | $160,222 | +0.2% | $167 / Sq Ft | View Prior Sale |
| 11/04/2024 11/04/24 | Pending | -- | -- | -- | |
| 10/30/2024 10/30/24 | For Sale | $159,900 | 0.0% | $167 / Sq Ft | |
| 10/27/2024 10/27/24 | Off Market | $159,900 | -- | -- | |
| 08/07/2024 08/07/24 | Pending | -- | -- | -- | |
| 07/16/2024 07/16/24 | For Sale | $159,900 | -- | $167 / Sq Ft |
Purchase History
| Date | Type | Sale Price | Title Company |
|---|---|---|---|
| Deed | $160,222 | None Listed On Document | |
| Deed | $160,222 | None Listed On Document | |
| Deed | $141,000 | -- | |
| Deed | $77,780 | -- |
Mortgage History
| Date | Status | Loan Amount | Loan Type |
|---|---|---|---|
| Closed | $165,000 | Construction | |
| Closed | -- | No Value Available |
Source: Bright MLS
MLS Number: MDCA2024084
APN: 01-178768
- 12817 Abilene Trail
- 356 Clubhouse Dr
- 454 Dogwood Dr
- 12742 Mill Creek Dr
- 484 Lake Dr
- 219 Calvert Dr
- 298 Cove Dr
- 12667 Amarillo Dr
- 12887 Ships Way
- 12805 Bay Dr
- 13140 Soundings Rd
- 222 Harbor Dr
- 12924 Rousby Hall Rd
- 12759 Tonkawa Trail
- 206 Harbor Dr
- 340 Chestnut Dr
- 422 Lessin Dr
- 12921 Pine Ln
- 12948 Walsh Ln
- 13386 & 13390 Joy Rd
- 309 Pilot Way
- 603 Lake Dr
- 12543 Sagebrush Dr
- 12456 San Jose Ln
- 11964 Pine Trail
- 12284 Bandera Ln
- 12335 Rousby Hall Rd
- 521 Marlboro Ct
- 14412 Paddington Ct
- 738 Quapaw Ct
- 11653 Cowpoke Cir
- 1049 Paleface Ct
- 622 Oyster Bay Place Unit 302
- 206 Point Ln
- 184 Fargo Rd
- 14732 Patuxent Ave
- 11386 Sitting Bull Trail
- 494 Coster Rd
- 3183 Calvert Blvd
- 46230 Sylvan Ct
