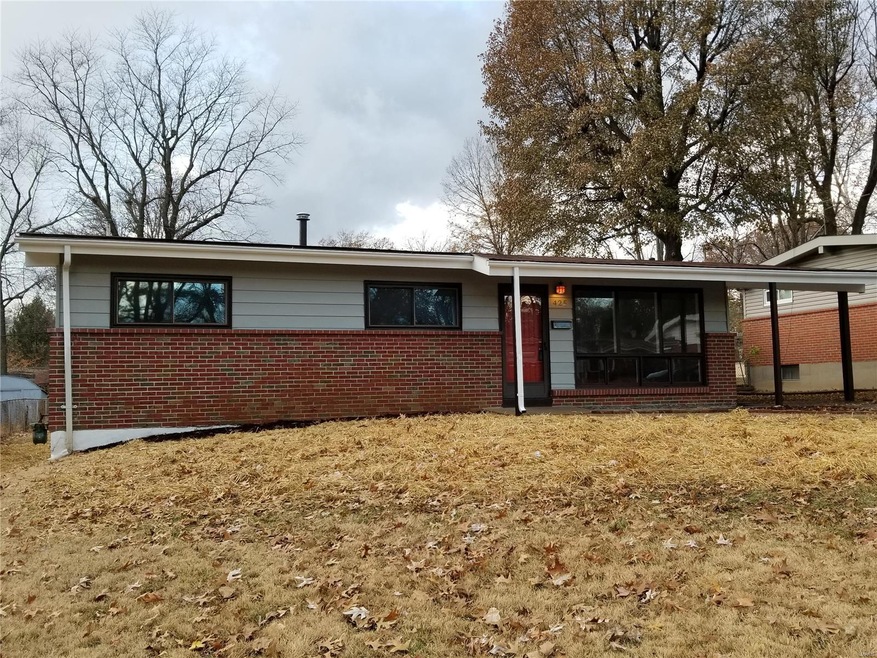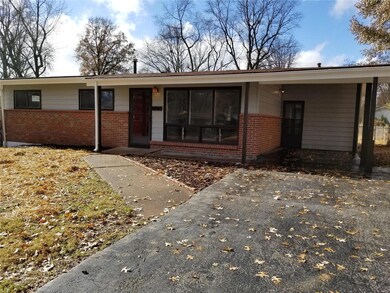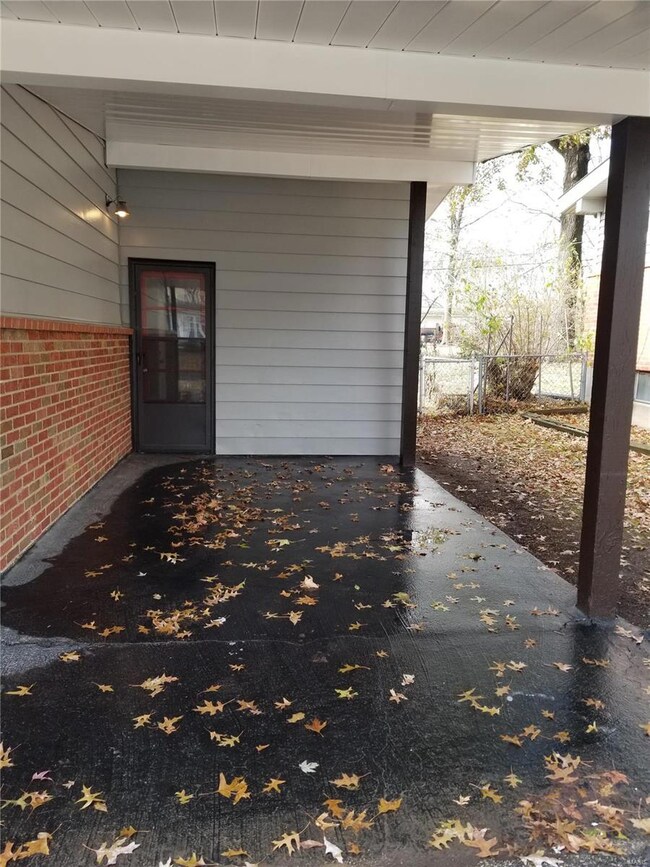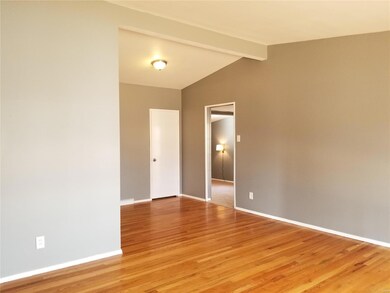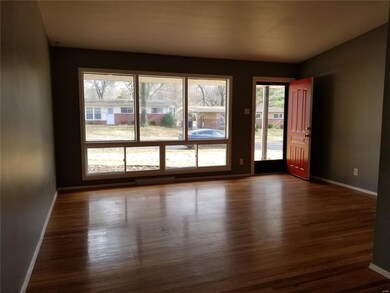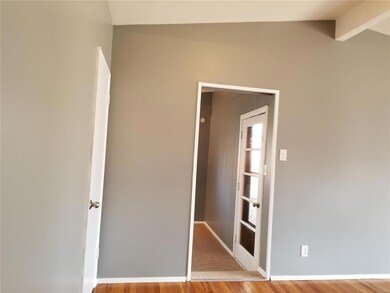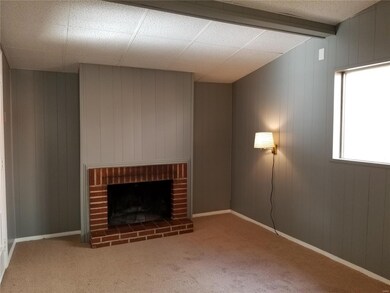
425 Saint Edward Ln Florissant, MO 63033
Highlights
- Vaulted Ceiling
- Wood Flooring
- Eat-In Kitchen
- Ranch Style House
- Covered patio or porch
- Brick Veneer
About This Home
As of January 2019Another amazing renovation by Three L Properties LLC. Enjoy the fruits of this labor of love. All done with the new homeowner in mind. Kitchen updated with stainless steel appliances. Both baths redone. Beautiful hardwood floors. Lights, hardware and fresh interior paint. This home offers plenty of space with the large Living Room, Dining Room and Family Room with fireplace. This nice property offers a huge level fenced yard. Enjoy time on the covered patio. Extra storage shed adds handy space for tools or toys. Exterior freshly painted. Carport and long double drive for plenty of parking. This home is READY for a new owner. Schedule your private tour today.
Last Agent to Sell the Property
Mid America Property Partners License #2000168862 Listed on: 12/02/2018
Last Buyer's Agent
Mid America Property Partners License #2000168862 Listed on: 12/02/2018
Home Details
Home Type
- Single Family
Est. Annual Taxes
- $2,047
Year Built
- 1955
Lot Details
- 9,148 Sq Ft Lot
- Chain Link Fence
- Level Lot
Home Design
- Ranch Style House
- Traditional Architecture
- Updated or Remodeled
- Brick Veneer
- Poured Concrete
- Steel Siding
Interior Spaces
- 1,200 Sq Ft Home
- Vaulted Ceiling
- Wood Burning Fireplace
- Family Room with Fireplace
- Combination Dining and Living Room
- Unfinished Basement
- Basement Ceilings are 8 Feet High
- Fire and Smoke Detector
Kitchen
- Eat-In Kitchen
- Electric Oven or Range
- Range Hood
- Dishwasher
- Disposal
Flooring
- Wood
- Partially Carpeted
Bedrooms and Bathrooms
- 3 Main Level Bedrooms
Parking
- 1 Carport Space
- Additional Parking
- Off-Street Parking
Outdoor Features
- Covered patio or porch
Utilities
- Forced Air Heating and Cooling System
- Heating System Uses Gas
- Gas Water Heater
Ownership History
Purchase Details
Purchase Details
Home Financials for this Owner
Home Financials are based on the most recent Mortgage that was taken out on this home.Purchase Details
Home Financials for this Owner
Home Financials are based on the most recent Mortgage that was taken out on this home.Purchase Details
Purchase Details
Home Financials for this Owner
Home Financials are based on the most recent Mortgage that was taken out on this home.Similar Homes in the area
Home Values in the Area
Average Home Value in this Area
Purchase History
| Date | Type | Sale Price | Title Company |
|---|---|---|---|
| Special Warranty Deed | $3,389,700 | Resolutions Title Inc | |
| Warranty Deed | $102,500 | Resolutions Ttl Inc Resware | |
| Special Warranty Deed | -- | Security Title Insurance Age | |
| Warranty Deed | $47,000 | None Available | |
| Personal Reps Deed | $112,500 | -- |
Mortgage History
| Date | Status | Loan Amount | Loan Type |
|---|---|---|---|
| Open | $360,690,000 | Commercial | |
| Previous Owner | $20,000,000 | Commercial | |
| Previous Owner | $88,950 | Adjustable Rate Mortgage/ARM | |
| Previous Owner | $90,000 | Purchase Money Mortgage | |
| Closed | $11,250 | No Value Available |
Property History
| Date | Event | Price | Change | Sq Ft Price |
|---|---|---|---|---|
| 01/14/2019 01/14/19 | Sold | -- | -- | -- |
| 01/13/2019 01/13/19 | Pending | -- | -- | -- |
| 12/02/2018 12/02/18 | For Sale | $109,900 | +99.8% | $92 / Sq Ft |
| 10/05/2018 10/05/18 | Sold | -- | -- | -- |
| 09/21/2018 09/21/18 | Pending | -- | -- | -- |
| 09/19/2018 09/19/18 | For Sale | $55,000 | -- | $46 / Sq Ft |
Tax History Compared to Growth
Tax History
| Year | Tax Paid | Tax Assessment Tax Assessment Total Assessment is a certain percentage of the fair market value that is determined by local assessors to be the total taxable value of land and additions on the property. | Land | Improvement |
|---|---|---|---|---|
| 2023 | $2,047 | $26,470 | $3,820 | $22,650 |
| 2022 | $1,715 | $19,420 | $3,820 | $15,600 |
| 2021 | $1,686 | $19,420 | $3,820 | $15,600 |
| 2020 | $1,476 | $16,000 | $3,820 | $12,180 |
| 2019 | $1,448 | $16,000 | $3,820 | $12,180 |
| 2018 | $1,323 | $13,040 | $2,130 | $10,910 |
| 2017 | $1,316 | $13,040 | $2,130 | $10,910 |
| 2016 | $1,487 | $14,400 | $2,130 | $12,270 |
| 2015 | $1,496 | $14,400 | $2,130 | $12,270 |
| 2014 | $1,637 | $16,300 | $3,570 | $12,730 |
Agents Affiliated with this Home
-
Deborah Stephens
D
Seller's Agent in 2019
Deborah Stephens
Mid America Property Partners
(314) 276-4888
21 in this area
89 Total Sales
-
K
Buyer Co-Listing Agent in 2019
Kate Kruger
Kate Kruger, Broker
-
Tracy Shelton

Seller's Agent in 2018
Tracy Shelton
Coldwell Banker Realty - Gundaker
(314) 249-0168
17 in this area
55 Total Sales
-
Stacy Clark

Seller Co-Listing Agent in 2018
Stacy Clark
Berkshire Hathway Home Services
(314) 368-7216
46 in this area
113 Total Sales
Map
Source: MARIS MLS
MLS Number: MIS18092679
APN: 08J-31-0317
- 2240 Brook Dr
- 2265 Brook Dr
- 6 Country Ln
- 2365 Brook Dr
- 815 Saint Anthony Ln
- 675 Pimlico Dr
- 12 Country Ln
- 1620 Saint Denis St
- 410 Allen Dr
- 2520 Furlong Ln
- 1790 Washington St
- 750 Robinwood Dr
- 2200 Saint Joseph St
- 965 Cheyenne Dr
- 805 Derhake Rd
- 1040 Bluefield Dr
- 2765 Holiday Hill Dr
- 945 Paddock Dr
- 1290 Saint Louis St
- 629 Aubuchon St
