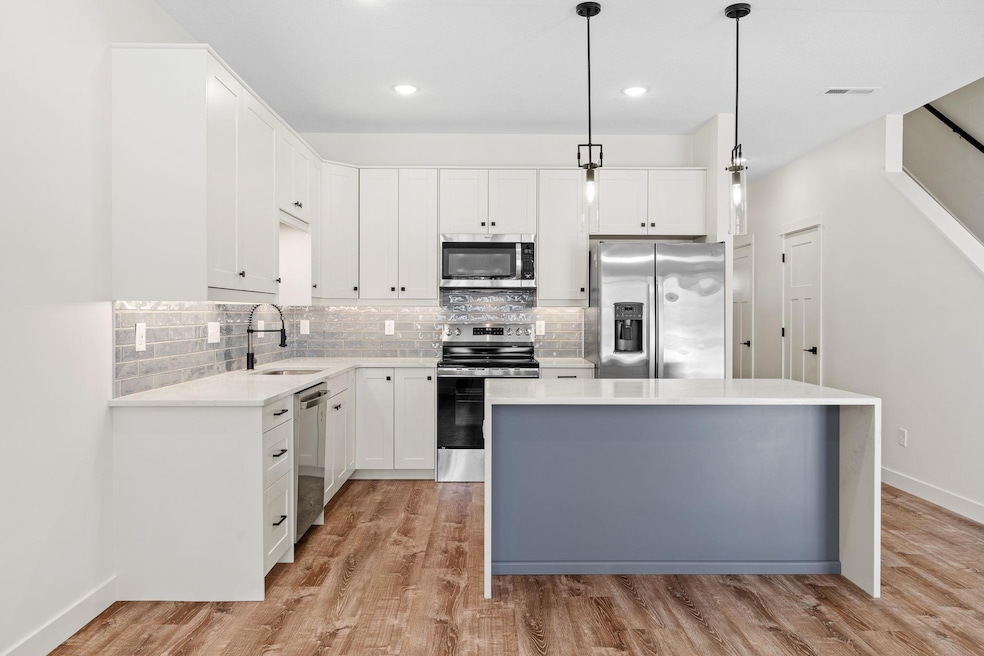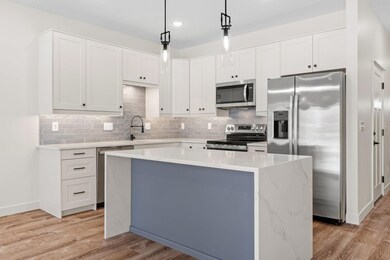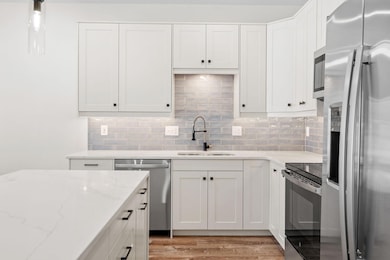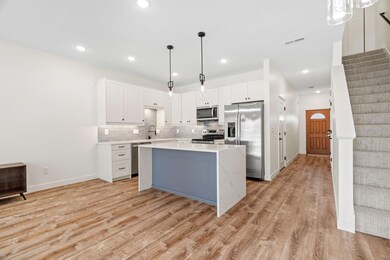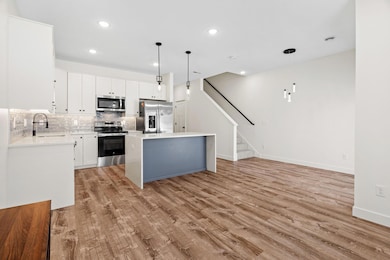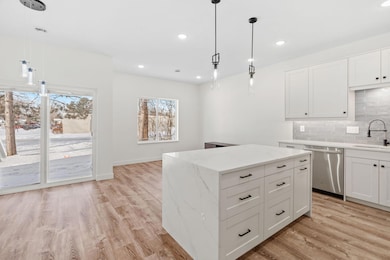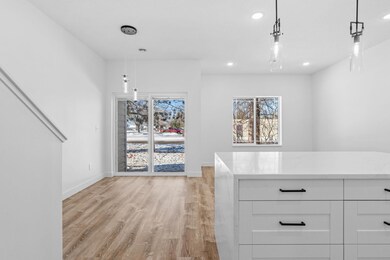425 W 8th St Unit 23 New Richmond, WI 54017
Estimated payment $1,678/month
Highlights
- New Construction
- Stainless Steel Appliances
- 1 Car Attached Garage
- Deck
- Porch
- Patio
About This Home
*$10,000 Down Payment Assistance Available for Qualified Buyers*
This 2-bedroom unit features 3 bathrooms, a private owner’s balcony, and a one-car insulated garage, plus two additional parking spaces.
The kitchen is designed for both style and function, featuring quartz countertops, a quartz waterfall center island, undermount sinks, fingerprint-resistant stainless steel appliances, and high-quality cabinets with wired under cabinet lighting. Built with energy-efficient materials, these homes provide excellent sound insulation and help keep utility costs low.
On the first floor, you'll find luxury vinyl plank flooring, while the second floor is comfortably carpeted throughout. The spacious primary suite includes a walk-in closet and a private custom-tiled ensuite bathroom, with the added convenience of a second-floor laundry room.
Enjoy modern living and thoughtful design in Falcon Glen—where comfort, quality, and convenience come together seamlessly.
Townhouse Details
Home Type
- Townhome
Est. Annual Taxes
- $228
Year Built
- Built in 2025 | New Construction
Lot Details
- 840 Sq Ft Lot
- Lot Dimensions are 20 x 42 x 20 x 42
HOA Fees
- $80 Monthly HOA Fees
Parking
- 1 Car Attached Garage
Home Design
- Wood Siding
- Shake Siding
Interior Spaces
- 1,305 Sq Ft Home
- 2-Story Property
- Entrance Foyer
- Living Room
- Dining Room
Kitchen
- Range
- Microwave
- Dishwasher
- Stainless Steel Appliances
- Disposal
Bedrooms and Bathrooms
- 2 Bedrooms
- En-Suite Bathroom
Laundry
- Laundry Room
- Dryer
- Washer
Outdoor Features
- Deck
- Patio
- Porch
Utilities
- Forced Air Heating and Cooling System
- Heat Pump System
- Electric Water Heater
Community Details
- Association fees include maintenance structure, hazard insurance, lawn care, snow removal
- Falcon Glen Association, Phone Number (715) 417-1189
- Falcon Glen Community
- Falcon Glen Subdivision
Listing and Financial Details
- Property Available on 1/31/25
- Assessor Parcel Number 261117350230
Map
Home Values in the Area
Average Home Value in this Area
Property History
| Date | Event | Price | List to Sale | Price per Sq Ft |
|---|---|---|---|---|
| 07/26/2025 07/26/25 | For Sale | $299,500 | 0.0% | $230 / Sq Ft |
| 06/26/2025 06/26/25 | Price Changed | $2,095 | -4.6% | $2 / Sq Ft |
| 05/30/2025 05/30/25 | For Rent | $2,195 | -- | -- |
Source: NorthstarMLS
MLS Number: 6761604
- 425 W 8th St Unit 24
- 425 W 8th St Unit 19
- 425 W 8th St Unit 20
- 425 W 8th St Unit 22
- 425 W 8th St Unit 21
- 548 W 4th St
- 637 Maple Ct
- 114 E 6th St Unit A
- 619 Chestnut Dr
- 305 S Pierson Ave
- XXX 140th Ave
- 941 W Edge Place Unit 14
- 1016 W Ridge Ct
- 225 W 2nd St
- 1050 Pheasant Run
- 1131 Alfred Place
- 1142 W Edge Place
- 1141 Pinewood Trail
- 1208 Tierney Dr
- 115 N Green Ave
- 425 W 8th St Unit 21
- 611 S Dakota Ave
- 801 W 8th St
- 455 S Arch Ave Unit A
- 307 S Knowles Ave
- 421 S Green Ave
- 107 S Knowles Ave Unit 306
- 920 Sharptail Run
- 1380 Heritage Dr
- 653 N 2nd St
- 323 Williamsburg Plaza Unit D
- 1612 Dorset Ln
- 190 Sawmill Ln Unit 11
- 1617 Charleston Dr
- 1920 W 5th St
- 1229 Wisteria Ln
- 659 Industrial Blvd
- 1232 Wisteria Ln
- 1300 146th Ave Unit B
- 1300 146th Ave
