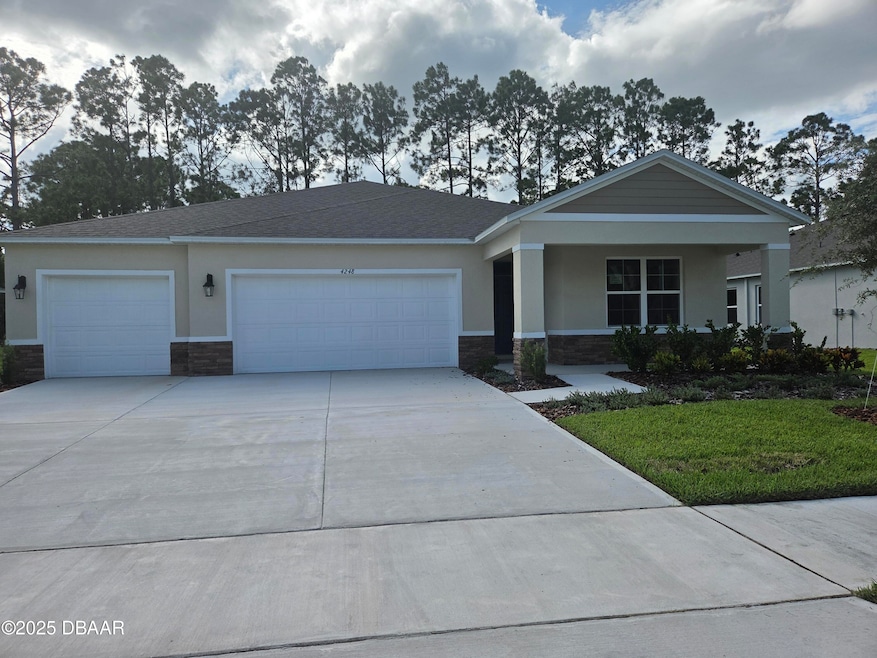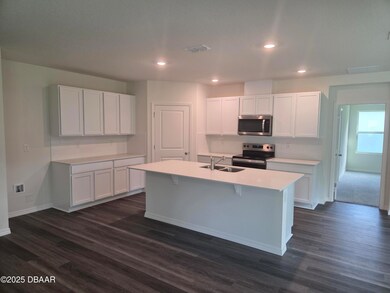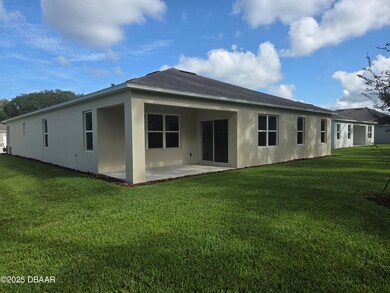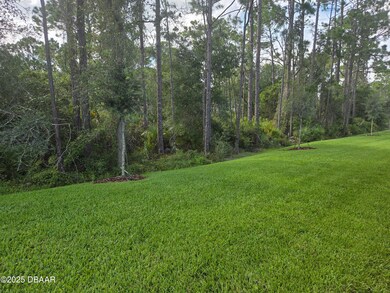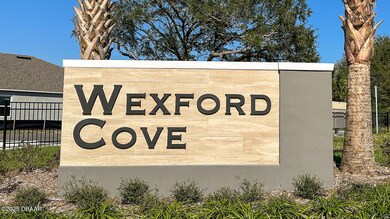4250 Acoma Dr Ormond Beach, FL 32174
Halifax Plantation NeighborhoodEstimated payment $2,584/month
Highlights
- New Construction
- Open Floorplan
- Walk-In Pantry
- Old Kings Elementary School Rated A-
- Traditional Architecture
- 3 Car Attached Garage
About This Home
Welcome to the Covington, an exquisite single-story floor plan designed with your modern lifestyle in mind. This spacious home offers 5 bedrooms, 3 bathrooms, and a 3-car garage, ensuring ample space for comfortable living and entertaining. The Covington features an open-concept layout that seamlessly integrates the living room, dining area, and kitchen, creating a perfect space for family gatherings and social occasions. The stylish kitchen is a chef's dream, equipped with stainless steel appliances, a large center island with seating, and a walk-in pantry for ample storage. The primary bedroom, located for optimal privacy at the rear of the home, offers a serene retreat. It includes a luxurious en-suite bathroom complete with a walk-in closet, double vanity, and a spacious walk-in shower, providing both functionality and relaxation. In addition to the primary suite, includes three well-sized secondary bedrooms and comes equipped with advanced smart home technology. *Photos are of similar model but not that of exact house. Pictures, photographs, colors, features, and sizes are for illustration purposes only and will vary from the homes as built. Home and community information including pricing, included features, terms, availability and amenities are subject to change and prior sale at any time without notice or obligation. Please note that no representations or warranties are made regarding school districts or school assignments; you should conduct your own investigation regarding current and future schools and school boundaries.*
Listing Agent
D R Horton Realty of Central Florida License #3357062 Listed on: 05/22/2025
Open House Schedule
-
Saturday, November 15, 202512:00 to 4:00 pm11/15/2025 12:00:00 PM +00:0011/15/2025 4:00:00 PM +00:00OPEN HOUSE AT MODEL HOMEAdd to Calendar
-
Sunday, November 16, 202512:00 to 4:00 pm11/16/2025 12:00:00 PM +00:0011/16/2025 4:00:00 PM +00:00OPEN HOUSE AT MODEL HOMEAdd to Calendar
Home Details
Home Type
- Single Family
HOA Fees
- $80 Monthly HOA Fees
Parking
- 3 Car Attached Garage
Home Design
- New Construction
- Traditional Architecture
- Slab Foundation
- Shingle Roof
- Block And Beam Construction
- Stucco
Interior Spaces
- 2,490 Sq Ft Home
- 1-Story Property
- Open Floorplan
- Living Room
- Dining Room
- Washer and Electric Dryer Hookup
Kitchen
- Eat-In Kitchen
- Walk-In Pantry
- Electric Range
- Dishwasher
- Disposal
Flooring
- Carpet
- Vinyl
Bedrooms and Bathrooms
- 5 Bedrooms
- Split Bedroom Floorplan
- Walk-In Closet
- 3 Full Bathrooms
Outdoor Features
- Patio
Utilities
- Central Heating and Cooling System
- Heat Pump System
- Cable TV Available
Community Details
- Not On The List Subdivision
Listing and Financial Details
- Assessor Parcel Number 34-12-31-5990-00000-0100
Map
Home Values in the Area
Average Home Value in this Area
Property History
| Date | Event | Price | List to Sale | Price per Sq Ft |
|---|---|---|---|---|
| 10/30/2025 10/30/25 | Price Changed | $399,990 | -3.6% | $161 / Sq Ft |
| 10/21/2025 10/21/25 | Price Changed | $414,990 | -0.7% | $167 / Sq Ft |
| 09/27/2025 09/27/25 | Price Changed | $417,990 | +0.7% | $168 / Sq Ft |
| 09/11/2025 09/11/25 | Price Changed | $414,990 | -1.2% | $167 / Sq Ft |
| 08/20/2025 08/20/25 | Price Changed | $419,990 | -3.4% | $169 / Sq Ft |
| 08/12/2025 08/12/25 | Price Changed | $434,990 | -1.1% | $175 / Sq Ft |
| 08/05/2025 08/05/25 | Price Changed | $439,990 | -2.2% | $177 / Sq Ft |
| 07/31/2025 07/31/25 | Price Changed | $449,990 | -1.7% | $181 / Sq Ft |
| 06/25/2025 06/25/25 | For Sale | $457,990 | -- | $184 / Sq Ft |
Source: Daytona Beach Area Association of REALTORS®
MLS Number: 1213688
- 4252 Acoma Dr
- 4254 Acoma Dr
- 4256 Acoma Dr
- 2400 Dawson Dr
- 4242 Acoma Dr
- 2402 Dawson Ct
- 2405 Dawson Ct
- 2404 Dawson Ct
- DENHAM Plan at Wexford Cove
- Madison Plan at Wexford Cove
- Covington Plan at Wexford Cove
- 4201 Acoma Dr
- 4194 Acoma Dr
- 52 Deer Run Dr
- 4144 Acoma Dr
- 4133 Gilford Cir
- 4116 Acoma Dr
- 2128 Raglan Cir
- 11 Blue Heron Loop
- 3 Blue Heron Loop
- 3 Seckel Ct Unit A
- 13 September Place Unit A
- 115 Secretary Trail Unit A
- 12 Seton Place Unit B
- 21 Jasmine Run
- 9 Selden Ct
- 26 Landings Ln
- 136 Sea Trail
- 42 Sederholm Path
- 6 Sea Brook Place
- 22 Service Tree Place Unit A
- 417 Long Cove Rd
- 4 Sleigh Bell Place Unit A
- 16 Serbian Bellflower Trail Unit B
- 12 Serene Place Unit B
- 441 Long Cove Rd
- 77 Sea Trail Unit A
- 1 Slate Place Unit A
- 37 Bay Pointe Dr
- 1 Whitefeather Ln Unit 2
