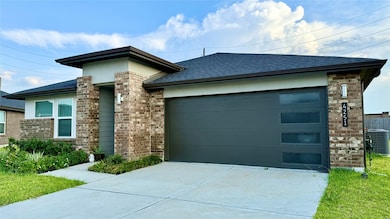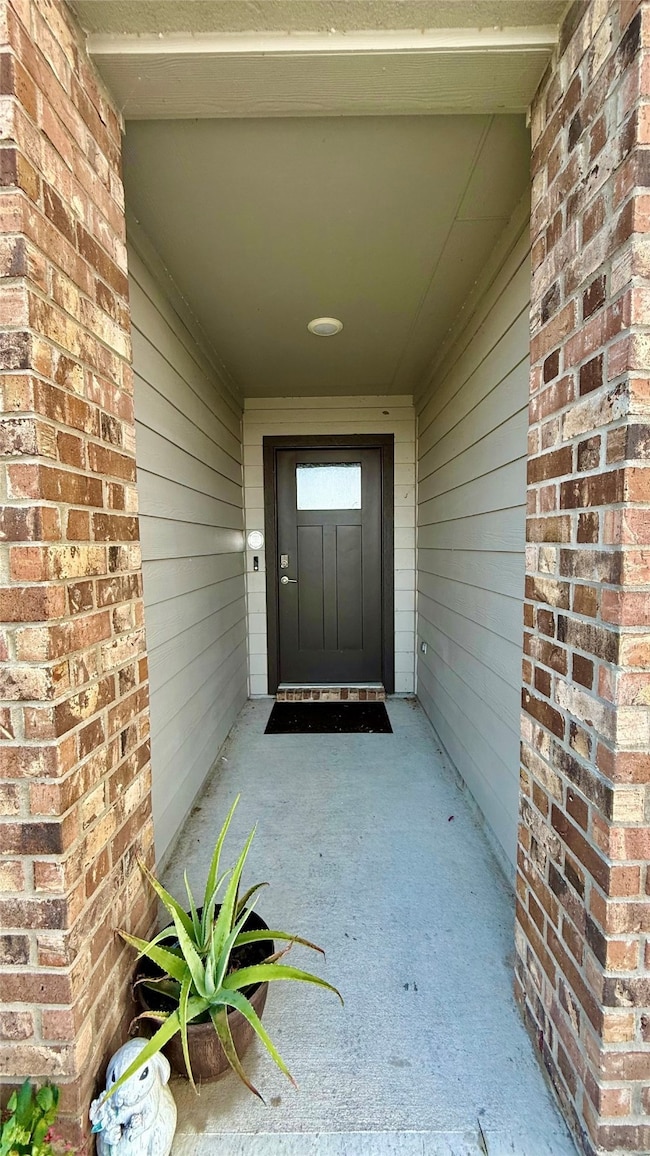4251 Big Fork Ct Brookshire, TX 77423
Highlights
- Fitness Center
- Clubhouse
- Community Pool
- Dean Leaman Junior High School Rated A
- Hollywood Bathroom
- Pickleball Courts
About This Home
Cul-de-Sac Oversized Lot! Stunning modern stucco and brick elevation with great curb appeal! Step inside to a grand entry with soaring ceilings and large format tile flooring. The open concept family room offers a wall of windows overlooking the covered patio, perfect for relaxing or entertaining. The space flows into the gourmet kitchen and casual dining area, featuring tall shaker cabinets, stylish backsplash, stainless steel appliances, an oversized eat-in island, Silestone quartz countertops, an undermount sink, and a walk-in pantry. The private primary suite boasts high ceilings, plush carpet, a luxurious bath with dual sinks, cultured marble counters, a seamless glass shower, and a huge walk-in closet. Three spacious guest bedrooms share a full bath with cultured marble counters. Energy-efficient with HERS rating, tankless water heater, and Smart Home System controlling SkyBell, locks, lighting, thermostat, and security, all from your phone!
Home Details
Home Type
- Single Family
Year Built
- Built in 2023
Lot Details
- 10,658 Sq Ft Lot
- Cul-De-Sac
- Property is Fully Fenced
Parking
- 2 Car Attached Garage
Interior Spaces
- 2,111 Sq Ft Home
- 1-Story Property
- Family Room
- Living Room
- Laminate Flooring
Kitchen
- Walk-In Pantry
- Gas Oven
- Gas Cooktop
- Microwave
- Dishwasher
- Disposal
Bedrooms and Bathrooms
- 4 Bedrooms
- 2 Full Bathrooms
- Hollywood Bathroom
Laundry
- Dryer
- Washer
Schools
- Viola Gilmore Randle Elementary School
- Leaman Junior High School
- Fulshear High School
Utilities
- Central Heating and Cooling System
- Heating System Uses Gas
Listing and Financial Details
- Property Available on 10/20/25
- 12 Month Lease Term
Community Details
Overview
- Tamarron Sec 45A Subdivision
Amenities
- Picnic Area
- Clubhouse
Recreation
- Pickleball Courts
- Community Playground
- Fitness Center
- Community Pool
- Dog Park
- Trails
Pet Policy
- Call for details about the types of pets allowed
- Pet Deposit Required
Map
Source: Houston Association of REALTORS®
MLS Number: 59714792
- 29902 Foxtail Pine Ct
- 29751 Cayenne Cir
- 29706 Ousel Falls Ln
- 29735 Cayenne Cir
- 30011 Ousel Falls Ln
- 29506 Cayenne Cir
- 30030 Foxtail Pine Ct
- 30119 Ousel Falls Ln
- 30130 Ousel Falls Ln
- 30106 Reagans Ranch Dr
- 4107 Maple Glen Dr
- 4207 Maple Glen Dr
- 4614 Ana Ridge Ln
- 4126 Haven Crest Ln
- 4502 Ana Ridge Ln
- 30414 Canterbury Fields Dr
- 29439 Bryans Manor
- 4210 Ana Ridge Ln
- 4122 Sage Glen Ln
- 3814 Lila Lake Ln
- 4210 Harvest Creek Cr
- 29918 Gallatin River Ln
- 30011 Violet Sky Way
- 29506 Cayenne Cir
- 29918 Reagans Ranch Dr
- 4010 Elk Creek Ct
- 30119 Ousel Falls Ln
- 30131 Ousel Falls Ln
- 4015 Gael Run Ct
- 4023 Pierce Place Ln
- 29542 Bryans Manor
- 30203 Gallatin River Ln
- 29607 Andreas Meadow Ct
- 3926 Pierce Place Ln
- 29530 Bryans Manor
- 30226 Belgrade Park Ln
- 4207 Maple Glen Dr
- 4614 Ana Ridge Ln
- 3815 Pierce Place Ln
- 4126 Haven Crest Ln







