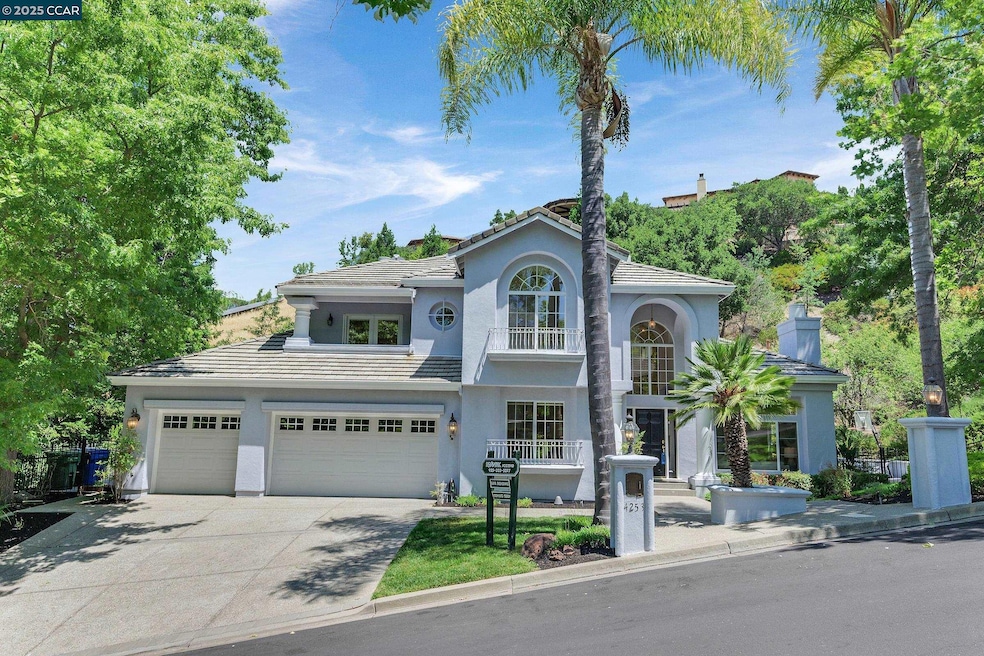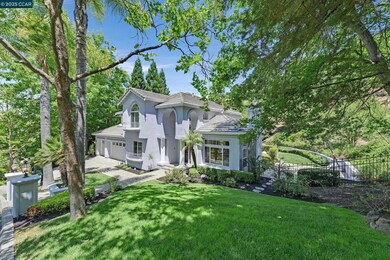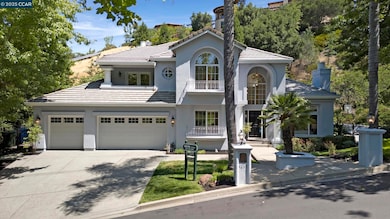
4253 Golden Oak Ct Danville, CA 94506
Blackhawk NeighborhoodEstimated payment $16,250/month
Highlights
- In Ground Pool
- Gated Community
- Private Lot
- Tassajara Hills Elementary School Rated A
- Updated Kitchen
- Family Room with Fireplace
About This Home
This beautiful, newer custom home is nestled in the heart of exclusive, guard-gated Blackhawk Country Club and offers the perfect balance of luxury, comfort, and sophistication. This gorgeous home with stunning curb appeal, sits on a quiet cul-de-sac and features timeless architecture and manicured landscaping. Step inside to soaring ceilings, rich hardwood floors, and an abundance of natural light that flows through expansive windows. The formal living and dining room have French doors that open to the spectacular backyard. Upgraded gourmet kitchen complete with quartz counters, custom cabinetry, center island and breakfast nook. The adjacent family room features a cozy fireplace and opens to a Sunroom and private backyard oasis, ideal for indoor-outdoor living. Lower level bedroom and attached full bath is great for guests. Office/5th bedroom plus powder bath on main level. Luxurious primary suite with spectacular views from balcony, spa like bath, soaking tub, dual vanities and huge walk in closet 2 addt'l upstairs beds with fabulous views share a bath. Backyard w/tropical pool, waterfalls, spa, sports ct., BBQ center perfect for outdoor entertaining. Near 2 championship golf courses, tennis/pickleball courts, fitness center, sports complex, pool and top-rated SRVUSD schools.
Open House Schedule
-
Saturday, July 19, 20252:00 to 4:00 pm7/19/2025 2:00:00 PM +00:007/19/2025 4:00:00 PM +00:00This beautiful, newer bespoke home is nestled in the heart of exclusive, guard-gated Blackhawk Country Club and offers the perfect balance of luxury, comfort, and sophistication. This gorgeous home with stunning curb appeal, sits on a quiet cul-de-sac and features timeless architecture and manicured landscaping. Soaring ceilings, rich hardwood floors, and an abundance of natural light flows through expansive windows. Formal living and dining room w/ French doors that open to the spectacular backyard. Upgraded gourmet kitchen with quartz counters, custom cabinetry, center island and breakfast nook. Family room features a cozy fireplace and opens to a Sunroom and private backyard oasis with tropical pool/spa, waterfalls, BBQ center, sports ct. Lower level bedroom and attached full bath great for guests. Office/5th bed plus powder bath on main level. Luxurious primary suite with spectacular views from balcony, spa like bath, soaking tub, dual vanities and huge walk in closet 2 addt'l beds upstairs share a bath.Add to Calendar
-
Sunday, July 20, 20252:00 to 4:00 pm7/20/2025 2:00:00 PM +00:007/20/2025 4:00:00 PM +00:00This beautiful, newer bespoke home is nestled in the heart of exclusive, guard-gated Blackhawk Country Club and offers the perfect balance of luxury, comfort, and sophistication. This gorgeous home with stunning curb appeal, sits on a quiet cul-de-sac and features timeless architecture and manicured landscaping. Soaring ceilings, rich hardwood floors, and an abundance of natural light flows through expansive windows. Formal living and dining room w/ French doors that open to the spectacular backyard. Upgraded gourmet kitchen with quartz counters, custom cabinetry, center island and breakfast nook. Family room features a cozy fireplace and opens to a Sunroom and private backyard oasis with tropical pool/spa, waterfalls, BBQ center, sports ct. Lower level bedroom and attached full bath great for guests. Office/5th bed plus powder bath on main level. Luxurious primary suite with spectacular views from balcony, spa like bath, soaking tub, dual vanities and huge walk in closet 2 addt'l beds upstairs share a bath.Add to Calendar
Home Details
Home Type
- Single Family
Est. Annual Taxes
- $13,195
Year Built
- Built in 1995
Lot Details
- 0.4 Acre Lot
- Cul-De-Sac
- Private Lot
- Back and Front Yard
HOA Fees
- $200 Monthly HOA Fees
Parking
- 3 Car Direct Access Garage
- Garage Door Opener
Home Design
- Mediterranean Architecture
- Tile Roof
- Stucco
Interior Spaces
- 2-Story Property
- Fireplace With Gas Starter
- Double Pane Windows
- Family Room with Fireplace
- 2 Fireplaces
- Living Room with Fireplace
Kitchen
- Updated Kitchen
- Breakfast Area or Nook
- Double Oven
- Built-In Range
- Microwave
- Dishwasher
- Solid Surface Countertops
- Trash Compactor
Flooring
- Wood
- Carpet
- Tile
Bedrooms and Bathrooms
- 5 Bedrooms
Laundry
- Dryer
- Washer
Pool
- In Ground Pool
- Gunite Pool
- Outdoor Pool
- Pool Sweep
Utilities
- Zoned Heating and Cooling System
- Gas Water Heater
Listing and Financial Details
- Assessor Parcel Number 2201900079
Community Details
Overview
- Association fees include management fee, reserves, security/gate fee
- Blackhawk HOA, Phone Number (925) 736-6440
- Blackhawk Country Club Subdivision
- Greenbelt
Recreation
- Community Pool or Spa Combo
- Dog Park
- Trails
Additional Features
- Community Barbecue Grill
- Gated Community
Map
Home Values in the Area
Average Home Value in this Area
Tax History
| Year | Tax Paid | Tax Assessment Tax Assessment Total Assessment is a certain percentage of the fair market value that is determined by local assessors to be the total taxable value of land and additions on the property. | Land | Improvement |
|---|---|---|---|---|
| 2025 | $13,195 | $1,112,979 | $383,209 | $729,770 |
| 2024 | $12,984 | $1,091,157 | $375,696 | $715,461 |
| 2023 | $12,984 | $1,069,763 | $368,330 | $701,433 |
| 2022 | $12,879 | $1,048,788 | $361,108 | $687,680 |
| 2021 | $12,599 | $1,028,225 | $354,028 | $674,197 |
| 2019 | $12,220 | $997,728 | $343,528 | $654,200 |
| 2018 | $11,774 | $978,166 | $336,793 | $641,373 |
| 2017 | $11,354 | $958,988 | $330,190 | $628,798 |
| 2016 | $11,219 | $940,185 | $323,716 | $616,469 |
| 2015 | $11,082 | $926,064 | $318,854 | $607,210 |
| 2014 | $10,939 | $907,925 | $312,609 | $595,316 |
Property History
| Date | Event | Price | Change | Sq Ft Price |
|---|---|---|---|---|
| 07/14/2025 07/14/25 | For Sale | $2,699,000 | -- | $874 / Sq Ft |
Purchase History
| Date | Type | Sale Price | Title Company |
|---|---|---|---|
| Interfamily Deed Transfer | -- | None Available | |
| Interfamily Deed Transfer | -- | None Available | |
| Grant Deed | $662,000 | Commonwealth Land Title Co | |
| Corporate Deed | $180,000 | Old Republic Title Company | |
| Interfamily Deed Transfer | -- | Old Republic Title Company | |
| Trustee Deed | $216,610 | -- |
Mortgage History
| Date | Status | Loan Amount | Loan Type |
|---|---|---|---|
| Open | $622,856 | New Conventional | |
| Closed | $614,850 | New Conventional | |
| Closed | $606,800 | New Conventional | |
| Closed | $606,000 | New Conventional | |
| Closed | $375,000 | Stand Alone Second | |
| Closed | $359,650 | Unknown | |
| Closed | $256,650 | Credit Line Revolving | |
| Closed | $514,000 | Unknown | |
| Closed | $516,000 | Purchase Money Mortgage | |
| Previous Owner | $375,000 | Construction | |
| Closed | $64,500 | No Value Available |
Similar Homes in Danville, CA
Source: Contra Costa Association of REALTORS®
MLS Number: 41104798
APN: 220-190-007-9
- 420 Bent Oak Place
- 936 Spring Water St
- 3284 Blackhawk Meadow Dr
- 5403 Blackhawk Dr
- 5427 Blackhawk Dr
- 4443 Deer Field Way
- 433 Stoneybrook Ct
- 3411 Deer Ridge Dr
- 1121 Eagle Nest Ct
- 5475 Blackhawk Dr
- 4280 Knollview Dr
- 29 Blue Haven Ct
- 3363 Deer Hollow Dr
- 4478 Deer Ridge Rd
- 1736 Cottswald St
- 1735 Cottswald St
- 205 Kingswood Ct
- 3100 Fox Creek Dr
- 108 Kingswood Cir
- 4640 Kingswood Dr
- 3745 Deer Trail Ct
- 600 Bourne Ct
- 1121 Eagle Nest Ct
- 232 Chatham Terrace
- 1489 Menton St
- 3000 Damani Ct
- 124 Birchbark Place
- 33 Maximo Ct
- 7106 Pelican St
- 5006 Starling St
- 473 S Clovercrest Ln
- 2048 Feathermint Dr
- 100 Elegans Ct
- 2311 Ivy Hill Way
- 2723 Cedarwood Loop
- 912 Joree Ln
- 812 Joree Ln
- 2000 Shoreline Loop
- 3137 Cedarwood Loop
- 2200 Brookcliff Cir






