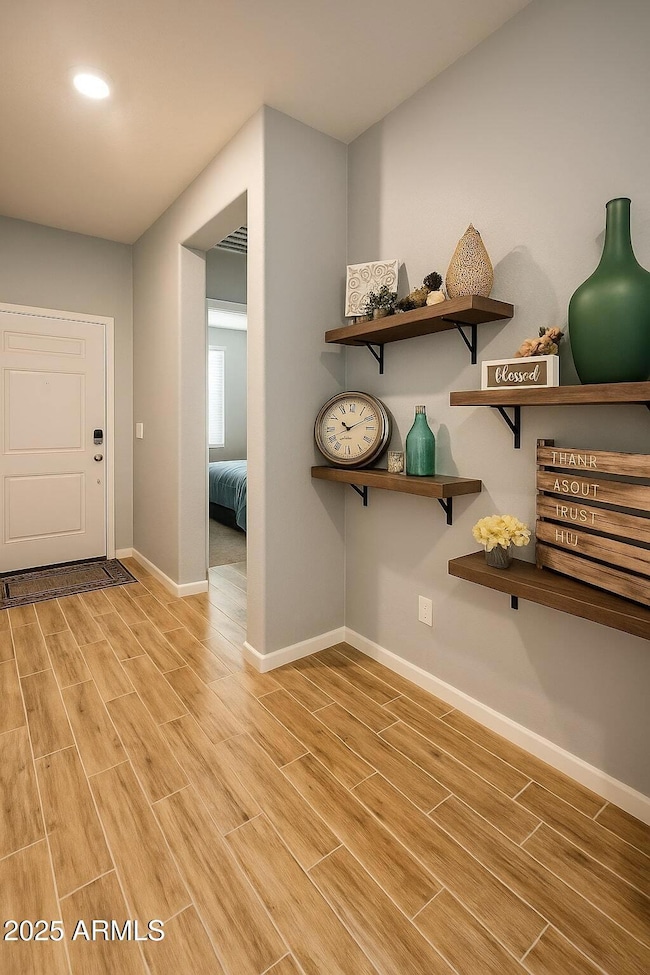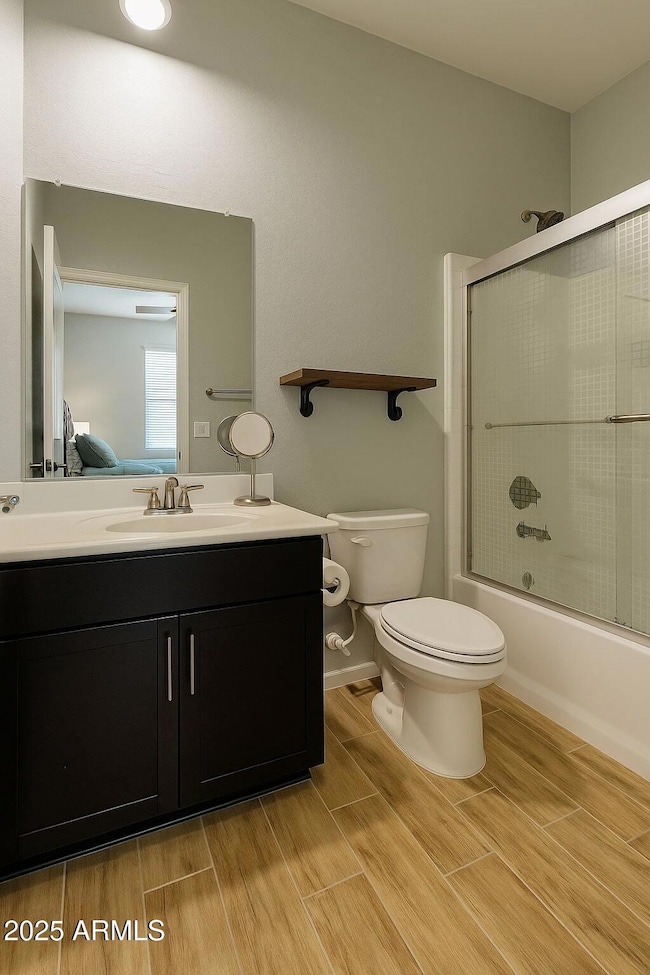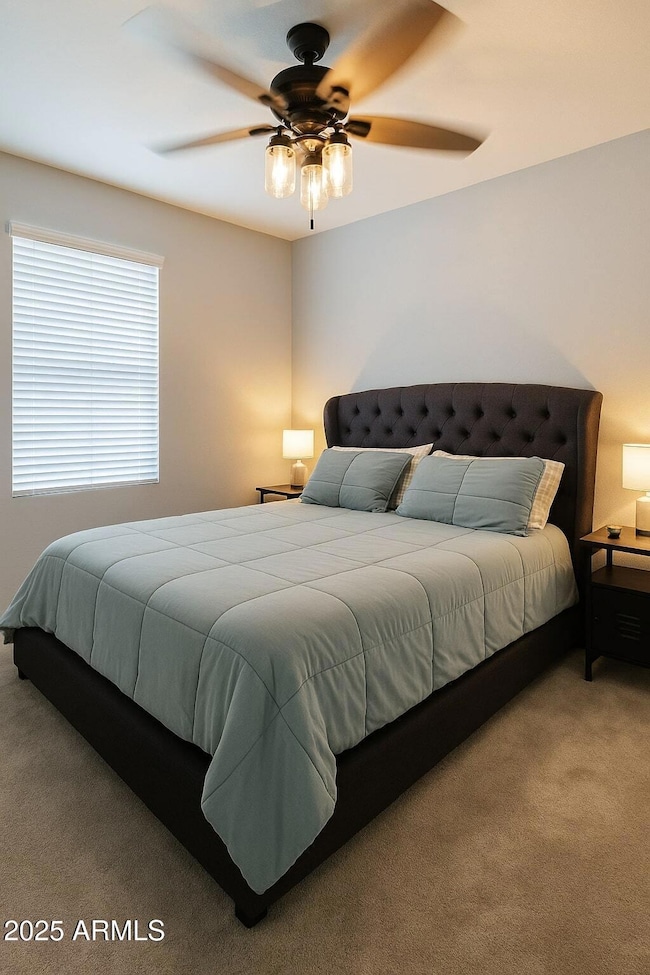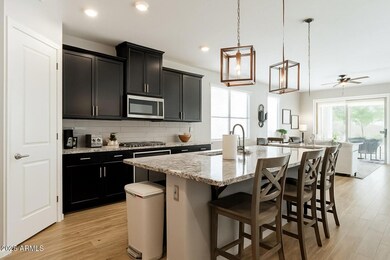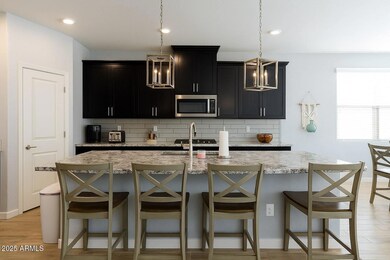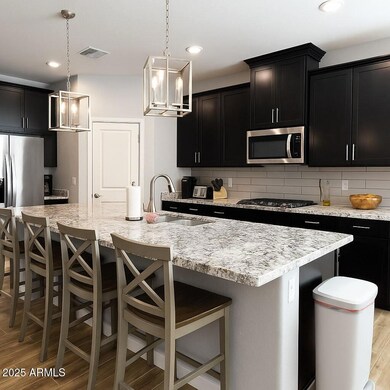4254 W Coneflower Ln San Tan Valley, AZ 85144
San Tan Heights NeighborhoodHighlights
- Two Primary Bathrooms
- Furnished
- Private Yard
- Mountain View
- Granite Countertops
- Covered patio or porch
About This Home
Discover this luxurious, fully furnished rental home in San Tan Heights, surrounded by stunning mountain views. This move-in ready property includes all utilities—electric, water, garbage, high-speed internet, and HOA fees—plus bi-weekly landscaping and an EV charging station so you can relax and enjoy low-maintenance living. Pet friendly and thoughtfully appointed, this home offers flexible lease options, whether you need month-to-month convenience or prefer the stability of a one-year lease. Perfectly located near scenic the park, hiking trails, top-rated schools, and excellent shopping, this property is ideal for those seeking comfort, style, and a vibrant community. Come and check it out today!
Home Details
Home Type
- Single Family
Est. Annual Taxes
- $1,810
Year Built
- Built in 2019
Lot Details
- 5,152 Sq Ft Lot
- Desert faces the front of the property
- Block Wall Fence
- Artificial Turf
- Front Yard Sprinklers
- Sprinklers on Timer
- Private Yard
Parking
- 2 Car Direct Access Garage
- Oversized Parking
- Garage ceiling height seven feet or more
Home Design
- Wood Frame Construction
- Spray Foam Insulation
- Tile Roof
- Concrete Roof
- Low Volatile Organic Compounds (VOC) Products or Finishes
- Stone Exterior Construction
- Stucco
Interior Spaces
- 2,027 Sq Ft Home
- 1-Story Property
- Furnished
- Ceiling height of 9 feet or more
- Ceiling Fan
- Double Pane Windows
- ENERGY STAR Qualified Windows with Low Emissivity
- Vinyl Clad Windows
- Mountain Views
- Smart Home
Kitchen
- Eat-In Kitchen
- Gas Cooktop
- Built-In Microwave
- ENERGY STAR Qualified Appliances
- Kitchen Island
- Granite Countertops
Flooring
- Carpet
- Tile
Bedrooms and Bathrooms
- 4 Bedrooms
- Two Primary Bathrooms
- Primary Bathroom is a Full Bathroom
- 3 Bathrooms
- Double Vanity
- Low Flow Plumbing Fixtures
Laundry
- Laundry in unit
- Dryer
- Washer
Eco-Friendly Details
- ENERGY STAR/CFL/LED Lights
- ENERGY STAR Qualified Equipment for Heating
- No or Low VOC Paint or Finish
- Mechanical Fresh Air
Outdoor Features
- Covered patio or porch
- Gazebo
Schools
- San Tan Heights Elementary
- San Tan Foothills High School
Utilities
- Ducts Professionally Air-Sealed
- Mini Split Air Conditioners
- Central Air
- Heating Available
- High Speed Internet
- Cable TV Available
Listing and Financial Details
- Property Available on 7/15/25
- Rent includes internet, electricity, gas, water, utility caps apply, sewer, gardening service, garbage collection
- 12-Month Minimum Lease Term
- Tax Lot 30
- Assessor Parcel Number 516-01-684
Community Details
Overview
- Property has a Home Owners Association
- San Tan Heights Association, Phone Number (480) 987-8780
- Built by Meritage Homes
- San Tan Heights Parcel C 3 2017089176 Subdivision, Jubilee Floorplan
Recreation
- Bike Trail
Map
Source: Arizona Regional Multiple Listing Service (ARMLS)
MLS Number: 6893162
APN: 516-01-684
- 4269 W Coneflower Ln
- 4455 W Suncup Dr
- 4091 W Suncup Dr
- 4490 W Horsenettle Dr
- 4587 W Stickleaf Way
- 4628 W Greenleaf Dr
- 4424 W Vervain Ave
- 4654 W Suncup Dr
- 4593 Bush Bean Way
- 33974 Beeblossom Trail
- 4595 W Foldwing Dr
- 34395 Cherrystone Dr
- 33731 N Bowles Dr
- 4341 W Pelotazo Way
- 4283 W Nora Dr
- 4163 Brenley Dr
- 4179 Brenley Dr
- 3812 W Carlos Ln
- 4034 Nora Dr
- 4241 W Brenley Dr
- 4426 W Greenleaf Dr
- 4402 W Bush Bean Way
- 4590 W Foldwing Dr
- 4625 Stonecrop Dr
- 4325 W Sebastian Ln
- 4532 W Vervain Ave
- 4378 Kirkland Ave
- 3611 W Santa Cruz Ave
- 4417 W Mountain Laural Dr
- 34742 Ashwood Dr
- 3915 W Maggie Dr
- 35155 N Thompson Rd
- 35155 N Thompson Rd Unit 2
- 35155 N Thompson Rd Unit 1
- 35155 N Thompson Rd Unit 3
- 3476 W Allens Peak Dr
- 33050 N Falcon Trail
- 3243 W Yellow Peak Dr
- 3150 W Dancer Ln
- 33433 W Madison Way Dr

